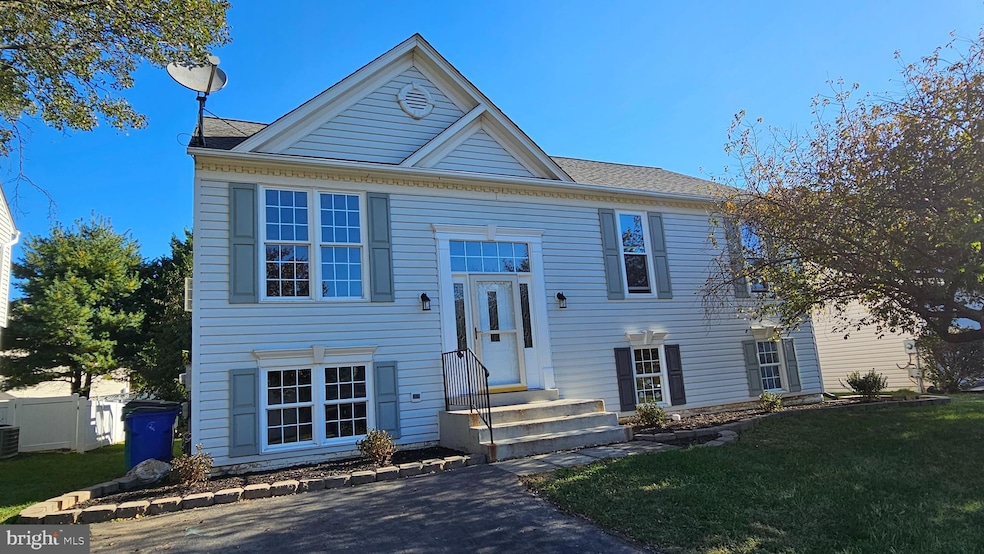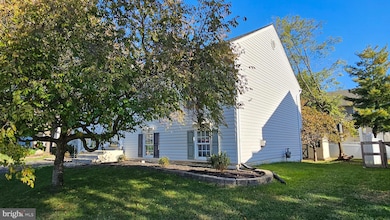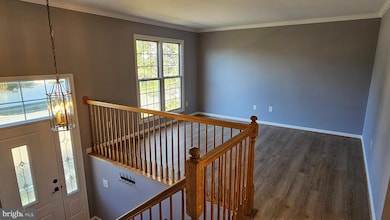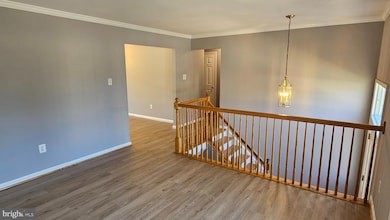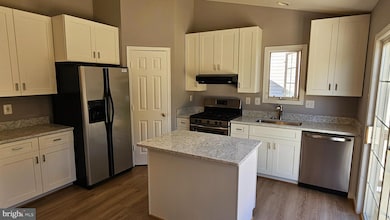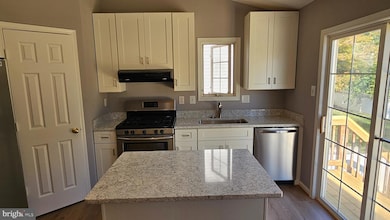1723 Canal Run Dr Point of Rocks, MD 21777
Adamstown NeighborhoodHighlights
- Fitness Center
- Deck
- 1 Fireplace
- Valley Elementary School Rated A-
- Traditional Floor Plan
- No HOA
About This Home
Recently Renovated 3-Bedroom Single-Family Home for rent. This beautifully renovated single-family home offers modern living in a comfortable, spacious layout. 3 Bedrooms & 2 Bathrooms: Includes a large primary bedroom with a walk-in closet and en-suite bathroom. Open Floor Plan: The kitchen features a central island, perfect for entertaining, and flows seamlessly into the living area. Outdoor Space: A nice backyard with a deck for outdoor gatherings, plus a shed for extra storage. Conveniences: Washer and dryer included for easy laundry. This home is perfect for anyone looking for a blend of modern amenities and comfortable living. Ready for move-in!
Home Details
Home Type
- Single Family
Est. Annual Taxes
- $3,258
Year Built
- Built in 1999 | Remodeled in 2024
Lot Details
- 6,000 Sq Ft Lot
- Property is in excellent condition
- Property is zoned PUD
Parking
- Driveway
Home Design
- Split Foyer
- Architectural Shingle Roof
- Vinyl Siding
- Concrete Perimeter Foundation
Interior Spaces
- Property has 2 Levels
- Traditional Floor Plan
- 1 Fireplace
- Living Room
Kitchen
- Country Kitchen
- Gas Oven or Range
- Dishwasher
- Disposal
Flooring
- Concrete
- Vinyl
Bedrooms and Bathrooms
- 3 Main Level Bedrooms
- En-Suite Primary Bedroom
- En-Suite Bathroom
- 2 Full Bathrooms
Unfinished Basement
- Walk-Out Basement
- Basement Fills Entire Space Under The House
- Connecting Stairway
- Rear Basement Entry
- Laundry in Basement
Outdoor Features
- Deck
Utilities
- Central Air
- Cooling System Utilizes Natural Gas
- Heat Pump System
- Vented Exhaust Fan
- Natural Gas Water Heater
- Cable TV Available
Listing and Financial Details
- Residential Lease
- Security Deposit $2,500
- Tenant pays for electricity, gas, water, lawn/tree/shrub care, minor interior maintenance
- The owner pays for trash collection
- Rent includes hoa/condo fee
- No Smoking Allowed
- 1-Month Lease Term
- Available 5/1/25
- Assessor Parcel Number 1101030876
Community Details
Overview
- No Home Owners Association
- Canal Run Subdivision
Amenities
- Common Area
- Community Center
- Party Room
Recreation
- Community Playground
- Fitness Center
- Community Pool
Pet Policy
- Pets allowed on a case-by-case basis
Map
Source: Bright MLS
MLS Number: MDFR2062034
APN: 01-030876
- 3901 Gibbons Rd
- 1731 Ballenger Creek Pike
- 3877 Gibbons Rd
- 0 Myersville Ln
- Lot 2 - James Monroe Hwy
- 2436 Pleasant View Rd
- 5020 Bald Hill Rd
- 12479 Sycamore Vista Ln
- 42024 Brightwood Ln
- 0 Mary Ln Unit VALO2078558
- 13400 Stream Farm Ln
- 41073 Hickory Shade Ln
- 3140 Basford Rd
- 2816 Ballenger Creek Pike
- 13408 Arcadian Dr
- 12602 Mullein Ln
- 12116 Petey Ln
- 13475 Taylorstown Rd
- Parcel C - Taylorstown Rd
- 3605 Promise Ct
