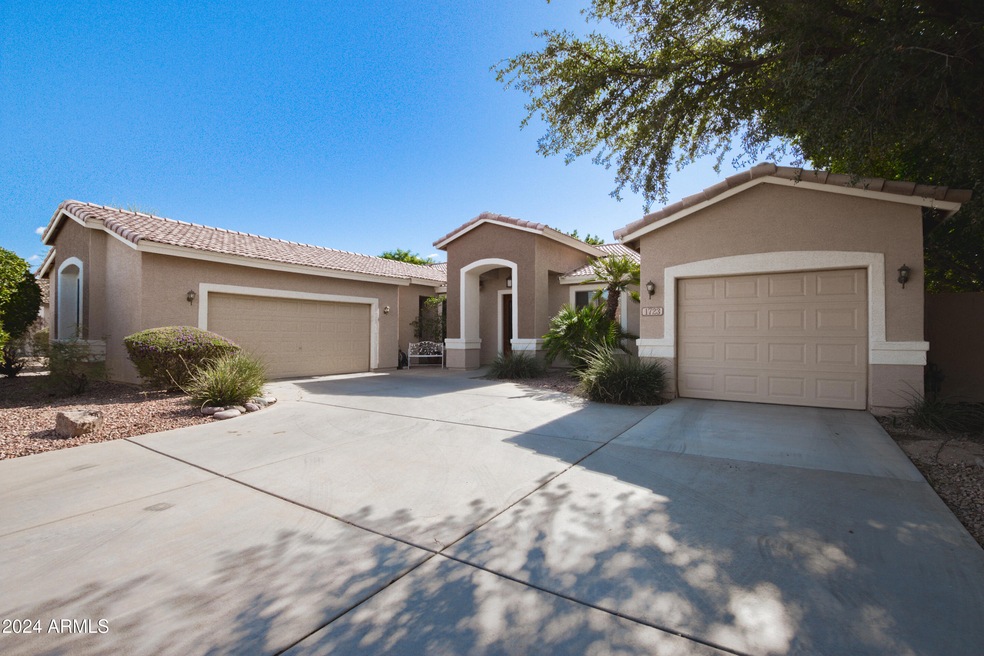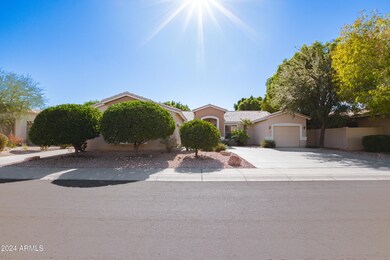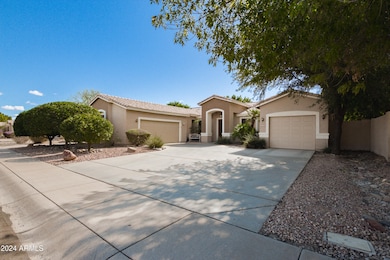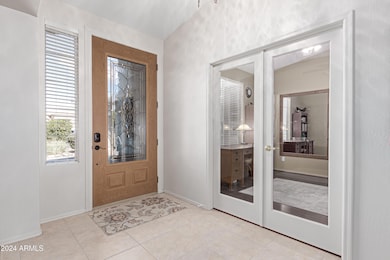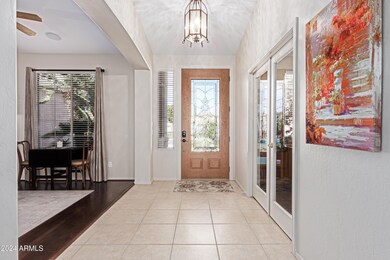
1723 E Kenwood St Mesa, AZ 85203
North Central Mesa NeighborhoodHighlights
- Private Pool
- RV Gated
- Vaulted Ceiling
- Hale Elementary School Rated A-
- Gated Community
- Hydromassage or Jetted Bathtub
About This Home
As of December 2024This well-maintained, original-owner residence offers 4 bedrooms plus a den/office, 2.5 baths, a 3-car garage, saltwater 19,000 gallon pool & a low-maintenance, desert landscaped yard. Upon entering, you'll find a spacious versatile room that can be used as a hobby room, home gym, playroom, or formal sitting/dining area. The kitchen is a chef's dream, featuring granite countertops, abundant wood cabinetry, recessed lighting, stainless steel appliances, and a center island with a breakfast bar. Adjacent to the kitchen is a generously sized laundry room wi/ a walk-in pantry, offering extra storage and convenience. The den provides additional space for work or relaxation. The primary bedroom offers a private en-suite bathroom with dual sinks and a huge walk-in closet. The home boasts numerous upgrades, including an added 2 inches to the garage, spray foam insulation throughout, two 3-ton HVAC units, granite countertops, and wood flooring. The bathroom and closet were remodeled just 3-4 years ago, and the roof underlayment has been recently replaced. A paved side entrance adds further convenience. The family room features vaulted ceilings and a cozy fireplace, perfect for gatherings. The backyard is an inviting space with a covered patio, saltwater, diving pool and plenty of room to enjoy your personal outdoor oasis. Located in a gated community close to parks, restaurants, airports, and more, this home is a perfect blend of comfort and convenience. Don't miss this opportunity!
Last Agent to Sell the Property
Hai Bigelow
Redfin Corporation License #SA559566000

Home Details
Home Type
- Single Family
Est. Annual Taxes
- $2,895
Year Built
- Built in 1998
Lot Details
- 10,058 Sq Ft Lot
- Block Wall Fence
- Front and Back Yard Sprinklers
- Sprinklers on Timer
HOA Fees
- $100 Monthly HOA Fees
Parking
- 3 Car Direct Access Garage
- Garage Door Opener
- RV Gated
Home Design
- Wood Frame Construction
- Tile Roof
- Stucco
Interior Spaces
- 2,760 Sq Ft Home
- 1-Story Property
- Central Vacuum
- Vaulted Ceiling
- Gas Fireplace
- Solar Screens
- Living Room with Fireplace
- Intercom
Kitchen
- Eat-In Kitchen
- Built-In Microwave
- Kitchen Island
- Granite Countertops
Flooring
- Carpet
- Laminate
- Tile
Bedrooms and Bathrooms
- 4 Bedrooms
- Primary Bathroom is a Full Bathroom
- 3 Bathrooms
- Dual Vanity Sinks in Primary Bathroom
- Low Flow Plumbing Fixtures
- Hydromassage or Jetted Bathtub
- Bathtub With Separate Shower Stall
Pool
- Private Pool
- Diving Board
Schools
- Hale Elementary School
- Stapley Junior High School
- Mountain View High School
Utilities
- Refrigerated Cooling System
- Heating System Uses Natural Gas
- Tankless Water Heater
- Water Softener
- High Speed Internet
- Cable TV Available
Additional Features
- No Interior Steps
- ENERGY STAR Qualified Equipment for Heating
- Covered patio or porch
Listing and Financial Details
- Tax Lot 73
- Assessor Parcel Number 136-06-182
Community Details
Overview
- Association fees include ground maintenance, street maintenance
- Harris Park Association, Phone Number (480) 347-1900
- Built by Maracay Homes
- Harris Park Subdivision
Recreation
- Community Playground
Security
- Gated Community
Map
Home Values in the Area
Average Home Value in this Area
Property History
| Date | Event | Price | Change | Sq Ft Price |
|---|---|---|---|---|
| 12/17/2024 12/17/24 | Sold | $745,000 | -0.6% | $270 / Sq Ft |
| 11/14/2024 11/14/24 | Pending | -- | -- | -- |
| 11/12/2024 11/12/24 | For Sale | $749,500 | -- | $272 / Sq Ft |
Tax History
| Year | Tax Paid | Tax Assessment Tax Assessment Total Assessment is a certain percentage of the fair market value that is determined by local assessors to be the total taxable value of land and additions on the property. | Land | Improvement |
|---|---|---|---|---|
| 2025 | $2,862 | $34,486 | -- | -- |
| 2024 | $2,895 | $32,844 | -- | -- |
| 2023 | $2,895 | $51,350 | $10,270 | $41,080 |
| 2022 | $2,832 | $39,310 | $7,860 | $31,450 |
| 2021 | $2,909 | $37,880 | $7,570 | $30,310 |
| 2020 | $2,870 | $35,670 | $7,130 | $28,540 |
| 2019 | $2,659 | $31,960 | $6,390 | $25,570 |
| 2018 | $2,539 | $29,970 | $5,990 | $23,980 |
| 2017 | $2,459 | $31,700 | $6,340 | $25,360 |
| 2016 | $2,415 | $29,920 | $5,980 | $23,940 |
| 2015 | $2,280 | $27,530 | $5,500 | $22,030 |
Mortgage History
| Date | Status | Loan Amount | Loan Type |
|---|---|---|---|
| Previous Owner | $165,000 | Credit Line Revolving | |
| Previous Owner | $250,000 | Credit Line Revolving | |
| Previous Owner | $535,000 | New Conventional | |
| Previous Owner | $171,200 | Unknown | |
| Previous Owner | $215,400 | New Conventional | |
| Closed | $26,900 | No Value Available |
Deed History
| Date | Type | Sale Price | Title Company |
|---|---|---|---|
| Interfamily Deed Transfer | -- | None Available | |
| Warranty Deed | $745,000 | Title Forward Agency Of Arizon | |
| Interfamily Deed Transfer | -- | -- | |
| Deed | $269,250 | First American Title |
Similar Homes in Mesa, AZ
Source: Arizona Regional Multiple Listing Service (ARMLS)
MLS Number: 6776792
APN: 136-06-182
- 2105 N Kachina
- 2929 N Gilbert Rd
- 2237 N Kachina
- 2138 N Lazona Dr
- 1721 E Mallory St
- 1349 E Anasazi St
- 2066 E Lockwood St
- 1331 E Bates St
- 1915 E Inglewood St
- 1645 E Minton St
- 1606 E Minton St
- 1848 E Mallory St
- 2143 N Chestnut Cir
- 1839 E Indigo St
- 1905 N Calle Maderas
- 1335 E June St Unit 113
- 1335 E June St Unit 239
- 1704 E Melrose St
- 1233 E Salado Cir
- 1610 E Mclellan Rd
