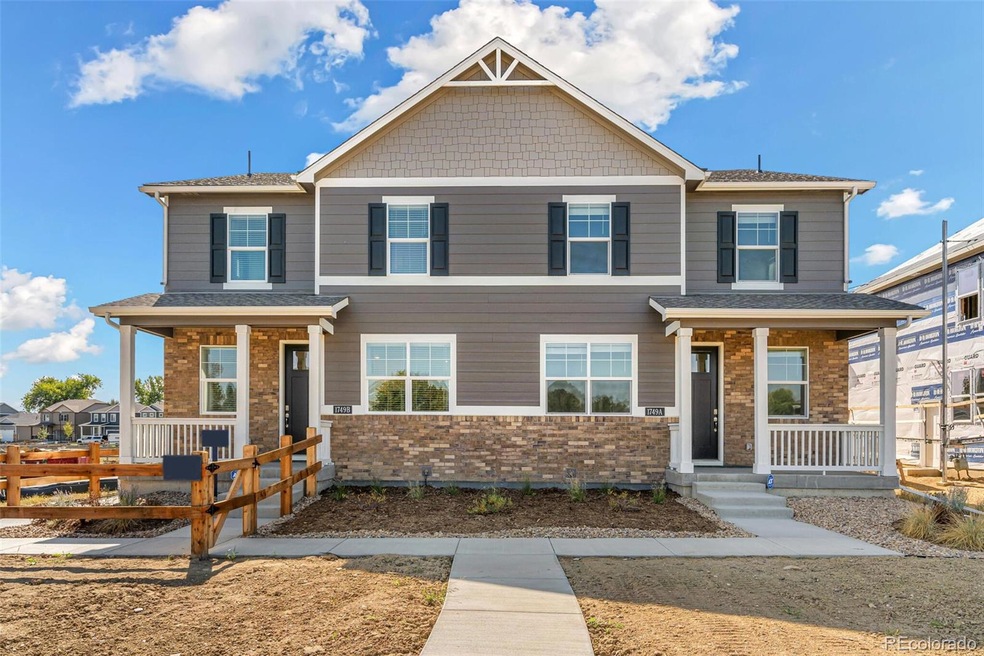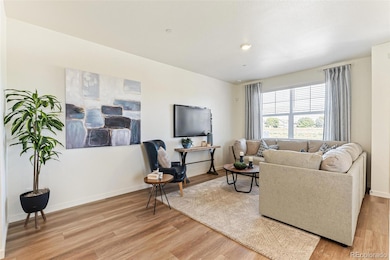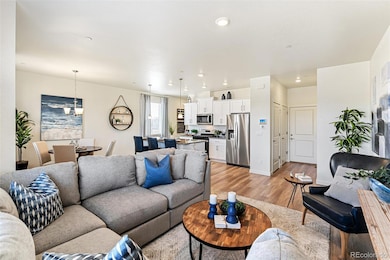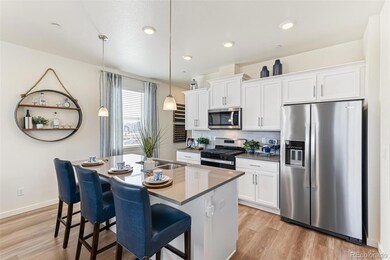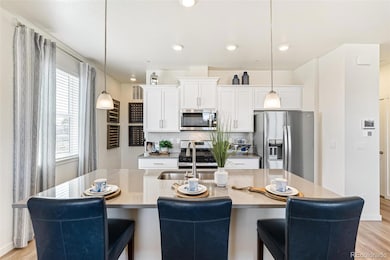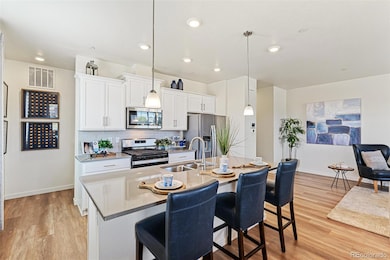
1723 Floating Leaf Dr Unit A Windsor, CO 80528
Highlights
- New Construction
- Primary Bedroom Suite
- Traditional Architecture
- Kruse Elementary School Rated A-
- Open Floorplan
- Quartz Countertops
About This Home
As of March 2025**Move-In Ready** Hansen Farm is located in SE Fort Collins with no Metro District. The Vail Floorplan is the perfect choice! With its two-story design boasting four bedrooms and three baths, you will love this open-concept floor plan. In addition to stylish plank flooring on the main level, this home offers plenty of extras, like an oversized two car garage, air conditioning, garage door opener, tankless water heater and America's Smart Home features. The kitchen is sure to impress with its beautiful quartz counter-tops, oversized island, stainless-steel appliances with a gas range. Hansen Farm is conveniently located near all your shopping and recreational needs. Access to the Power Trail is coming soon and makes this home a must see! ***Photos are representative and not of actual property***
Last Agent to Sell the Property
D.R. Horton Realty, LLC Brokerage Email: sales@drhrealty.com License #40028178

Home Details
Home Type
- Single Family
Est. Annual Taxes
- $2,936
Year Built
- Built in 2025 | New Construction
Lot Details
- 3,565 Sq Ft Lot
- Year Round Access
- Landscaped
- Front and Back Yard Sprinklers
- Private Yard
HOA Fees
- $210 Monthly HOA Fees
Parking
- 2 Car Attached Garage
- Smart Garage Door
Home Design
- Traditional Architecture
- Frame Construction
- Architectural Shingle Roof
- Cement Siding
- Stone Siding
- Concrete Block And Stucco Construction
- Concrete Perimeter Foundation
Interior Spaces
- 1,684 Sq Ft Home
- 2-Story Property
- Open Floorplan
- Wired For Data
- Double Pane Windows
- Family Room
- Dining Room
- Laundry Room
Kitchen
- Self-Cleaning Oven
- Range
- Microwave
- Dishwasher
- Kitchen Island
- Quartz Countertops
- Disposal
Flooring
- Carpet
- Laminate
- Tile
Bedrooms and Bathrooms
- 4 Bedrooms
- Primary Bedroom Suite
- Walk-In Closet
Basement
- Sump Pump
- Crawl Space
Home Security
- Smart Thermostat
- Carbon Monoxide Detectors
Outdoor Features
- Rain Gutters
- Front Porch
Schools
- Werner Elementary School
- Preston Middle School
- Fossil Ridge High School
Utilities
- Forced Air Heating and Cooling System
- Heating System Uses Natural Gas
- 220 Volts
- 110 Volts
- Natural Gas Connected
- Tankless Water Heater
- High Speed Internet
- Phone Available
- Cable TV Available
Additional Features
- Smoke Free Home
- Ground Level
Listing and Financial Details
- Assessor Parcel Number 8607147001
Community Details
Overview
- Association fees include ground maintenance, recycling, trash
- Hansen Farm HOA, Phone Number (970) 484-0101
- Built by D.R. Horton, Inc
- Hansen Farm Subdivision, Vail Floorplan
- Greenbelt
Recreation
- Trails
Map
Home Values in the Area
Average Home Value in this Area
Property History
| Date | Event | Price | Change | Sq Ft Price |
|---|---|---|---|---|
| 03/28/2025 03/28/25 | Sold | $465,000 | -2.1% | $276 / Sq Ft |
| 02/04/2025 02/04/25 | Pending | -- | -- | -- |
| 01/29/2025 01/29/25 | Price Changed | $474,900 | -5.0% | $282 / Sq Ft |
| 01/15/2025 01/15/25 | For Sale | $499,900 | -- | $297 / Sq Ft |
Tax History
| Year | Tax Paid | Tax Assessment Tax Assessment Total Assessment is a certain percentage of the fair market value that is determined by local assessors to be the total taxable value of land and additions on the property. | Land | Improvement |
|---|---|---|---|---|
| 2025 | $2,313 | $26,003 | $26,003 | -- |
| 2024 | $2,313 | $24,842 | $24,842 | -- |
| 2022 | $2,058 | $21,344 | $21,344 | -- |
Mortgage History
| Date | Status | Loan Amount | Loan Type |
|---|---|---|---|
| Open | $265,000 | New Conventional |
Deed History
| Date | Type | Sale Price | Title Company |
|---|---|---|---|
| Special Warranty Deed | $465,000 | Dhi Title |
Similar Homes in Windsor, CO
Source: REcolorado®
MLS Number: 4152699
APN: 86071-47-001
- 1719 Floating Leaf Dr Unit A
- 1731 Floating Leaf Dr Unit A
- 1634 Knobby Pine Dr Unit B
- 1634 Knobby Pine Dr Unit A
- 1626 Knobby Pine Dr Unit A
- 1674 Foggy Brook Dr
- 1820 Floating Leaf Dr
- 1826 Floating Leaf Dr
- 1832 Floating Leaf Dr
- 1838 Floating Leaf Dr
- 1726 Foggy Brook Dr
- 5724 Southridge Greens Blvd
- 1820 Foggy Brook Dr
- 6044 Windy Willow Dr
- 6014 Windy Willow Dr
- 5920 Flying Mallard Dr
- 6003 Windy Willow Dr
- 6003 Windy Willow Dr
- 6003 Windy Willow Dr
