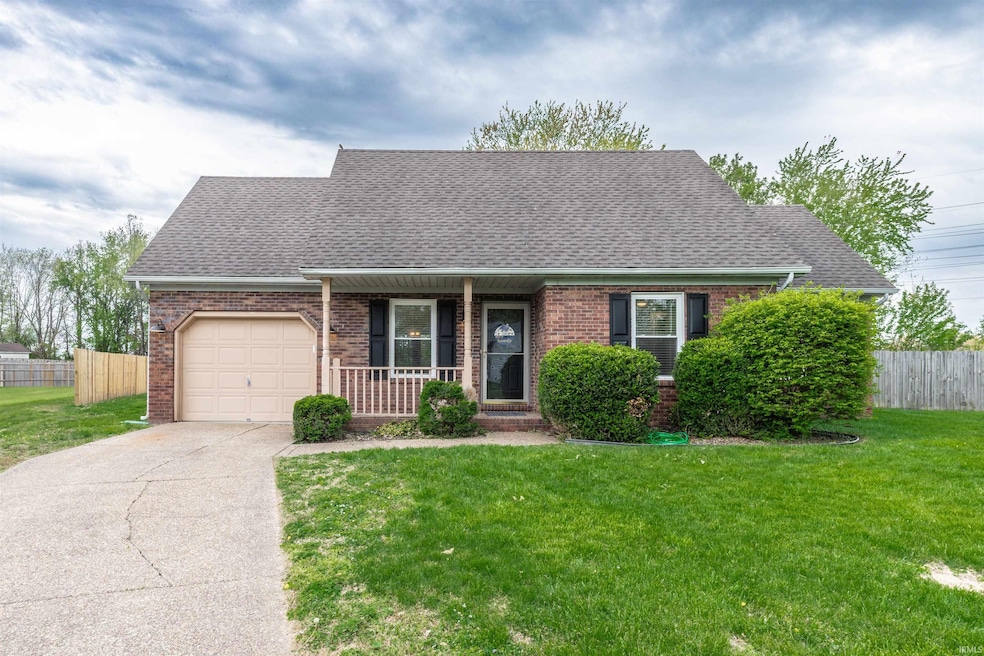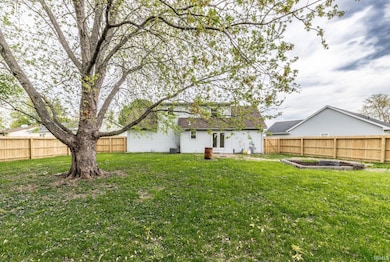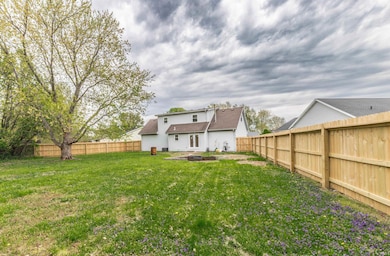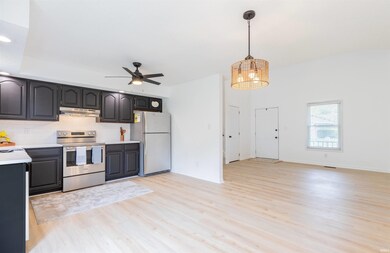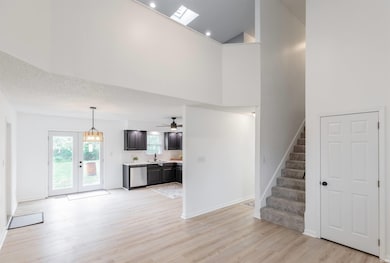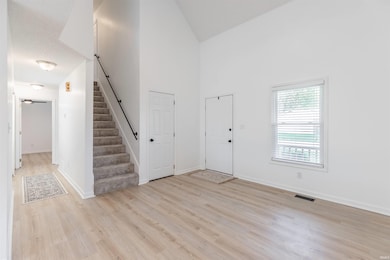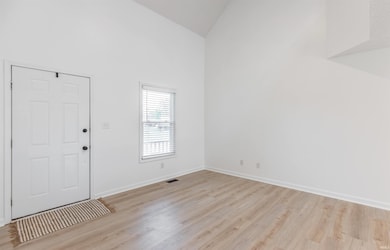
1723 Glenmoor Rd Evansville, IN 47715
Estimated payment $1,540/month
Highlights
- Very Popular Property
- Open Floorplan
- Backs to Open Ground
- Primary Bedroom Suite
- Traditional Architecture
- Cathedral Ceiling
About This Home
Act fast because this one will not last! Nicely renovated 3 bedroom/ 2 bath home situated on a beautiful pie shaped lot w/privacy fenced yard & tree line view. Featuring an open layout w/ vaulted ceilings, skylights, & lots of natural light. The owner's suite w/ ensuite full bathroom, 2nd bedroom, & washer /dryer hookup are all located on the MAIN LEVEL. The kitchen showcases: quartz countertops, tiled backsplash, under mount sink, & new appliances. There is new laminate flooring on main level w/ quarter round added & new carpet upstairs. The home has been freshly painted including the kitchen cabinets which offer a fresh new look including: all white woodwork & new quarter round. Updated light fixtures, ceiling fans, & hardware throughout. Bathrooms offer a tub & shower combination in each w/ new vanities, toilet, shower heads, vent fans, & lighting. The outside offers nice curb appeal w/ covered front porch, brick front , new outdoor light fixtures, & aggregate driveway. Amenities in the back include a fire pit & lots of space to play & entertain! There is also a 1.5 attached garage , new French doors leading outside , 200 AMP service , & a/c & furnace (2018). The home is very versatile with 3rd bedroom & loft upstairs plus 2nd full bathroom. Kitchen offers room for dining & a large area for a future kitchen island could be added -all open to great room. The storage space is incredible w/ storage space under the stairs plus 2 large walk-in storage areas for all your extras. Buy now & start the summer off right! Refrigerator, range, dishwasher, disposal, vent hood, new blinds, washer, dryer, firepit, & refrigerator in garage are all included in sale. AVERAGE UTILITIES ARE $157.95
Listing Agent
Berkshire Hathaway HomeServices Indiana Realty Brokerage Phone: 812-449-9056

Open House Schedule
-
Sunday, April 27, 20252:30 to 4:00 pm4/27/2025 2:30:00 PM +00:004/27/2025 4:00:00 PM +00:00Add to Calendar
Home Details
Home Type
- Single Family
Est. Annual Taxes
- $1,748
Year Built
- Built in 1989
Lot Details
- 0.25 Acre Lot
- Lot Dimensions are 73 x 166
- Backs to Open Ground
- Privacy Fence
- Landscaped
- Irregular Lot
- Property is zoned R-1 One-Family Residence
Parking
- 1.5 Car Attached Garage
- Aggregate Flooring
- Off-Street Parking
Home Design
- Traditional Architecture
- Brick Exterior Construction
- Asphalt Roof
- Vinyl Construction Material
Interior Spaces
- 1.5-Story Property
- Open Floorplan
- Cathedral Ceiling
- Ceiling Fan
- Skylights
- Great Room
- Crawl Space
- Storage In Attic
- Fire and Smoke Detector
- Laundry on main level
Kitchen
- Eat-In Kitchen
- Stone Countertops
- Disposal
Bedrooms and Bathrooms
- 3 Bedrooms
- Primary Bedroom Suite
- Bathtub with Shower
Schools
- Hebron Elementary School
- Plaza Park Middle School
- William Henry Harrison High School
Utilities
- Forced Air Heating and Cooling System
- Heating System Uses Gas
Additional Features
- Covered patio or porch
- Suburban Location
Community Details
- Eastland Estates Subdivision
- Community Fire Pit
Listing and Financial Details
- Assessor Parcel Number 82-07-31-004-136.012-026
- Seller Concessions Not Offered
Map
Home Values in the Area
Average Home Value in this Area
Tax History
| Year | Tax Paid | Tax Assessment Tax Assessment Total Assessment is a certain percentage of the fair market value that is determined by local assessors to be the total taxable value of land and additions on the property. | Land | Improvement |
|---|---|---|---|---|
| 2024 | $1,748 | $183,100 | $22,300 | $160,800 |
| 2023 | $1,677 | $180,900 | $22,100 | $158,800 |
| 2022 | $1,692 | $173,500 | $22,100 | $151,400 |
| 2021 | $1,433 | $142,200 | $22,100 | $120,100 |
| 2020 | $1,477 | $149,100 | $22,100 | $127,000 |
| 2019 | $1,183 | $128,500 | $22,100 | $106,400 |
| 2018 | $1,176 | $128,500 | $22,100 | $106,400 |
| 2017 | $1,091 | $127,600 | $22,100 | $105,500 |
| 2016 | $1,063 | $127,700 | $22,100 | $105,600 |
| 2014 | $1,026 | $125,800 | $22,100 | $103,700 |
| 2013 | -- | $122,100 | $22,100 | $100,000 |
Property History
| Date | Event | Price | Change | Sq Ft Price |
|---|---|---|---|---|
| 04/18/2025 04/18/25 | For Sale | $249,900 | -- | $144 / Sq Ft |
Deed History
| Date | Type | Sale Price | Title Company |
|---|---|---|---|
| Warranty Deed | $155,000 | Columbia Title | |
| Warranty Deed | -- | None Available |
Mortgage History
| Date | Status | Loan Amount | Loan Type |
|---|---|---|---|
| Open | $124,000 | New Conventional | |
| Previous Owner | $116,000 | New Conventional | |
| Previous Owner | $112,100 | Adjustable Rate Mortgage/ARM | |
| Previous Owner | $86,800 | New Conventional | |
| Previous Owner | $10,850 | New Conventional | |
| Previous Owner | $106,700 | New Conventional |
Similar Homes in Evansville, IN
Source: Indiana Regional MLS
MLS Number: 202513425
APN: 82-07-31-004-136.012-026
- 1701 Southfield Rd
- 6840 Ridgeway Ave
- 6515 Monroe Ave
- 5801 Polo Run
- 2025 Seasons Ridge Blvd
- 1300 Bonnie View Dr
- 1820 Audubon Dr
- 6400 Jefferson Ave
- 1117 Glenmoor Ct
- 7112 Taylor Ave
- 6009 Washington Ave
- 5516 Jackson Ct
- 2014 Chickasaw Dr
- 1031 Brentwood Dr
- 1512 Glen Eden Ln
- 1508 Glen Eden Ln
- 5301 Hallmark Ave
- 6215 Calloway Dr
- 5500 Jefferson Ave
- 1234 S Cullen Ave
