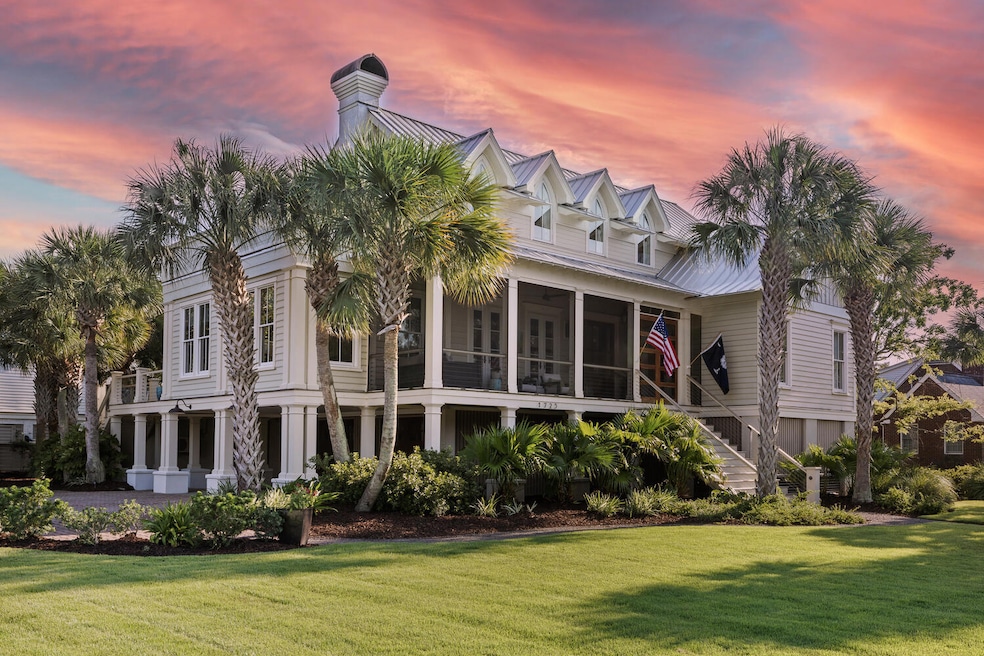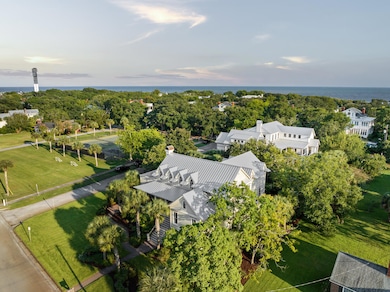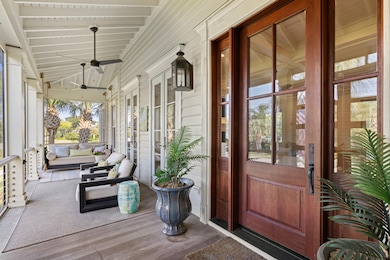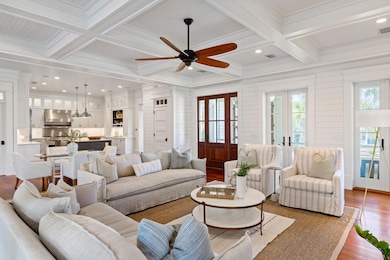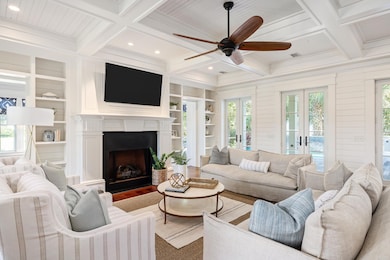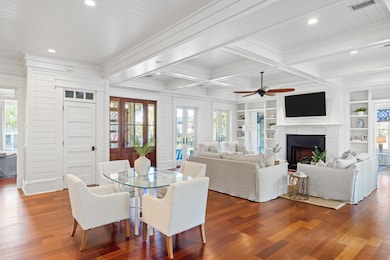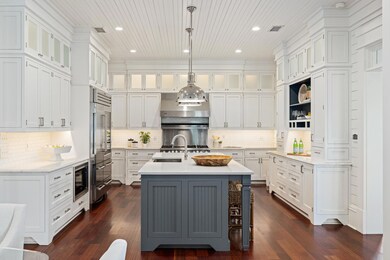
1723 Middle St Sullivans Island, SC 29482
Sullivan's Island NeighborhoodHighlights
- Above Ground Pool
- Craftsman Architecture
- Wood Flooring
- Sullivans Island Elementary School Rated A
- Great Room with Fireplace
- Sun or Florida Room
About This Home
As of February 2025Wonderful quality construction on historic Sullivans Island built by an established high end builder as his personal residence. As you enter the home through a large screened porch, you'll find a cozy swing where you can read a book or enjoy the island breeze. The builder utilized trim work and integrated it throughout to enhance the home's character and design. This beautiful home features Brazilian cherry floors, 10 foot ceilings throughout, coffered ceilings in the living, dining and sunroom, shiplap throughout, bead board, wainscoting, 12 inch baseboards, board and batten, and glass transom windows above doors and uniquely shaped windows.Multiple French doors surround the great room that opens to a private deck overlooking an elevated gunite heated Wi-Fi controlled pool. The sunroom off the living room has a fireplace, coffered ceilings, abundant light, and a door to the deck and pool. The gourmet kitchen features, custom cabinetry, island with stainless farm sink, two drawer dishwashers, high end appliances, including a Subzero counter depth refrigerator, 48 inch Viking range with double ovens and stainless steel hood and microwave. There is a plethora of storage, plus you will find additional space in the pantry off the kitchen. You'll enjoy entertaining large groups in the dining room located off the kitchen, which is light and bright with access to the front screen porch. The main floor has a charming powder room off the hall, and a second primary suite with a spacious bathroom, double vanity, walk-in glass shower, and french doors leading to the pool. A three stop elevator shaft is in place and offers convenient storage. Upstairs you will find two additional guest suites with vaulted ceilings, window, coverings, custom closets, and en-suite baths. The primary suite is located upstairs with large windows, vaulted ceilings, and access to its own private deck. You'll appreciate the en-suite bathroom with double marble vanity, heated flooring, soaking tub, and steam walk-in shower. New roof in 2024, new upstairs HVAC system in 2023, fresh exterior paint, and a dehumidifier systems in the attic and garage storage room. Wi-Fi controlled Nest, pool, and surround speaker system with controls. You will be truly impressed by the well thought out design, quality, and high end finishes. Plus, it provides easy access to the beaches, boat ramp, Officer's Quarters, restaurants and parks. A beautiful home, nestled in the middle of Paradise!
Home Details
Home Type
- Single Family
Est. Annual Taxes
- $21,726
Year Built
- Built in 2008
Lot Details
- 0.35 Acre Lot
- Level Lot
Parking
- 2 Car Attached Garage
Home Design
- Craftsman Architecture
- Traditional Architecture
- Raised Foundation
- Metal Roof
- Cement Siding
Interior Spaces
- 4,043 Sq Ft Home
- 2-Story Property
- Central Vacuum
- High Ceiling
- Ceiling Fan
- Wood Burning Fireplace
- Gas Log Fireplace
- Window Treatments
- Great Room with Fireplace
- 2 Fireplaces
- Living Room with Fireplace
- Formal Dining Room
- Sun or Florida Room
- Home Security System
- Laundry Room
Kitchen
- Eat-In Kitchen
- Gas Range
- Microwave
- Kitchen Island
- Disposal
Flooring
- Wood
- Ceramic Tile
Bedrooms and Bathrooms
- 4 Bedrooms
- Walk-In Closet
Outdoor Features
- Above Ground Pool
- Covered patio or porch
Schools
- Sullivans Island Elementary School
- Moultrie Middle School
- Wando High School
Utilities
- Central Air
- Heat Pump System
- Tankless Water Heater
Map
Home Values in the Area
Average Home Value in this Area
Property History
| Date | Event | Price | Change | Sq Ft Price |
|---|---|---|---|---|
| 02/14/2025 02/14/25 | Sold | $5,325,000 | -3.1% | $1,317 / Sq Ft |
| 01/01/2025 01/01/25 | For Sale | $5,495,000 | +14.5% | $1,359 / Sq Ft |
| 06/21/2023 06/21/23 | Sold | $4,800,000 | +2.1% | $1,187 / Sq Ft |
| 05/08/2023 05/08/23 | For Sale | $4,700,000 | +113.6% | $1,163 / Sq Ft |
| 10/07/2019 10/07/19 | Sold | $2,200,000 | 0.0% | $549 / Sq Ft |
| 09/07/2019 09/07/19 | Pending | -- | -- | -- |
| 05/10/2019 05/10/19 | For Sale | $2,200,000 | -- | $549 / Sq Ft |
Tax History
| Year | Tax Paid | Tax Assessment Tax Assessment Total Assessment is a certain percentage of the fair market value that is determined by local assessors to be the total taxable value of land and additions on the property. | Land | Improvement |
|---|---|---|---|---|
| 2023 | $21,726 | $88,000 | $0 | $0 |
| 2022 | $33,356 | $132,000 | $0 | $0 |
| 2021 | $32,823 | $132,000 | $0 | $0 |
| 2020 | $32,335 | $132,000 | $0 | $0 |
| 2019 | $8,759 | $76,370 | $0 | $0 |
| 2017 | $7,724 | $76,370 | $0 | $0 |
| 2016 | $7,357 | $76,370 | $0 | $0 |
| 2015 | $7,688 | $76,370 | $0 | $0 |
| 2014 | $6,127 | $0 | $0 | $0 |
| 2011 | -- | $0 | $0 | $0 |
Mortgage History
| Date | Status | Loan Amount | Loan Type |
|---|---|---|---|
| Previous Owner | $3,300,000 | Balloon | |
| Previous Owner | $417,000 | New Conventional | |
| Previous Owner | $500,000 | Credit Line Revolving | |
| Previous Owner | $1,000,000 | New Conventional | |
| Previous Owner | $1,250,000 | Purchase Money Mortgage | |
| Previous Owner | $750,000 | Credit Line Revolving | |
| Previous Owner | $650,000 | Purchase Money Mortgage |
Deed History
| Date | Type | Sale Price | Title Company |
|---|---|---|---|
| Deed | $5,325,000 | None Listed On Document | |
| Deed | $5,325,000 | None Listed On Document | |
| Deed | $4,800,000 | None Listed On Document | |
| Deed | $2,200,000 | None Available | |
| Interfamily Deed Transfer | -- | -- | |
| Interfamily Deed Transfer | -- | -- | |
| Deed | $1,710,000 | -- | |
| Interfamily Deed Transfer | -- | -- | |
| Interfamily Deed Transfer | -- | -- | |
| Warranty Deed | $2,157,900 | -- | |
| Warranty Deed | $1,050,000 | None Available | |
| Deed | -- | None Available | |
| Interfamily Deed Transfer | -- | -- | |
| Gift Deed | -- | -- |
Similar Homes in the area
Source: CHS Regional MLS
MLS Number: 25000015
APN: 523-08-00-032
- 1715 Middle St
- 1714 Middle St
- 1738 Ion Ave
- 1750 Ion Ave
- 1735 Atlantic Ave
- 1808 Ion Ave
- 1651 Atlantic Ave
- 1773 Atlantic Ave
- 2014 Ion Ave
- 1316 Thompson Ave
- 1302 Middle St
- 1220 Middle St
- 2114 Pettigrew St
- 2220 Ion Ave
- 2256 Ion Ave
- 2314 Goldbug Ave
- 2407 Atlantic Ave
- 904 Middle St
- 1665 Marsh Harbor Ln
- 2514 Myrtle Ave
