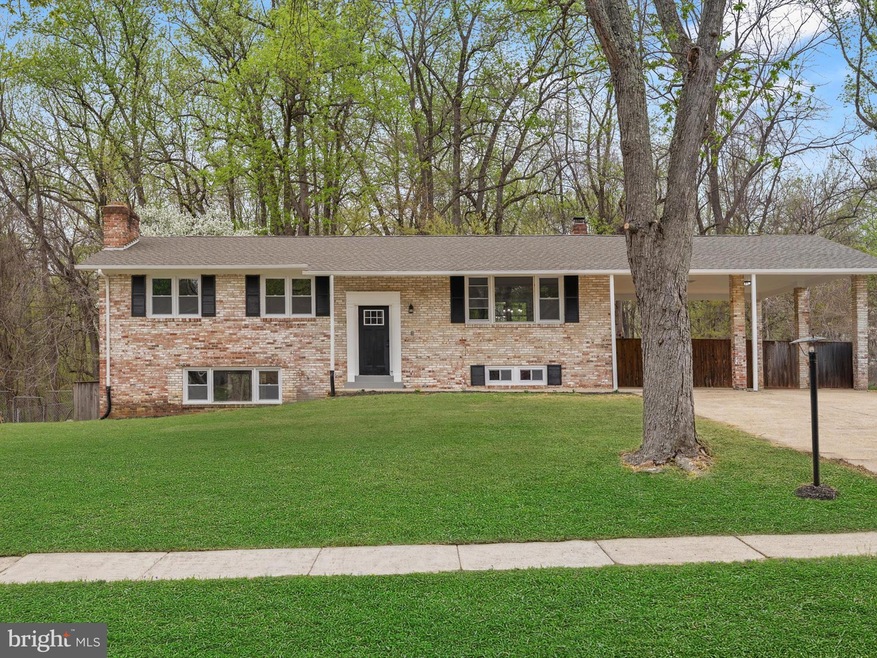
1723 Rhodesia Ave Fort Washington, MD 20744
Friendly NeighborhoodEstimated payment $3,156/month
Highlights
- 1 Fireplace
- 2 Attached Carport Spaces
- Property is in excellent condition
- No HOA
- Forced Air Heating and Cooling System
- Carpet
About This Home
Come see this sprawling Split Foyer offering 5 bedrooms, 3 Full Bathrooms, and wood burning fireplace all on 2 levels. Stay dry when parking your autos under your private 2 space carport. This home offers comfortable living arrangements, complete with a traditional floor plan and modern finishes that will wow you the minute you walk through the door. The custom kitchen with quartz countertops and stainless-steel appliances offers maximum versatility and functionality. The bathrooms have been tastefully spruced up adding modern elegance to this classic home. Freshly painted and new carpet throughout. The lower level fireplace is an inviting spot to relax serving as a cozy retreat for an evening in. The walk out the lower-level offers the perfect outdoor retreat , entertainment and grilling area, enjoying the usage and view of this expansive property in the large fully fenced backyard area. Schedule to see this home quicky before it goes under contract!!
Home Details
Home Type
- Single Family
Est. Annual Taxes
- $6,068
Year Built
- Built in 1969
Lot Details
- 0.37 Acre Lot
- Back Yard Fenced
- Chain Link Fence
- Board Fence
- Property is in excellent condition
- Property is zoned RR
Home Design
- Split Foyer
- Brick Exterior Construction
Interior Spaces
- Property has 2 Levels
- 1 Fireplace
Kitchen
- Stove
- Microwave
- Dishwasher
Flooring
- Carpet
- Laminate
Bedrooms and Bathrooms
Laundry
- Laundry on lower level
- Washer and Dryer Hookup
Finished Basement
- Walk-Out Basement
- Connecting Stairway
- Rear Basement Entry
Parking
- 8 Parking Spaces
- 6 Driveway Spaces
- 2 Attached Carport Spaces
- Private Parking
- On-Street Parking
- Unassigned Parking
Utilities
- Forced Air Heating and Cooling System
- Natural Gas Water Heater
Community Details
- No Home Owners Association
- Caltor Manor Subdivision
Listing and Financial Details
- Tax Lot 18
- Assessor Parcel Number 17050344309
Map
Home Values in the Area
Average Home Value in this Area
Tax History
| Year | Tax Paid | Tax Assessment Tax Assessment Total Assessment is a certain percentage of the fair market value that is determined by local assessors to be the total taxable value of land and additions on the property. | Land | Improvement |
|---|---|---|---|---|
| 2024 | $6,468 | $408,400 | $102,400 | $306,000 |
| 2023 | $6,107 | $384,200 | $0 | $0 |
| 2022 | $5,747 | $360,000 | $0 | $0 |
| 2021 | $5,388 | $335,800 | $101,200 | $234,600 |
| 2020 | $5,003 | $309,933 | $0 | $0 |
| 2019 | $4,619 | $284,067 | $0 | $0 |
| 2018 | $4,235 | $258,200 | $76,200 | $182,000 |
| 2017 | $4,005 | $242,767 | $0 | $0 |
| 2016 | -- | $227,333 | $0 | $0 |
| 2015 | $4,493 | $211,900 | $0 | $0 |
| 2014 | $4,493 | $211,900 | $0 | $0 |
Property History
| Date | Event | Price | Change | Sq Ft Price |
|---|---|---|---|---|
| 04/09/2025 04/09/25 | Pending | -- | -- | -- |
| 04/07/2025 04/07/25 | For Sale | $474,900 | -- | $184 / Sq Ft |
Deed History
| Date | Type | Sale Price | Title Company |
|---|---|---|---|
| Deed | $280,000 | Mid Atlantic Title |
Mortgage History
| Date | Status | Loan Amount | Loan Type |
|---|---|---|---|
| Open | $331,500 | Construction |
Similar Homes in Fort Washington, MD
Source: Bright MLS
MLS Number: MDPG2147678
APN: 05-0344309
- 1610 Portland Ave
- 9608 Caltor Ln
- 9604 Caltor Ln
- 9705 Jadee Ct
- 9502 Blanchard Dr
- 9910 Caltor Ln
- 10110 Old Fort Rd
- 9308 Doreen Ct
- 9906 Old Fort Rd
- 8915 Della Ln
- 9900 Allen Gayle Dr
- 9903 Allen Gayle Dr
- 10122 Griff Dr
- 1019 Broadview Rd
- 2308 Monticello Ct
- 0 Old Palmer Rd Unit MDPG2118660
- 10320 Old Fort Rd
- 1342 Potomac Heights Dr Unit 72
- 2509 Washington Overlook Dr
- 9215 Old Palmer Rd






