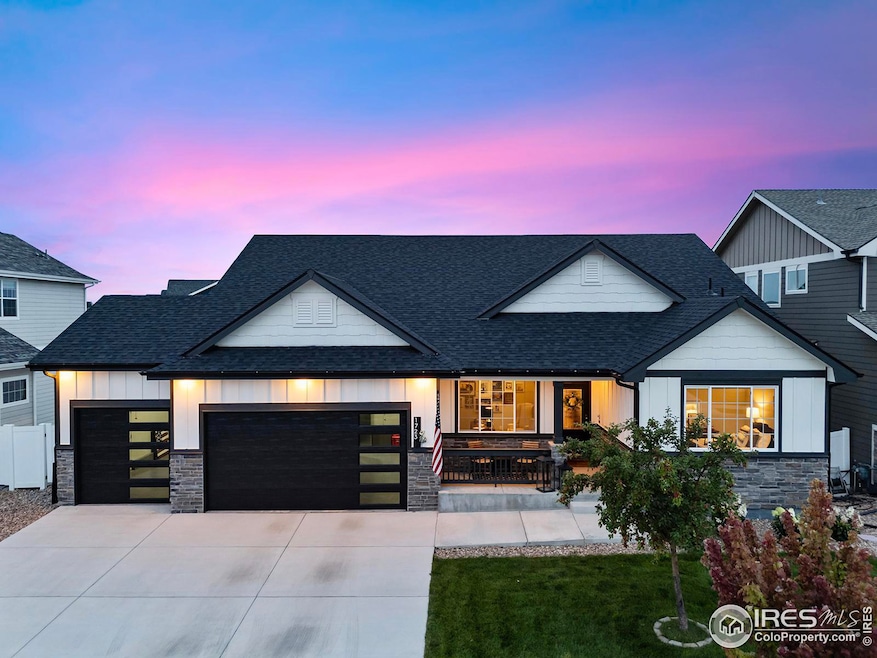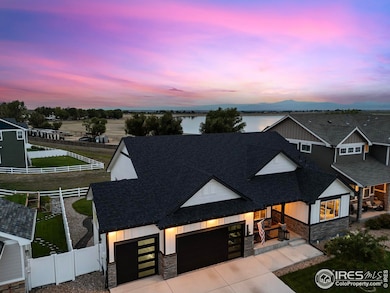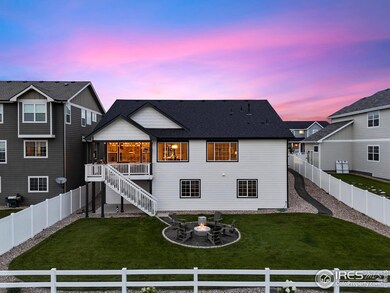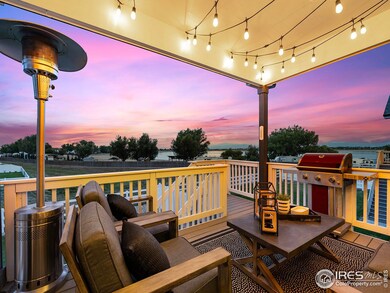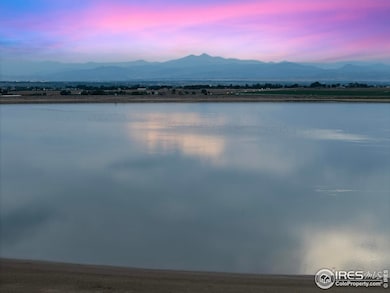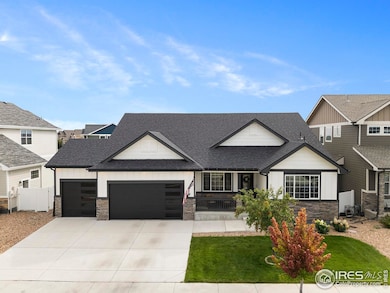
1723 Vista Point Dr Severance, CO 80550
Highlights
- Water Views
- Deck
- Cathedral Ceiling
- Open Floorplan
- Contemporary Architecture
- Wood Flooring
About This Home
As of April 2025Back on market-NO fault of the home, buyer couldn't qualify! Home appraised for over list price. Welcome to this stunning beautifully updated contemporary home! A rare find- this home offers unobstructed views of the Rocky Mountains while backing Windsor reservoir creating a breathtaking backdrop while providing exquisite finishes inside and out. Step into your dream home with a large open floor plan adorned with 3 bedrooms, 3 bathrooms, office and finished 4 car garage. Enjoy this beautiful home in a hard-to-find special setting offering complete privacy backing to open space with a picturesque backyard with a covered patio and cozy firepit area providing a sense of privacy and tranquility. This home has it all with upgraded quartz countertops, upgraded tile, hardwood floors, all new light fixtures, all new exterior paint, new roof, new garage doors and custom finishes throughout. Unwind in your spacious primary retreat separate from the other bedrooms complete with views every homeowner dreams about, enjoy the sunrise over the mountains drinking coffee in bed along with a 5-piece designer bathroom and large custom walk-in closet. The entire home is flooded with natural light from large windows-don't miss the opportunity to own this one-of-a-kind residence, perfect for both relaxing and entertaining. Complete list of upgrades and updates available!
Co-Listed By
Luthi Team
Group Centerra
Home Details
Home Type
- Single Family
Est. Annual Taxes
- $5,862
Year Built
- Built in 2020
Lot Details
- 8,512 Sq Ft Lot
- Open Space
- Cul-De-Sac
- Vinyl Fence
- Sprinkler System
Parking
- 4 Car Attached Garage
- Tandem Parking
Property Views
- Water
- Mountain
Home Design
- Contemporary Architecture
- Wood Frame Construction
- Composition Roof
- Composition Shingle
- Stone
Interior Spaces
- 1,918 Sq Ft Home
- 1-Story Property
- Open Floorplan
- Cathedral Ceiling
- Ceiling Fan
- Gas Fireplace
- Great Room with Fireplace
- Dining Room
- Home Office
Kitchen
- Eat-In Kitchen
- Gas Oven or Range
- Microwave
- Dishwasher
- Kitchen Island
Flooring
- Wood
- Carpet
Bedrooms and Bathrooms
- 3 Bedrooms
- Primary bathroom on main floor
Laundry
- Laundry on main level
- Washer and Dryer Hookup
Unfinished Basement
- Walk-Out Basement
- Basement Fills Entire Space Under The House
Outdoor Features
- Deck
- Patio
- Exterior Lighting
Schools
- Range View Elementary School
- Severance Middle School
- Severance High School
Utilities
- Forced Air Heating and Cooling System
Listing and Financial Details
- Assessor Parcel Number R8958573
Community Details
Overview
- No Home Owners Association
- Association fees include common amenities, trash
- Severance Shores Subdivision
Recreation
- Park
Map
Home Values in the Area
Average Home Value in this Area
Property History
| Date | Event | Price | Change | Sq Ft Price |
|---|---|---|---|---|
| 04/15/2025 04/15/25 | Sold | $775,000 | 0.0% | $404 / Sq Ft |
| 01/08/2025 01/08/25 | For Sale | $775,000 | +74.8% | $404 / Sq Ft |
| 05/24/2021 05/24/21 | Off Market | $443,281 | -- | -- |
| 02/24/2020 02/24/20 | Sold | $443,281 | +9.0% | $117 / Sq Ft |
| 11/04/2019 11/04/19 | For Sale | $406,800 | -- | $108 / Sq Ft |
Tax History
| Year | Tax Paid | Tax Assessment Tax Assessment Total Assessment is a certain percentage of the fair market value that is determined by local assessors to be the total taxable value of land and additions on the property. | Land | Improvement |
|---|---|---|---|---|
| 2024 | $5,862 | $39,520 | $8,640 | $30,880 |
| 2023 | $5,862 | $39,910 | $8,730 | $31,180 |
| 2022 | $5,006 | $30,010 | $5,910 | $24,100 |
| 2021 | $4,797 | $30,870 | $6,080 | $24,790 |
| 2020 | $779 | $5,070 | $5,070 | $0 |
| 2019 | $99 | $650 | $650 | $0 |
Mortgage History
| Date | Status | Loan Amount | Loan Type |
|---|---|---|---|
| Open | $75,000 | Credit Line Revolving | |
| Open | $416,000 | New Conventional | |
| Closed | $421,116 | New Conventional |
Deed History
| Date | Type | Sale Price | Title Company |
|---|---|---|---|
| Special Warranty Deed | $443,281 | Heritage Title Co |
Similar Homes in the area
Source: IRES MLS
MLS Number: 1024174
APN: R8958573
- 1432 Red Fox Cir
- 1503 Lake Vista Way
- 1525 Wavecrest Dr
- 1523 Wavecrest Dr
- 1109 Tur St
- 905 Barasingha St
- 979 Mouflon Dr
- 961 Mouflon Dr
- 1030 Urial Dr
- 96 Flat Iron Ln
- 1416 Coues Deer Dr
- 1145 Ibex Dr
- 811 Audubon Blvd
- 903 Cameron Dr
- 1123 Javelina St
- 89 Arapaho St
- 1102 Ibex Dr
- 10056 County Road 76 1 2
- 100 Summit View Rd
- 104 Summit View Rd
