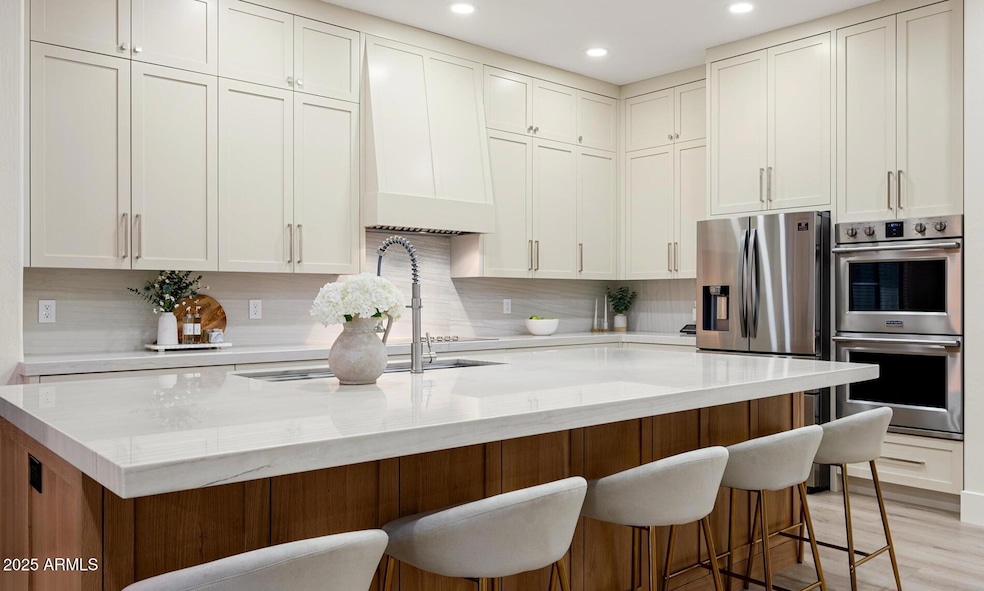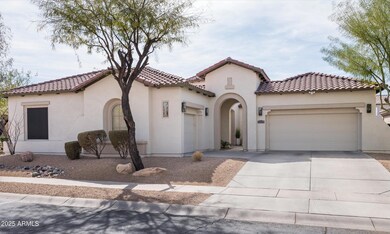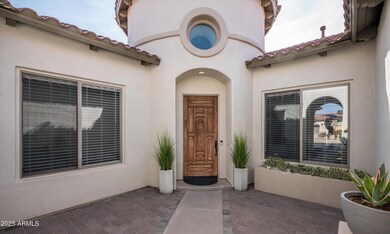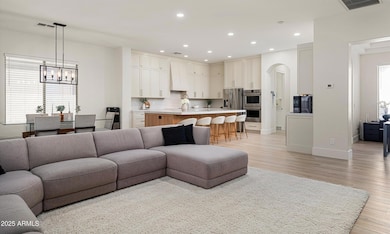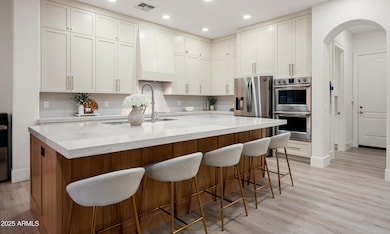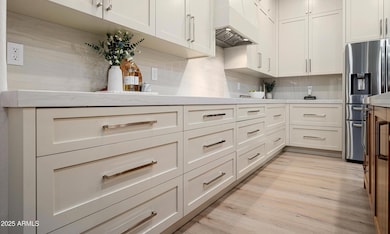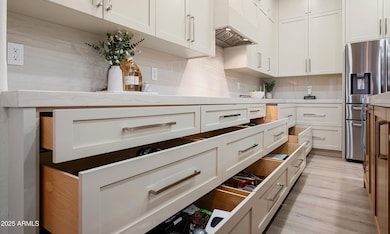
1723 W Brianna Rd Phoenix, AZ 85085
North Gateway NeighborhoodEstimated payment $6,545/month
Highlights
- Solar Power System
- Clubhouse
- Private Yard
- Sonoran Foothills Rated A
- Wood Flooring
- Community Spa
About This Home
Nestled in the gated Sonoran Foothills, this gorgeous whole-house remodel offers a perfect blend of modern elegance, luxury and functionality. The heart of the home is the stunning chef's kitchen, feat. Wurth Hardware, custom Urban Vision cabinetry, and a striking rift-sawn white oak island w/ quartzite countertops. High-end appliances, a commercial-grade hood vent, & a 36-inch induction cooktop make it possible to release your inner chef. Stylish plank tile flooring, fresh neutral paint, and a bright, open layout create a warm and inviting atmosphere. A VERY rare find in an exceptional location! Minutes to K-8 School, TSMC, Fry's Marketplace & I-17. Friendly community has year 'round activities, lap pool, splash pad, pickleball, dog park, tot lots, basketball, volleyball & tennis.
Home Details
Home Type
- Single Family
Est. Annual Taxes
- $3,450
Year Built
- Built in 2005
Lot Details
- 0.25 Acre Lot
- Desert faces the front of the property
- Private Streets
- Block Wall Fence
- Artificial Turf
- Sprinklers on Timer
- Private Yard
HOA Fees
- $296 Monthly HOA Fees
Parking
- 2 Open Parking Spaces
- 3 Car Garage
Home Design
- Wood Frame Construction
- Tile Roof
- Stucco
Interior Spaces
- 3,465 Sq Ft Home
- 1-Story Property
- Ceiling height of 9 feet or more
- Ceiling Fan
- Gas Fireplace
- Double Pane Windows
- Living Room with Fireplace
- Washer and Dryer Hookup
Kitchen
- Kitchen Updated in 2022
- Eat-In Kitchen
- Breakfast Bar
- Built-In Microwave
- Kitchen Island
Flooring
- Floors Updated in 2022
- Wood Flooring
Bedrooms and Bathrooms
- 4 Bedrooms
- Remodeled Bathroom
- Primary Bathroom is a Full Bathroom
- 3.5 Bathrooms
- Dual Vanity Sinks in Primary Bathroom
- Bathtub With Separate Shower Stall
Schools
- Sonoran Foothills Elementary And Middle School
- Barry Goldwater High School
Utilities
- Cooling Available
- Heating System Uses Natural Gas
- High Speed Internet
- Cable TV Available
Additional Features
- No Interior Steps
- Solar Power System
Listing and Financial Details
- Tax Lot 25
- Assessor Parcel Number 204-12-366
Community Details
Overview
- Association fees include ground maintenance, street maintenance
- First Service Resd Association, Phone Number (480) 551-4300
- Sonora Foothills Association, Phone Number (480) 551-4300
- Association Phone (623) 869-6644
- Built by Toll Brothers
- Sonoran Foothills Subdivision, San Mateo Floorplan
- FHA/VA Approved Complex
Amenities
- Clubhouse
- Recreation Room
Recreation
- Tennis Courts
- Community Playground
- Community Spa
- Bike Trail
Map
Home Values in the Area
Average Home Value in this Area
Tax History
| Year | Tax Paid | Tax Assessment Tax Assessment Total Assessment is a certain percentage of the fair market value that is determined by local assessors to be the total taxable value of land and additions on the property. | Land | Improvement |
|---|---|---|---|---|
| 2025 | $3,450 | $51,738 | -- | -- |
| 2024 | $4,555 | $49,274 | -- | -- |
| 2023 | $4,555 | $59,230 | $11,840 | $47,390 |
| 2022 | $4,381 | $46,280 | $9,250 | $37,030 |
| 2021 | $4,514 | $42,720 | $8,540 | $34,180 |
| 2020 | $4,425 | $41,850 | $8,370 | $33,480 |
| 2019 | $4,280 | $40,380 | $8,070 | $32,310 |
| 2018 | $4,127 | $38,420 | $7,680 | $30,740 |
| 2017 | $4,573 | $36,560 | $7,310 | $29,250 |
| 2016 | $4,339 | $37,070 | $7,410 | $29,660 |
| 2015 | $3,889 | $38,100 | $7,620 | $30,480 |
Property History
| Date | Event | Price | Change | Sq Ft Price |
|---|---|---|---|---|
| 04/19/2025 04/19/25 | Pending | -- | -- | -- |
| 04/08/2025 04/08/25 | Price Changed | $1,070,000 | -2.7% | $309 / Sq Ft |
| 02/21/2025 02/21/25 | For Sale | $1,100,000 | 0.0% | $317 / Sq Ft |
| 09/19/2015 09/19/15 | Rented | $2,000 | -4.8% | -- |
| 09/03/2015 09/03/15 | Under Contract | -- | -- | -- |
| 06/22/2015 06/22/15 | For Rent | $2,100 | 0.0% | -- |
| 06/22/2015 06/22/15 | Off Market | $2,100 | -- | -- |
| 06/19/2015 06/19/15 | For Rent | $2,300 | +21.4% | -- |
| 05/25/2012 05/25/12 | Rented | $1,895 | 0.0% | -- |
| 04/16/2012 04/16/12 | Under Contract | -- | -- | -- |
| 04/04/2012 04/04/12 | For Rent | $1,895 | -- | -- |
Deed History
| Date | Type | Sale Price | Title Company |
|---|---|---|---|
| Warranty Deed | $422,500 | Chicago Title Agency Inc | |
| Corporate Deed | $492,650 | Westminster Title Agency Inc | |
| Corporate Deed | -- | Westminster Title Agency Inc |
Mortgage History
| Date | Status | Loan Amount | Loan Type |
|---|---|---|---|
| Open | $337,600 | New Conventional | |
| Previous Owner | $356,000 | Adjustable Rate Mortgage/ARM | |
| Previous Owner | $100,000 | Credit Line Revolving | |
| Previous Owner | $344,855 | New Conventional |
Similar Homes in the area
Source: Arizona Regional Multiple Listing Service (ARMLS)
MLS Number: 6815566
APN: 204-12-366
- 1805 W Parnell Dr
- 1713 W Calle Marita
- 31604 N 19th Ave
- 31709 N 16th Ave
- 31816 N 19th Ave
- 31811 N 16th Ave
- 115 E Santa Cruz Dr
- 32009 N 19th Ln
- 2.2 acres N 19th Ave Unit 3
- 2018 W Whisper Rock Trail
- 2025 W Calle Del Sol --
- 1608 W Cll de Pompas
- 32020 N 20th Dr
- 2550 N Foothills Dr Unit 201
- 32029 N 20th Ln
- 2059 W Whisper Rock Trail
- 2033 W Burnside Trail
- 1807 W Sierra Sunset Trail
- 32030 N 20th Ln
- 32359 N 19th Ln
