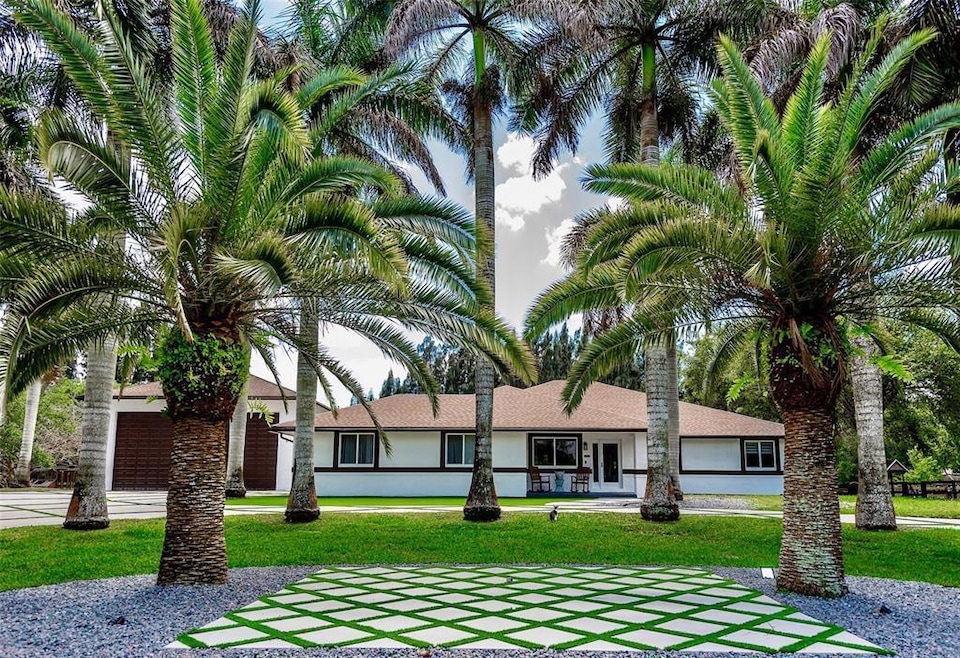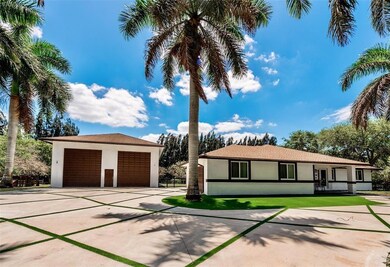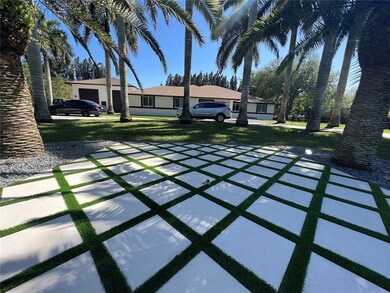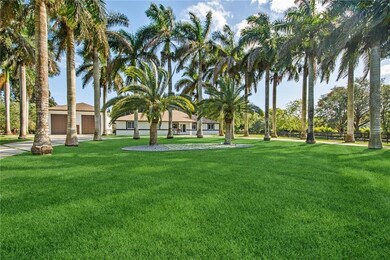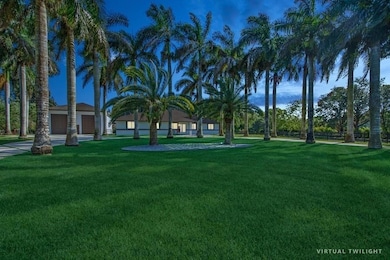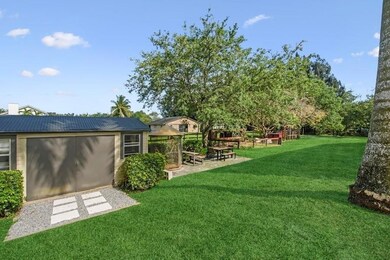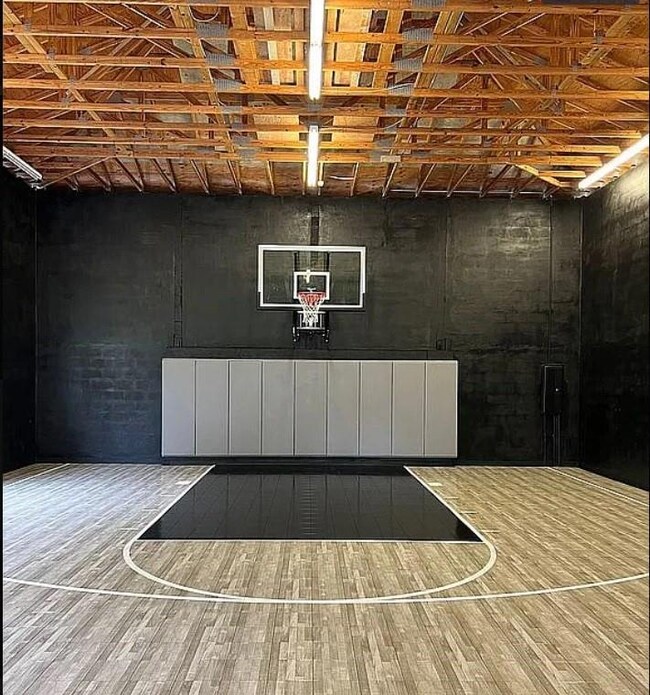
17230 Greenbriar Manor Southwest Ranches, FL 33331
Southwest Ranches NeighborhoodEstimated payment $13,579/month
Highlights
- 283 Feet of Waterfront
- Horses Allowed On Property
- Vaulted Ceiling
- Hawkes Bluff Elementary School Rated A-
- Canal Access
- Garden View
About This Home
***NESTLED ON OVER 2 ACRES IN PRIME ROLLING OAKS ESTATES, THIS STUNNING PROPERTY INCLUDES 2 BUILDINGS WITH A COMBINED 5,964 SQFT OF LUXURY LIVING!!!*** THE RENOVATED 1-STORY HOME FEATURES 4 BEDROOMS, 2.5 BATHS, CALACATTA PORCELAIN FLOORS, 14' CEILINGS, A DOUBLE WATERFALL CALACATTA QUARTZ ISLAND, NEWER LIGHTING, CABINETRY, CLOSETS & A 53-PANEL SOLAR SYSTEM THAT POWERS BOTH BUILDINGS W/MINIMAL LIGHT BILLS. THE 2ND BUILDING, BUILT IN 2012, IS A 2-STORY CBS GARAGE/STRUCTURE CURRENTLY AN INDOOR BASKETBALL COURT AND GYM. ADDITIONAL FEATURES INCLUDE A CONVERTED GARAGE INTO A MOVIE THEATER W/MINI-SPLIT. CONCRETE DRIVEWAY W/TURF INSERTS,2023 SEPTIC SYSTEM. MASTER HAS A SEPARATE MINI-SPLIT AS WELL. ENJOY THE SERENE BACKDROP OF CANADIAN PINES,MAJESTIC PALMS & OAK TREES THROUGHOUT THE PROPERTY.
Home Details
Home Type
- Single Family
Est. Annual Taxes
- $28,998
Year Built
- Built in 1996
Lot Details
- 2 Acre Lot
- Lot Dimensions are 283' x 308.5'
- 283 Feet of Waterfront
- Home fronts a canal
- South Facing Home
- Fenced
- Interior Lot
- Property is zoned RR
Parking
- 6 Car Detached Garage
- Converted Garage
- Circular Driveway
Home Design
- Shingle Roof
- Composition Roof
Interior Spaces
- 3,179 Sq Ft Home
- 1-Story Property
- Vaulted Ceiling
- Ceiling Fan
- Entrance Foyer
- Family Room
- Formal Dining Room
- Utility Room
- Tile Flooring
- Garden Views
- Impact Glass
Kitchen
- Breakfast Area or Nook
- Built-In Oven
- Electric Range
- Microwave
- Dishwasher
- Kitchen Island
- Disposal
Bedrooms and Bathrooms
- 4 Main Level Bedrooms
- Split Bedroom Floorplan
- Dual Sinks
Laundry
- Laundry Room
- Dryer
- Washer
- Laundry Tub
Outdoor Features
- Canal Access
- Shed
Schools
- Hawkes Bluff Elementary School
- Silver Trail Middle School
- West Broward High School
Horse Facilities and Amenities
- Horses Allowed On Property
Utilities
- Central Heating and Cooling System
- Well
- Water Softener is Owned
- Septic Tank
- Cable TV Available
Listing and Financial Details
- Assessor Parcel Number 514006110010
Community Details
Overview
- Rolling Oaks Estates Subdivision, Custom Floorplan
Recreation
- Horses Allowed in Community
Map
Home Values in the Area
Average Home Value in this Area
Tax History
| Year | Tax Paid | Tax Assessment Tax Assessment Total Assessment is a certain percentage of the fair market value that is determined by local assessors to be the total taxable value of land and additions on the property. | Land | Improvement |
|---|---|---|---|---|
| 2025 | $29,317 | $1,618,610 | $348,700 | $1,269,910 |
| 2024 | $28,999 | $1,618,610 | $348,700 | $1,269,910 |
| 2023 | $28,999 | $1,585,890 | $348,700 | $1,237,190 |
| 2022 | $15,678 | $829,180 | $261,520 | $567,660 |
| 2021 | $17,888 | $784,320 | $0 | $0 |
| 2020 | $17,001 | $741,840 | $0 | $0 |
| 2019 | $17,055 | $725,100 | $0 | $0 |
| 2018 | $16,701 | $707,220 | $261,520 | $445,700 |
| 2017 | $6,520 | $344,790 | $0 | $0 |
| 2016 | $6,322 | $337,700 | $0 | $0 |
| 2015 | $6,374 | $335,360 | $0 | $0 |
| 2014 | $6,403 | $332,700 | $0 | $0 |
| 2013 | -- | $506,080 | $261,520 | $244,560 |
Property History
| Date | Event | Price | Change | Sq Ft Price |
|---|---|---|---|---|
| 02/04/2025 02/04/25 | Price Changed | $1,999,900 | -11.1% | $629 / Sq Ft |
| 11/13/2024 11/13/24 | For Sale | $2,250,000 | -- | $708 / Sq Ft |
Deed History
| Date | Type | Sale Price | Title Company |
|---|---|---|---|
| Warranty Deed | $1,859,000 | Granda & Associates Pa | |
| Warranty Deed | $860,000 | Attorney | |
| Quit Claim Deed | -- | Attorney |
Mortgage History
| Date | Status | Loan Amount | Loan Type |
|---|---|---|---|
| Open | $1,487,200 | New Conventional | |
| Previous Owner | $750,000 | Construction | |
| Previous Owner | $453,000 | New Conventional | |
| Previous Owner | $200,000 | Future Advance Clause Open End Mortgage | |
| Previous Owner | $75,000 | Credit Line Revolving | |
| Previous Owner | $138,000 | Unknown |
Similar Homes in Southwest Ranches, FL
Source: BeachesMLS (Greater Fort Lauderdale)
MLS Number: F10471206
APN: 51-40-06-11-0010
- 6800 SW 172nd Ave
- 17531 SW 68th Ct
- 17611 SW 66th St
- 17030 SW 63rd Manor
- 17500 SW 68th Ct
- 16911 SW 66th St
- 16830 SW 62nd St
- 6250 SW 180th Terrace
- 17911 SW 63rd Manor
- 17099 NW 23rd St
- 2236 NW 171st Terrace
- 16684 SW 59th Ct
- 17900 SW 70th Place
- 5800 SW 178th Ave
- 2253 NW 170th Ave
- 16740 Berkshire Ct
- 17815 NW 21st St
- 16730 Berkshire Ct
- 16483 Segovia Cir S
- 16710 Berkshire Ct
