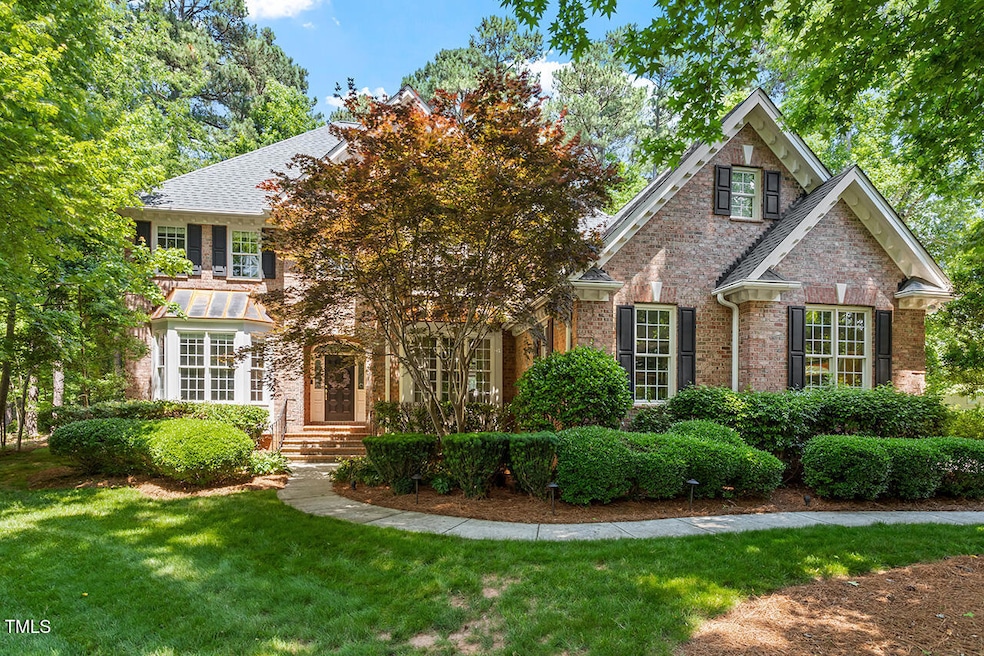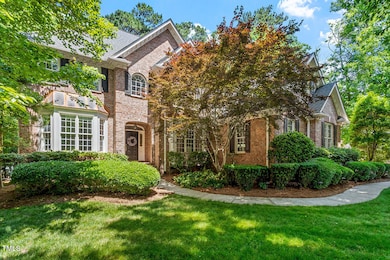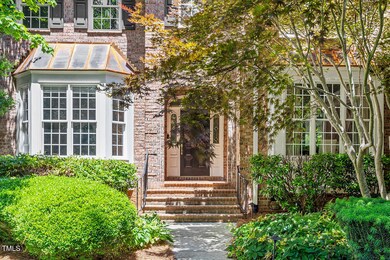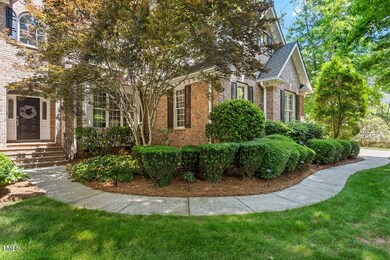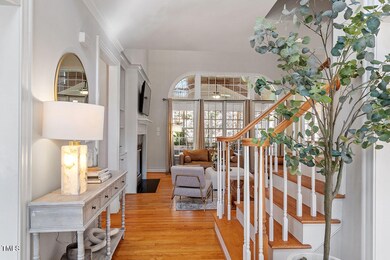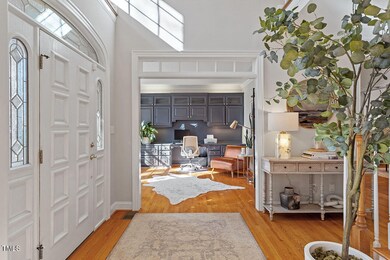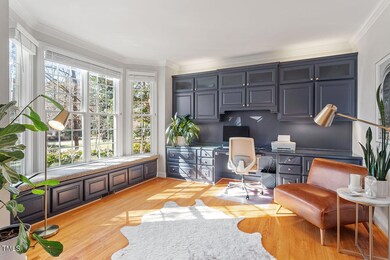
1724 Bowling Green Trail Raleigh, NC 27613
Highlights
- Open Floorplan
- Transitional Architecture
- Main Floor Bedroom
- Pleasant Union Elementary School Rated A
- Wood Flooring
- Attic
About This Home
As of February 2025Beaming on Bowling Green!
A renovated brick show stopper in the highly sought after Mount Vernon Crossing neighborhood! This house has it all - Inside you will find a spacious open floor plan with 4 beds, 3.5 baths, hardwoods throughout, a large updated kitchen with Sub Zero + Viking appliances, updated bathrooms, main floor guest room + large office with built-ins, bonus/media room, tons of natural light, screen porch + patio with a fenced in flat backyard! Bonus: Massive walk up attic and two new HVAC units and 2020 roof. You know when a house has been loved for and well maintained - this is it!!
Home Details
Home Type
- Single Family
Est. Annual Taxes
- $4,718
Year Built
- Built in 2001
Lot Details
- 0.71 Acre Lot
- Landscaped
- Many Trees
- Garden
- Back Yard Fenced and Front Yard
- Property is zoned R-40W
HOA Fees
- $33 Monthly HOA Fees
Parking
- 3 Car Attached Garage
- Inside Entrance
- Side Facing Garage
- Private Driveway
- 3 Open Parking Spaces
Home Design
- Transitional Architecture
- Brick Exterior Construction
- Raised Foundation
- Shingle Roof
- HardiePlank Type
Interior Spaces
- 3,285 Sq Ft Home
- 2-Story Property
- Open Floorplan
- Built-In Features
- Bookcases
- Crown Molding
- Smooth Ceilings
- High Ceiling
- Recessed Lighting
- Chandelier
- Gas Log Fireplace
- Entrance Foyer
- Family Room with Fireplace
- Breakfast Room
- Dining Room
- Home Office
- Bonus Room
- Screened Porch
- Unfinished Attic
Kitchen
- Butlers Pantry
- Built-In Oven
- Gas Cooktop
- Range Hood
- Microwave
- Plumbed For Ice Maker
- Dishwasher
- Stainless Steel Appliances
- Kitchen Island
- Quartz Countertops
Flooring
- Wood
- Tile
Bedrooms and Bathrooms
- 4 Bedrooms
- Main Floor Bedroom
- Dual Closets
- Walk-In Closet
- Double Vanity
- Soaking Tub
- Bathtub with Shower
- Walk-in Shower
Laundry
- Laundry Room
- Laundry on lower level
- Dryer
- Washer
- Sink Near Laundry
Outdoor Features
- Patio
- Exterior Lighting
- Rain Gutters
Schools
- Pleasant Union Elementary School
- West Millbrook Middle School
- Millbrook High School
Utilities
- Forced Air Heating and Cooling System
- Heating System Uses Natural Gas
- Septic Tank
Listing and Financial Details
- Assessor Parcel Number 0252099
Community Details
Overview
- Association fees include ground maintenance
- Mount Vernon Crossing HOA
- Mount Vernon Crossing Subdivision
Security
- Resident Manager or Management On Site
Map
Home Values in the Area
Average Home Value in this Area
Property History
| Date | Event | Price | Change | Sq Ft Price |
|---|---|---|---|---|
| 02/14/2025 02/14/25 | Sold | $985,000 | +5.9% | $300 / Sq Ft |
| 02/01/2025 02/01/25 | Pending | -- | -- | -- |
| 01/30/2025 01/30/25 | For Sale | $930,000 | -- | $283 / Sq Ft |
Tax History
| Year | Tax Paid | Tax Assessment Tax Assessment Total Assessment is a certain percentage of the fair market value that is determined by local assessors to be the total taxable value of land and additions on the property. | Land | Improvement |
|---|---|---|---|---|
| 2024 | $4,718 | $756,521 | $200,000 | $556,521 |
| 2023 | $3,919 | $500,012 | $100,000 | $400,012 |
| 2022 | $3,631 | $500,012 | $100,000 | $400,012 |
| 2021 | $3,534 | $500,012 | $100,000 | $400,012 |
| 2020 | $3,475 | $500,012 | $100,000 | $400,012 |
| 2019 | $4,138 | $504,224 | $140,000 | $364,224 |
| 2018 | $3,804 | $504,224 | $140,000 | $364,224 |
| 2017 | $3,605 | $504,224 | $140,000 | $364,224 |
| 2016 | $3,532 | $504,224 | $140,000 | $364,224 |
| 2015 | $3,631 | $519,970 | $90,000 | $429,970 |
| 2014 | $3,441 | $519,970 | $90,000 | $429,970 |
Mortgage History
| Date | Status | Loan Amount | Loan Type |
|---|---|---|---|
| Previous Owner | $510,400 | New Conventional | |
| Previous Owner | $392,000 | New Conventional | |
| Previous Owner | $258,500 | Unknown | |
| Previous Owner | $300,700 | No Value Available | |
| Previous Owner | $50,000 | Credit Line Revolving | |
| Previous Owner | $25,000 | Credit Line Revolving | |
| Previous Owner | $366,500 | No Value Available | |
| Previous Owner | $352,500 | Credit Line Revolving | |
| Closed | $40,000 | No Value Available |
Deed History
| Date | Type | Sale Price | Title Company |
|---|---|---|---|
| Warranty Deed | $985,000 | Magnolia Title | |
| Warranty Deed | $570,000 | First American Mortgage Sln | |
| Warranty Deed | $490,000 | None Available | |
| Warranty Deed | $475,000 | -- | |
| Warranty Deed | $459,000 | -- | |
| Warranty Deed | $72,000 | -- |
Similar Homes in Raleigh, NC
Source: Doorify MLS
MLS Number: 10073569
APN: 0881.04-91-4068-000
- 3028 Mount Vernon Church Rd
- 1520 Lake Adventure Ct
- 1433 Starry Night Ct
- 1425 Lake Adventure Ct
- 7112 Camp Side Ct
- 1405 Song Bird Crest Way
- 1404 Song Bird Crest Way
- 1800 Okeefe
- 6917 Fiddleman Way
- 13317 Creedmoor Rd
- 0 Creedmoor Rd Unit 2530349
- 1805 Okeefe Ln Unit 1d
- 12660 Boyce Mill Rd
- 1804 Okeefe Ln
- 7312 Ridgeline Dr
- 2908 Stubble Field Dr
- 11619 John Allen Rd
- 12601 Boyce Mill Rd
- 7420 Heartland Dr
- 7001 Millstone Ridge Ct
