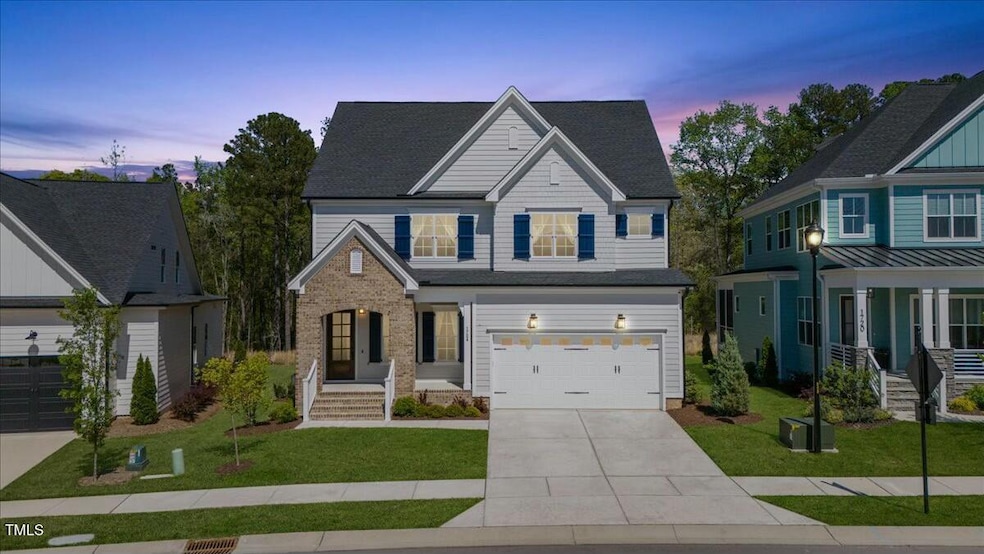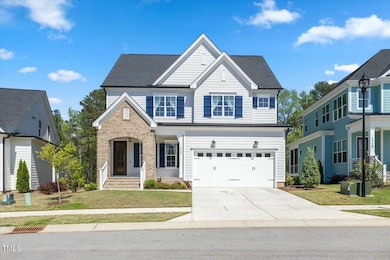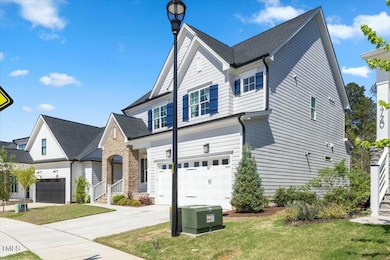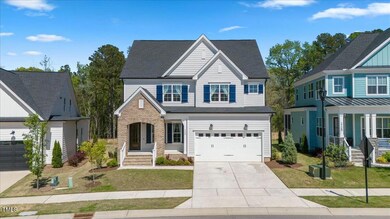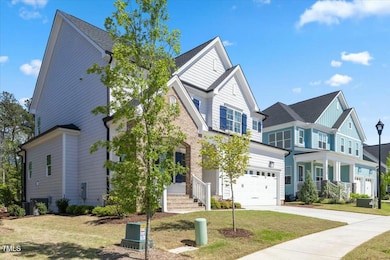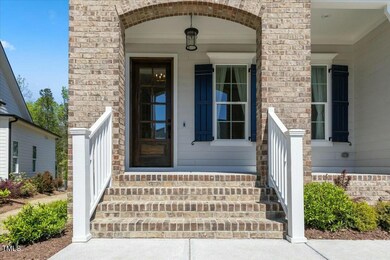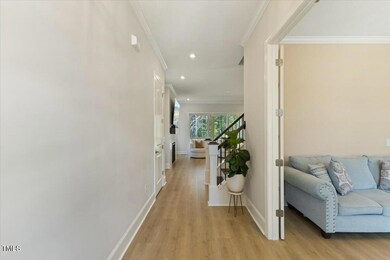
1724 Deacon Falls Way Wendell, NC 27591
Estimated payment $4,347/month
Highlights
- Fitness Center
- Clubhouse
- Traditional Architecture
- Open Floorplan
- Secluded Lot
- Main Floor Bedroom
About This Home
A rare opportunity to own one of the nicest homes on a one-of-a-kind TREE BACKED lot in the amazing Wendell Falls community! Custom built by Homes By Dickerson in 2023, this gorgeously open home has beautiful flooring, an amazing chef's dream kitchen, private office, full bedroom with full bath downstairs, a large screened in porch overlooking your private backyard with nothing but mature trees as the view. Upstairs has three more bedrooms, including a giant master bedroom with spa bath, and a huge bonus room with a separate sitting area, and a large laundry room with utility sink. Tankless hot water heater, encapsulated crawlspace, sliding glass doors to the outside, too much to list! Not to mention located within the beautiful Wendell Falls neighborhood, on a pristine lot that isn't even possible to get anymore! Stop by and check it out today!
Open House Schedule
-
Saturday, April 26, 20251:00 to 3:00 pm4/26/2025 1:00:00 PM +00:004/26/2025 3:00:00 PM +00:00Add to Calendar
Home Details
Home Type
- Single Family
Est. Annual Taxes
- $5,822
Year Built
- Built in 2023
Lot Details
- 7,841 Sq Ft Lot
- Secluded Lot
- Back Yard
HOA Fees
- $95 Monthly HOA Fees
Parking
- 2 Car Attached Garage
- Private Driveway
- 2 Open Parking Spaces
Home Design
- Traditional Architecture
- Block Foundation
- Architectural Shingle Roof
- Lead Paint Disclosure
Interior Spaces
- 2,803 Sq Ft Home
- 2-Story Property
- Open Floorplan
- Tray Ceiling
- High Ceiling
- Ceiling Fan
- Gas Log Fireplace
- Entrance Foyer
- Family Room
- Breakfast Room
- Dining Room
- Bonus Room
- Screened Porch
- Basement
- Crawl Space
- Pull Down Stairs to Attic
- Smart Thermostat
Kitchen
- Eat-In Kitchen
- Free-Standing Gas Range
- Range Hood
- Microwave
- Ice Maker
- Dishwasher
- Stainless Steel Appliances
- Kitchen Island
- Granite Countertops
- Disposal
Flooring
- Carpet
- Tile
- Luxury Vinyl Tile
Bedrooms and Bathrooms
- 4 Bedrooms
- Main Floor Bedroom
- Walk-In Closet
- 3 Full Bathrooms
- Private Water Closet
- Walk-in Shower
Laundry
- Laundry Room
- Sink Near Laundry
Outdoor Features
- Patio
- Rain Gutters
Schools
- Lake Myra Elementary School
- Wendell Middle School
- East Wake High School
Utilities
- Forced Air Heating and Cooling System
- Heating System Uses Natural Gas
- Tankless Water Heater
- High Speed Internet
Listing and Financial Details
- Assessor Parcel Number 1773180727
Community Details
Overview
- Association fees include storm water maintenance
- Wendell Falls Community Association, Phone Number (919) 374-7282
- Wendell Falls Subdivision
Amenities
- Picnic Area
- Restaurant
- Clubhouse
Recreation
- Outdoor Game Court
- Recreation Facilities
- Community Playground
- Fitness Center
- Exercise Course
- Community Pool
- Park
- Dog Park
Security
- Resident Manager or Management On Site
Map
Home Values in the Area
Average Home Value in this Area
Tax History
| Year | Tax Paid | Tax Assessment Tax Assessment Total Assessment is a certain percentage of the fair market value that is determined by local assessors to be the total taxable value of land and additions on the property. | Land | Improvement |
|---|---|---|---|---|
| 2022 | $715 | $60,000 | $60,000 | $0 |
Property History
| Date | Event | Price | Change | Sq Ft Price |
|---|---|---|---|---|
| 04/16/2025 04/16/25 | For Sale | $675,000 | -- | $241 / Sq Ft |
Similar Homes in Wendell, NC
Source: Doorify MLS
MLS Number: 10089750
APN: 1773.01-18-0727-000
- 1733 Deacon Falls Way
- 1737 Fence Post Rd
- 349 Shadow Falls Dr
- 1713 Grassy Falls Ln
- 1141 Logperch Way
- 101 Big Bradley Dr
- 1717 Grassy Falls Ln
- 1719 Grassy Falls Ln
- 1721 Grassy Falls Ln
- 1526 Millrock Trail
- 1517 Millrock Trail
- 121 Big Bradley Dr
- 129 Noble Deer Way
- 283 Dry Canyon Dr
- 104 Bearwallow Forest Way
- 108 Bearwallow Forest Way
- 116 Bearwallow Forest Way
- 140 Big Barn Dr
- 1820 Grassy Falls Ln
- 161 Big Bradley Dr
