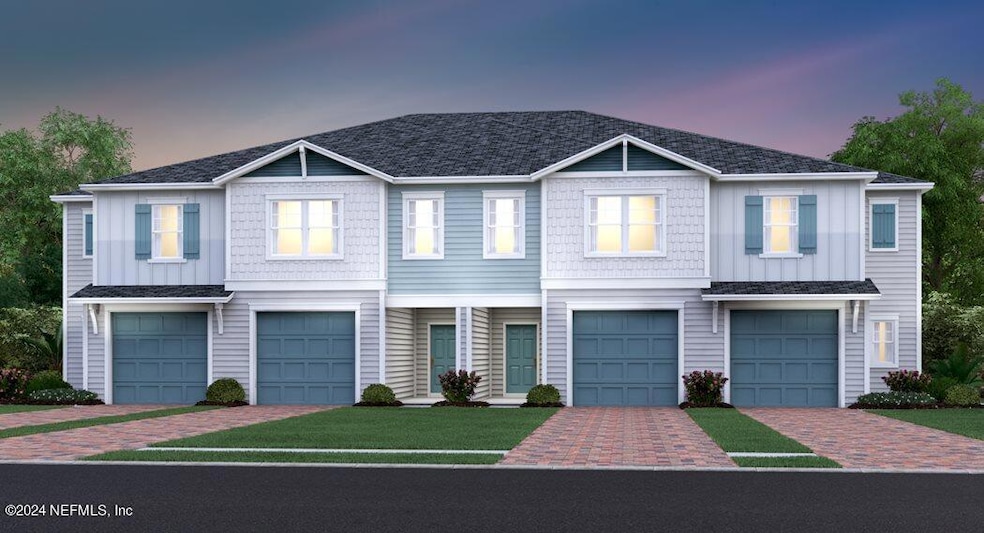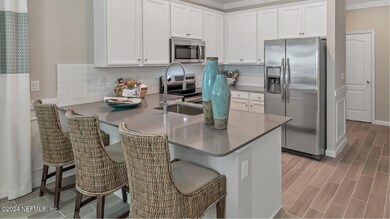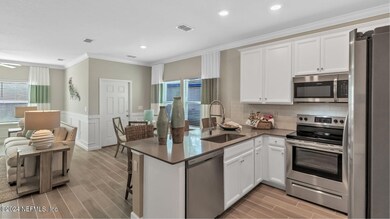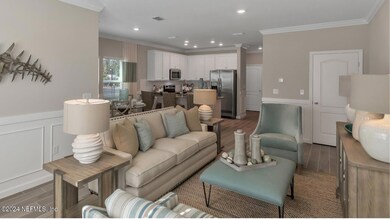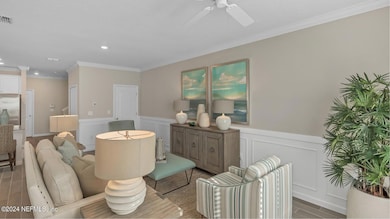
1724 Pacifico Way Jacksonville, FL 32211
Arlingwood NeighborhoodEstimated payment $2,473/month
Highlights
- Under Construction
- Loft
- Breakfast Area or Nook
- Traditional Architecture
- Screened Porch
- 5-minute walk to Arlingwood Park
About This Home
Move-In Ready June 2025! Lennar Townhomes presents the Truman floor plan—a spacious 3-bedroom, 2.5-bath home featuring a versatile loft and a one-car garage. Enjoy the convenience of Lennar's Everything's Included® package, boasting premium upgrades at no extra cost! Features include wood-look tile flooring throughout wet areas and the family room/main floor, stainless steel appliances, 42'' cabinets with quartz countertops in the kitchen and bathrooms, 2'' faux wood blinds on all windows, covered and screened-in lanai—perfect for relaxing outdoors. This home is backed by a one-year warranty for added peace of mind. Schedule your tour today and make this your dream home!
One Warranty for one year.
Townhouse Details
Home Type
- Townhome
Year Built
- Built in 2025 | Under Construction
HOA Fees
- $217 Monthly HOA Fees
Parking
- 1 Car Attached Garage
- Garage Door Opener
Home Design
- Traditional Architecture
- Wood Frame Construction
- Shingle Roof
Interior Spaces
- 1,782 Sq Ft Home
- 2-Story Property
- Entrance Foyer
- Living Room
- Dining Room
- Loft
- Screened Porch
- Washer and Electric Dryer Hookup
Kitchen
- Breakfast Area or Nook
- Eat-In Kitchen
- Breakfast Bar
- Electric Oven
- Electric Cooktop
- Microwave
- Ice Maker
- Dishwasher
- Disposal
Flooring
- Carpet
- Tile
Bedrooms and Bathrooms
- 3 Bedrooms
- Walk-In Closet
- Shower Only
Home Security
Schools
- Merrill Road Elementary School
- Landmark Middle School
- Terry Parker High School
Utilities
- Central Heating and Cooling System
- Heat Pump System
- Electric Water Heater
Additional Features
- Energy-Efficient Windows
- Patio
Listing and Financial Details
- Assessor Parcel Number 1207101000
Community Details
Overview
- Association fees include ground maintenance
- Enclave At Mill Creek North Townhomes Subdivision
Security
- Fire and Smoke Detector
Map
Home Values in the Area
Average Home Value in this Area
Tax History
| Year | Tax Paid | Tax Assessment Tax Assessment Total Assessment is a certain percentage of the fair market value that is determined by local assessors to be the total taxable value of land and additions on the property. | Land | Improvement |
|---|---|---|---|---|
| 2024 | -- | -- | -- | -- |
| 2023 | -- | -- | -- | -- |
Property History
| Date | Event | Price | Change | Sq Ft Price |
|---|---|---|---|---|
| 03/09/2025 03/09/25 | Pending | -- | -- | -- |
| 02/25/2025 02/25/25 | Price Changed | $343,485 | -1.2% | $193 / Sq Ft |
| 02/22/2025 02/22/25 | For Sale | $347,485 | -- | $195 / Sq Ft |
Deed History
| Date | Type | Sale Price | Title Company |
|---|---|---|---|
| Warranty Deed | -- | None Listed On Document | |
| Warranty Deed | -- | None Listed On Document |
Similar Homes in Jacksonville, FL
Source: realMLS (Northeast Florida Multiple Listing Service)
MLS Number: 2071841
APN: 120710-1000
- 1724 Pacifico Way
- 1716 Pacifico Way
- 1714 Pacifico Way
- 1710 Pacifico Way
- 1707 Pacifico Way
- 1719 Pacifico Way
- 1705 Pacifico Way
- 9162 Remy Ct
- 1725 Pacifico Way
- 1732 Pacifico Way
- 1728 Pacifico Way
- 1598 Mathews Manor Dr
- 1623 Mill Creek Rd
- 1791 Mathews Manor Dr
- 1453 Aspenwood Dr
- 8551 Burkhall St
- 8040 Congaree Ct N
- 8529 Burkhall St
- 1496 Pitney Cir
- 1516 Pitney Cir
