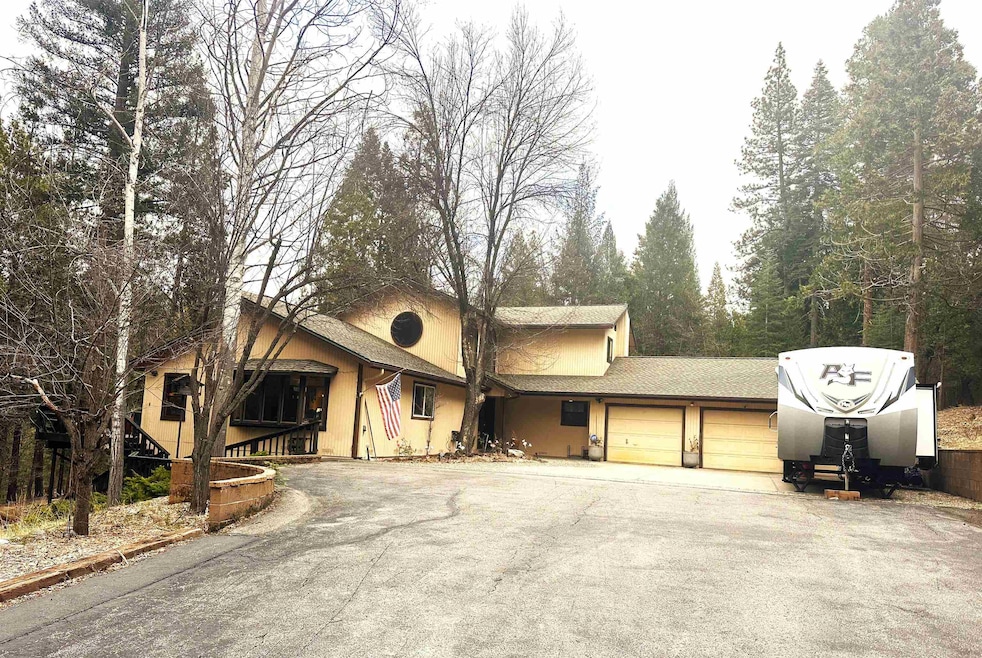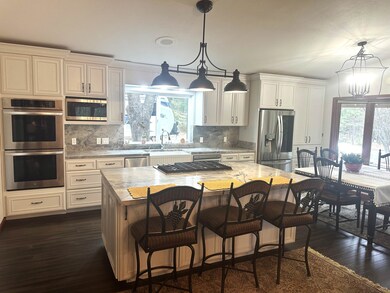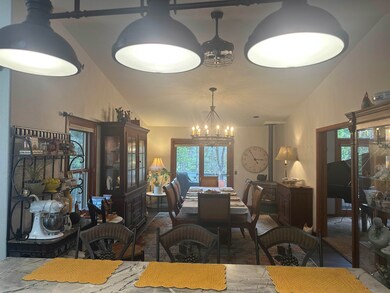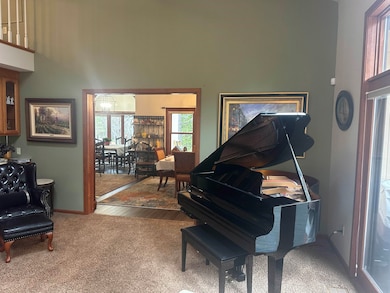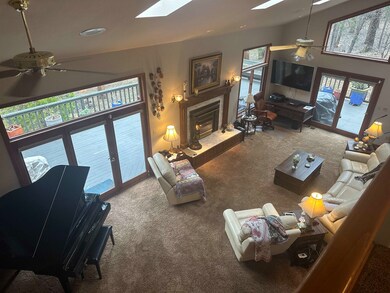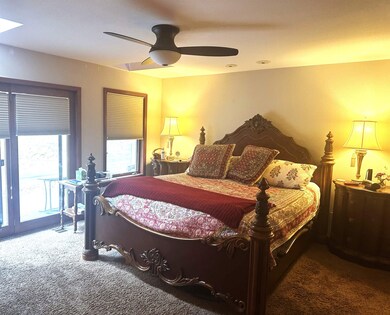
1724 Quincy La Porte Rd Quincy, CA 95971
Estimated payment $4,420/month
Highlights
- Horses Allowed On Property
- Scenic Views
- Mature Trees
- RV or Boat Parking
- 7.74 Acre Lot
- Deck
About This Home
Welcome to this Incredible Custom Home. Nestled on 7.74 acres of beautiful wooded grounds, this home is a must see property. This secluded location ensures privacy while being close to all the amenities of Quincy. The kitchen has been recently updated with custom cabinetry, stainless steel appliances and large center island with gas range top. The breakfast area and formal dining room are perfect for entertaining lots of friends and family. Walk into the living area with high vaulted ceilings, a warm fireplace and many windows showering the home with lots of light. The master bedroom is on this main floor and has a large walk in closet, double vanity sink and dual head oversized shower. Also, a door from the master out to the wrap around deck is convenient for hot tub access! Guest rooms are upstairs with spacious bathroom and loft area. The garage is oversized for all your vehicles, toys and projects.
Home Details
Home Type
- Single Family
Est. Annual Taxes
- $6,492
Year Built
- Built in 1990
Lot Details
- 7.74 Acre Lot
- Cul-De-Sac
- Level Lot
- Mature Trees
- Pine Trees
- Wooded Lot
- Private Yard
Home Design
- Block Foundation
- Frame Construction
- Composition Roof
- Concrete Perimeter Foundation
Interior Spaces
- 2,632 Sq Ft Home
- 2-Story Property
- Central Vacuum
- Vaulted Ceiling
- Ceiling Fan
- Skylights
- Gas Log Fireplace
- Double Pane Windows
- Window Treatments
- Entrance Foyer
- Family Room
- Living Room
- Formal Dining Room
- Loft
- Utility Room
- Washer and Electric Dryer Hookup
- Scenic Vista Views
Kitchen
- Breakfast Area or Nook
- Built-In Oven
- Electric Oven
- Stove
- Gas Range
- Microwave
- Dishwasher
- Trash Compactor
- Disposal
Flooring
- Wood
- Wall to Wall Carpet
- Ceramic Tile
- Vinyl
Bedrooms and Bathrooms
- 3 Bedrooms
- Walk-In Closet
- Bathtub with Shower
- Shower Only
Basement
- Walk-Out Basement
- Partial Basement
- Dirt Floor
- Crawl Space
Home Security
- Home Security System
- Carbon Monoxide Detectors
Parking
- 3 Car Attached Garage
- Garage Door Opener
- Driveway
- Off-Street Parking
- RV or Boat Parking
Outdoor Features
- Deck
- Exterior Lighting
- Rain Gutters
- Porch
Horse Facilities and Amenities
- Horses Allowed On Property
Utilities
- Forced Air Heating and Cooling System
- Humidifier
- Heating System Uses Propane
- Propane
- Well
- Electric Water Heater
- Water Softener
- Septic System
- Phone Available
Community Details
- No Home Owners Association
- The community has rules related to covenants
Listing and Financial Details
- Assessor Parcel Number 117-370-023
Map
Home Values in the Area
Average Home Value in this Area
Tax History
| Year | Tax Paid | Tax Assessment Tax Assessment Total Assessment is a certain percentage of the fair market value that is determined by local assessors to be the total taxable value of land and additions on the property. | Land | Improvement |
|---|---|---|---|---|
| 2023 | $6,492 | $574,487 | $81,430 | $493,057 |
| 2022 | $6,387 | $563,224 | $79,834 | $483,390 |
| 2021 | $6,208 | $552,181 | $78,269 | $473,912 |
| 2020 | $6,252 | $546,520 | $77,467 | $469,053 |
| 2019 | $6,110 | $535,805 | $75,949 | $459,856 |
| 2018 | $5,889 | $525,300 | $74,460 | $450,840 |
| 2017 | $3,189 | $279,929 | $50,076 | $229,853 |
| 2016 | $2,954 | $274,442 | $49,095 | $225,347 |
| 2015 | $2,882 | $270,321 | $48,358 | $221,963 |
| 2014 | $2,837 | $265,027 | $47,411 | $217,616 |
Property History
| Date | Event | Price | Change | Sq Ft Price |
|---|---|---|---|---|
| 03/05/2025 03/05/25 | For Sale | $695,000 | +35.0% | $264 / Sq Ft |
| 06/30/2017 06/30/17 | Sold | $515,000 | -3.6% | $196 / Sq Ft |
| 04/03/2017 04/03/17 | Pending | -- | -- | -- |
| 11/01/2016 11/01/16 | For Sale | $534,000 | -- | $203 / Sq Ft |
Deed History
| Date | Type | Sale Price | Title Company |
|---|---|---|---|
| Deed | -- | None Listed On Document | |
| Interfamily Deed Transfer | -- | Chicago Title Company | |
| Warranty Deed | -- | Chicago Title | |
| Interfamily Deed Transfer | -- | None Available | |
| Interfamily Deed Transfer | -- | Chicago Title Co | |
| Interfamily Deed Transfer | -- | Cal Sierra Title Co | |
| Grant Deed | $515,000 | Cal Sierra Title Company | |
| Interfamily Deed Transfer | -- | None Available | |
| Interfamily Deed Transfer | -- | Cal Sierra Title Company | |
| Interfamily Deed Transfer | -- | -- |
Mortgage History
| Date | Status | Loan Amount | Loan Type |
|---|---|---|---|
| Previous Owner | $524,000 | New Conventional | |
| Previous Owner | $412,000 | New Conventional | |
| Previous Owner | $412,000 | New Conventional | |
| Previous Owner | $411,000 | New Conventional | |
| Previous Owner | $386,250 | New Conventional | |
| Previous Owner | $74,000 | Stand Alone Refi Refinance Of Original Loan | |
| Previous Owner | $150,000 | Unknown |
Similar Homes in Quincy, CA
Source: Plumas Association of REALTORS®
MLS Number: 20250122
APN: 117-370-023-000
- 1600 Quincy La Porte Rd
- 116 Clough St
- 263 4th St
- 132 3rd St
- 2133 Center St Unit 197 2nd Street
- 197 2nd St
- 2111 Pine St
- 252 Katherine St
- 566 Main Ranch Rd
- 95 Mesa Dr
- 231 Main Ranch 22n03
- 1242 Chandler Rd
- 228 Forest View Dr
- 1750 Lee Rd Unit 1750 LEE RD SPC 29
- 25 Redberg Ave Redberg Ave
- 1628 Manzanita Way
- 90 Pine Oak Ln
- 1097 Lee Rd
- 5733 Chandler Rd
- 5749 Chandler Rd
