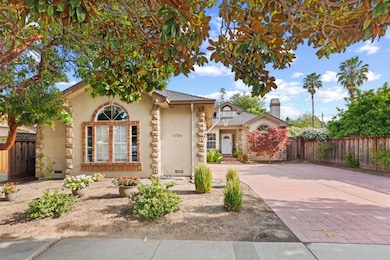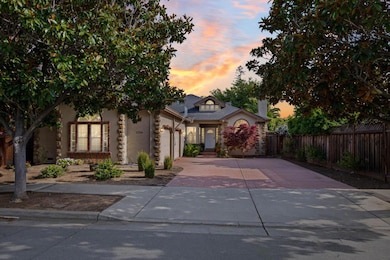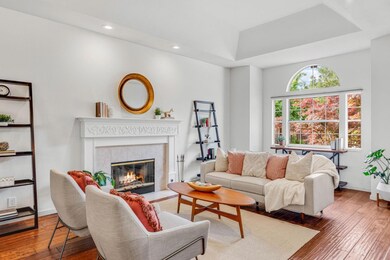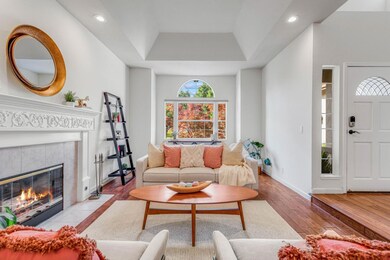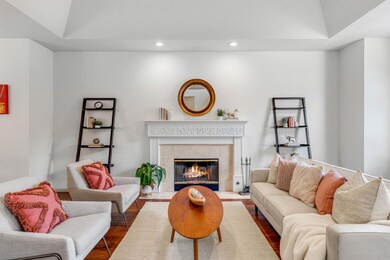
1724 W Hacienda Ave Campbell, CA 95008
San Tomas NeighborhoodHighlights
- Primary Bedroom Suite
- Custom Home
- Family Room with Fireplace
- Westmont High School Rated A
- Deck
- Vaulted Ceiling
About This Home
As of June 2024Welcome to 1724 West Hacienda Ave in the heart of Campbell. This elegant custom home seamlessly blends luxury with privacy and tranquility. Nestled on a quiet street and ideally situated in a sought after neighborhood that borders Saratoga, Campbell & Los Gatos. This beautifully remodeled single-story home features 4 spacious bedrooms and 2.5 updated baths with nearly 2,600 sq. ft. of living space on a large lot that is over 10,000 sq. ft.! Open & bright floor plan with hardwood flooring, high ceilings, private & tranquil backyard oasis with expansive deck perfect for entertaining on those warm summer days. Spacious family room offers a seamless transition for inside/outside entertaining with vaulted wood beam ceilings, floor to ceiling fireplace with wood burning & gas option. Gourmet kitchen featuring Granite countertops, abundant cabinetry, stainless steel appliances, breakfast bar & cozy nook. Primary bedroom with spacious walk in closet, tray ceilings, sliding glass doors that open to the deck, luxurious en-suite bathroom with spa-like amenities. Additional highlights include dual pane windows, central air, EV charger, lush Avocado tree. Walk to award winning schools & Jack Fischer Park. Los Gatos Creek Trail & shopping just minutes away. Easy access to 85/17.
Home Details
Home Type
- Single Family
Est. Annual Taxes
- $21,729
Year Built
- Built in 1988
Lot Details
- 10,454 Sq Ft Lot
- Fenced
- Sprinklers on Timer
- Back Yard
- Zoning described as R-1-9
Parking
- 2 Car Garage
- Electric Vehicle Home Charger
Home Design
- Custom Home
- Shingle Roof
- Concrete Perimeter Foundation
Interior Spaces
- 2,557 Sq Ft Home
- 1-Story Property
- Beamed Ceilings
- Vaulted Ceiling
- Ceiling Fan
- Wood Burning Fireplace
- Fireplace With Gas Starter
- Double Pane Windows
- Family Room with Fireplace
- 2 Fireplaces
- Living Room with Fireplace
- Formal Dining Room
Kitchen
- Breakfast Room
- Eat-In Kitchen
- Breakfast Bar
- Built-In Oven
- Gas Cooktop
- Microwave
- Dishwasher
- Granite Countertops
Flooring
- Wood
- Carpet
- Laminate
- Tile
Bedrooms and Bathrooms
- 4 Bedrooms
- Primary Bedroom Suite
- Walk-In Closet
- Remodeled Bathroom
- Dual Sinks
- Bathtub Includes Tile Surround
Laundry
- Laundry Room
- Washer and Dryer
- Laundry Tub
Additional Features
- Deck
- Forced Air Heating and Cooling System
Listing and Financial Details
- Assessor Parcel Number 403-19-090
Map
Home Values in the Area
Average Home Value in this Area
Property History
| Date | Event | Price | Change | Sq Ft Price |
|---|---|---|---|---|
| 06/14/2024 06/14/24 | Sold | $2,950,000 | +3.5% | $1,154 / Sq Ft |
| 05/13/2024 05/13/24 | Pending | -- | -- | -- |
| 05/10/2024 05/10/24 | Price Changed | $2,850,000 | -4.7% | $1,115 / Sq Ft |
| 04/18/2024 04/18/24 | For Sale | $2,989,000 | -- | $1,169 / Sq Ft |
Tax History
| Year | Tax Paid | Tax Assessment Tax Assessment Total Assessment is a certain percentage of the fair market value that is determined by local assessors to be the total taxable value of land and additions on the property. | Land | Improvement |
|---|---|---|---|---|
| 2023 | $21,729 | $1,712,426 | $1,284,264 | $428,162 |
| 2022 | $21,560 | $1,678,850 | $1,259,083 | $419,767 |
| 2021 | $21,183 | $1,645,933 | $1,234,396 | $411,537 |
| 2020 | $19,425 | $1,528,000 | $1,145,900 | $382,100 |
| 2019 | $20,362 | $1,597,116 | $1,197,784 | $399,332 |
| 2018 | $19,733 | $1,565,801 | $1,174,299 | $391,502 |
| 2017 | $19,464 | $1,535,100 | $1,151,274 | $383,826 |
| 2016 | $18,307 | $1,505,000 | $1,128,700 | $376,300 |
| 2015 | $8,030 | $626,115 | $249,820 | $376,295 |
| 2014 | $7,730 | $613,851 | $244,927 | $368,924 |
Mortgage History
| Date | Status | Loan Amount | Loan Type |
|---|---|---|---|
| Open | $1,975,000 | New Conventional | |
| Previous Owner | $946,000 | New Conventional | |
| Previous Owner | $1,025,000 | New Conventional | |
| Previous Owner | $1,125,000 | Adjustable Rate Mortgage/ARM | |
| Previous Owner | $250,000 | Credit Line Revolving | |
| Previous Owner | $239,000 | Unknown |
Deed History
| Date | Type | Sale Price | Title Company |
|---|---|---|---|
| Grant Deed | $2,950,000 | Old Republic Title | |
| Interfamily Deed Transfer | -- | None Available | |
| Grant Deed | $1,505,000 | Cornerstone Title Company |
Similar Homes in the area
Source: MLSListings
MLS Number: ML81962098
APN: 403-19-090
- 1793 W Hacienda Ave
- 1639 Walters Ave
- 2805 Gazelle Dr
- 107 Abby Wood Ct
- 4926 Poplar Terrace
- 1270 W Hacienda Ave
- 4938 Poplar Terrace
- 1400 Elwood Dr
- 1257 Bracebridge Ct
- 14225 Lora Dr Unit 2
- 14225 Lora Dr Unit 79
- 14225 Lora Dr Unit 90
- 14225 Lora Dr Unit 59
- 14225 Lora Dr Unit 10
- 4944 Poplar Terrace
- 4983 Ponderosa Terrace
- 1659 Silacci Dr
- 4950 Kingston Way
- 222 Casitas Bulevar
- 232 More Ave

