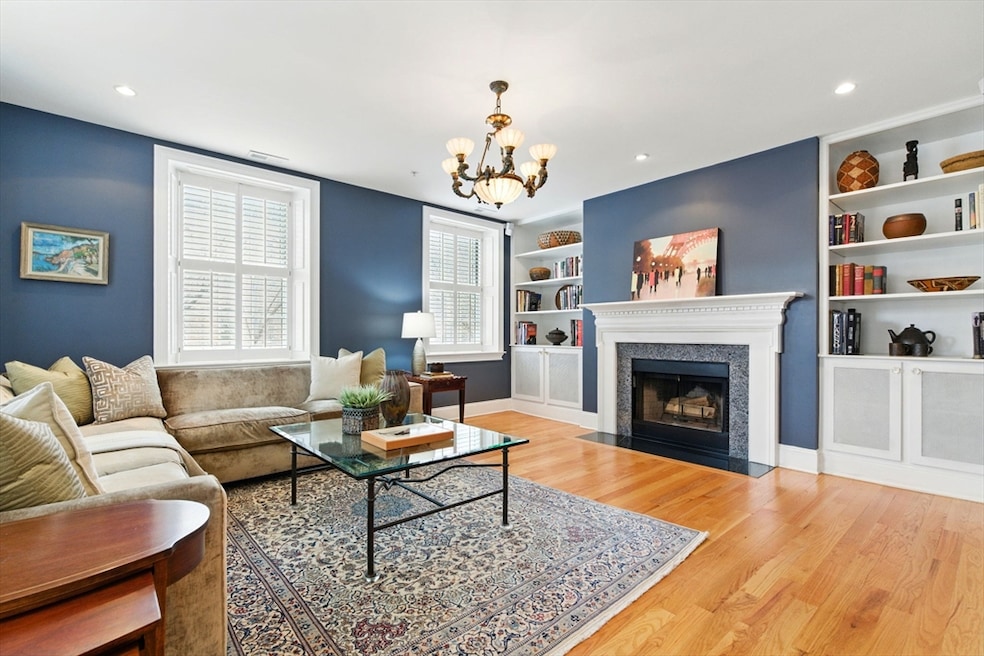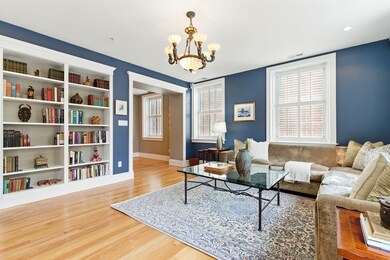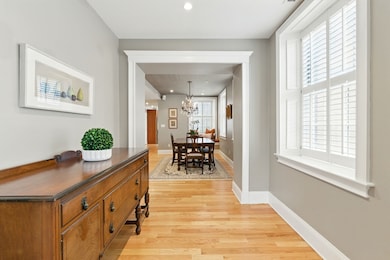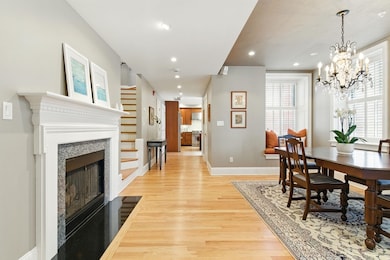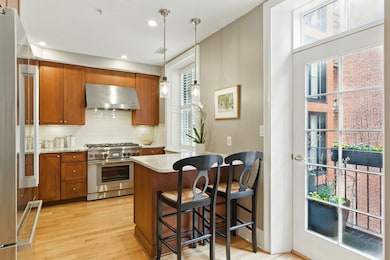
1724 Washington St Unit 5 Boston, MA 02118
South End NeighborhoodEstimated payment $15,813/month
Highlights
- Medical Services
- City View
- Deck
- No Units Above
- Brownstone
- 4-minute walk to David Ramsay Park
About This Home
This grand Federal-style Manse was built in 1806-1807 for William Porter and is recognized as one of the oldest homes that remain in the South End. The property was thoughtfully designed into five unique homes.One of the homes is this remarkable sun-filled three-bedroom penthouse duplex offering 2205sqft, 4 stone enclosed wood mantel fp,recessed lighting & hardwood floors thruout,surround sound system,custom kitchen w/newer cherry cabinets,granite countertops w/bar&island,ss appliances,Thermador six burner gas range,2 large pantries & balcony off kitchen.DR with window seat nook & wood burning fireplace, living room w/custom book shelf units and wood burning fireplace,primary bedroom suite features gas fp,custom book shelf units,4 custom cedar closets,en-suite bath w/double sinks, oversized glass enclosed tiled shower,2nd bedroom is generously sized w/spacious closet,custom book shelf unit & gas fireplace,full staircase to the pvt roof deck w/mesmerizing views of Back Bay & South End!
Property Details
Home Type
- Condominium
Est. Annual Taxes
- $28,266
Year Built
- Built in 1806
Lot Details
- No Units Above
- Sprinkler System
HOA Fees
- $955 Monthly HOA Fees
Home Design
- Brownstone
- Brick Exterior Construction
- Rubber Roof
- Stone
Interior Spaces
- 2,205 Sq Ft Home
- 2-Story Property
- Wired For Sound
- 4 Fireplaces
- City Views
Kitchen
- Range with Range Hood
- Microwave
- Freezer
- Dishwasher
- Disposal
Flooring
- Wood
- Tile
Bedrooms and Bathrooms
- 3 Bedrooms
Laundry
- Laundry in unit
- Dryer
- Washer
Home Security
- Home Security System
- Intercom
Parking
- On-Street Parking
- Open Parking
Outdoor Features
- Balcony
- Deck
Location
- Property is near public transit
- Property is near schools
Schools
- Bps Elementary And Middle School
- Bps High School
Utilities
- Forced Air Heating and Cooling System
- Hot Water Heating System
Listing and Financial Details
- Assessor Parcel Number W:08 P:01555 S:030,4277065
Community Details
Overview
- Association fees include water, sewer, insurance, snow removal
- 5 Units
- Low-Rise Condominium
- The Porter House Community
Amenities
- Medical Services
- Shops
- Coin Laundry
Recreation
- Park
- Jogging Path
- Bike Trail
Pet Policy
- Pets Allowed
Map
Home Values in the Area
Average Home Value in this Area
Tax History
| Year | Tax Paid | Tax Assessment Tax Assessment Total Assessment is a certain percentage of the fair market value that is determined by local assessors to be the total taxable value of land and additions on the property. | Land | Improvement |
|---|---|---|---|---|
| 2025 | $28,266 | $2,440,900 | $0 | $2,440,900 |
| 2024 | $25,987 | $2,384,100 | $0 | $2,384,100 |
| 2023 | $25,094 | $2,336,500 | $0 | $2,336,500 |
| 2022 | $25,174 | $2,313,800 | $0 | $2,313,800 |
| 2021 | $24,205 | $2,268,500 | $0 | $2,268,500 |
| 2020 | $21,807 | $2,065,100 | $0 | $2,065,100 |
| 2019 | $21,127 | $2,004,500 | $0 | $2,004,500 |
| 2018 | $19,810 | $1,890,300 | $0 | $1,890,300 |
| 2017 | $19,065 | $1,800,300 | $0 | $1,800,300 |
| 2016 | $19,041 | $1,731,000 | $0 | $1,731,000 |
| 2015 | $18,299 | $1,511,100 | $0 | $1,511,100 |
| 2014 | $16,896 | $1,343,100 | $0 | $1,343,100 |
Property History
| Date | Event | Price | Change | Sq Ft Price |
|---|---|---|---|---|
| 04/18/2025 04/18/25 | Pending | -- | -- | -- |
| 04/08/2025 04/08/25 | For Sale | $2,240,000 | +60.0% | $1,016 / Sq Ft |
| 11/26/2013 11/26/13 | Sold | $1,400,000 | +0.1% | $635 / Sq Ft |
| 10/07/2013 10/07/13 | Pending | -- | -- | -- |
| 09/17/2013 09/17/13 | For Sale | $1,399,000 | -- | $634 / Sq Ft |
Deed History
| Date | Type | Sale Price | Title Company |
|---|---|---|---|
| Not Resolvable | $1,400,000 | -- | |
| Deed | $890,000 | -- |
Mortgage History
| Date | Status | Loan Amount | Loan Type |
|---|---|---|---|
| Open | $250,000 | Balloon | |
| Closed | $80,000 | Credit Line Revolving | |
| Closed | $417,000 | New Conventional | |
| Closed | $250,000 | No Value Available | |
| Previous Owner | $156,000 | No Value Available | |
| Previous Owner | $160,000 | Purchase Money Mortgage |
Similar Homes in Boston, MA
Source: MLS Property Information Network (MLS PIN)
MLS Number: 73356757
APN: CBOS-000000-000008-001555-000030
- 652 Massachusetts Ave Unit 2
- 1724 Washington St Unit 5
- 7 E Springfield St Unit PH
- 1721 Washington St Unit 610
- 664 Massachusetts Ave Unit 6
- 666 Massachusetts Ave
- 29 E Springfield St
- 32 E Springfield St Unit 1
- 615 Massachusetts Ave Unit 5
- 683 Massachusetts Ave Unit 4
- 524 Shawmut Ave Unit 2
- 691 Massachusetts Ave Unit 502
- 691 Massachusetts Ave Unit 102
- 8 Worcester Square Unit 2
- 27 Worcester Square Unit 5
- 48 E Springfield St Unit 4
- 18 Worcester Square Unit 2
- 54 E Springfield St Unit A
- 582 Massachusetts Ave Unit 4
- 519 Shawmut Ave Unit 2
