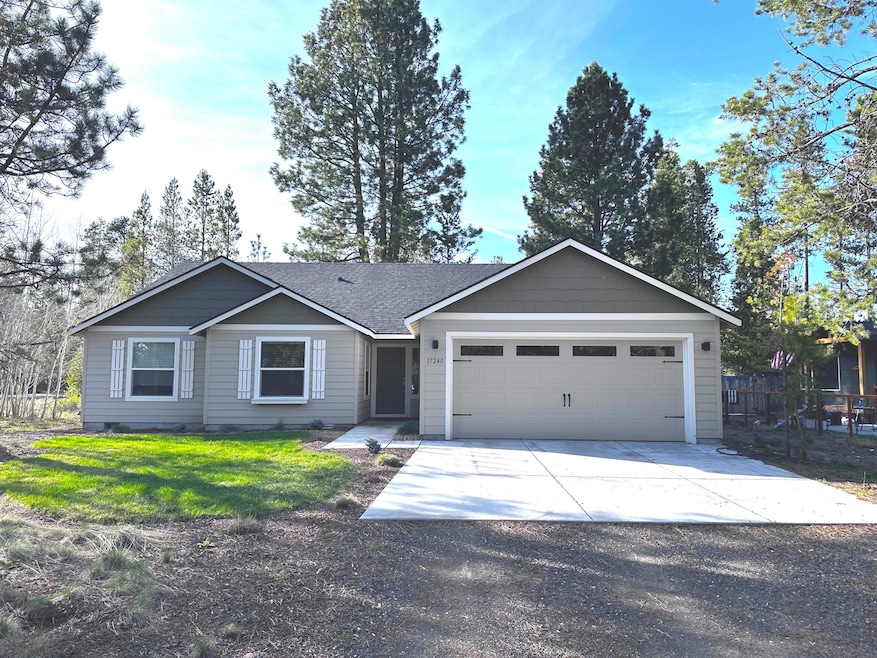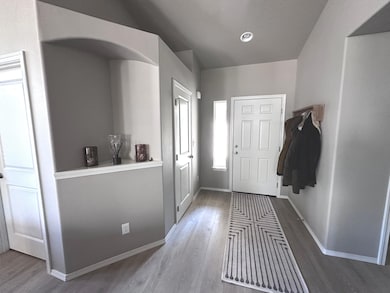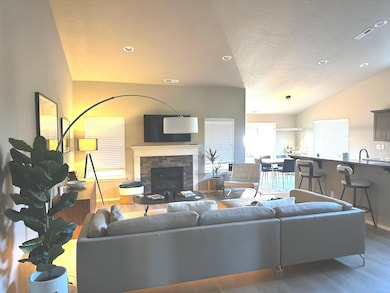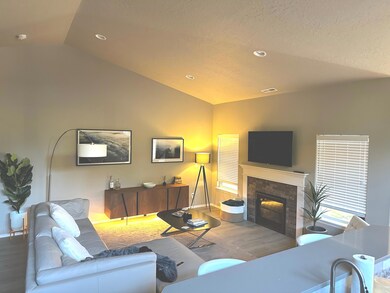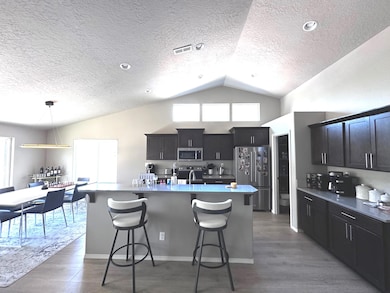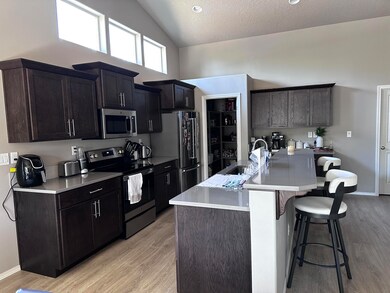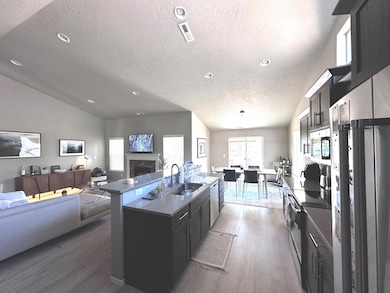
17240 Brant Dr Bend, OR 97707
Three Rivers NeighborhoodEstimated payment $3,951/month
Highlights
- No Units Above
- RV Access or Parking
- Craftsman Architecture
- Cascade Middle School Rated A-
- Open Floorplan
- Corner Lot
About This Home
Like new 1805 sq ft on just under a 1/2 acre. 3Bdrm +Den. Open floor plan with vaulted ceilings, gas fireplace and beautiful luxury vinyl plank flooring throughout. The open kitchen offers a wealth of counter, serving and eating space with upgraded quartz countertops. Spacious primary bedroom with large walk-in closet. Beautiful Aspen trees between house and road that offers added privacy. New fence and beautiful iron entrance gate. Located in the heart of endless Central Oregon outdoor activities and access to the Deschutes River at the community private boat launch.
Home Details
Home Type
- Single Family
Est. Annual Taxes
- $3,735
Year Built
- Built in 2021
Lot Details
- 0.46 Acre Lot
- No Common Walls
- No Units Located Below
- Fenced
- Corner Lot
- Property is zoned RR10, WA, RR10, WA
HOA Fees
- $25 Monthly HOA Fees
Parking
- 2 Car Garage
- Garage Door Opener
- Driveway
- RV Access or Parking
Home Design
- Craftsman Architecture
- Stem Wall Foundation
- Frame Construction
- Composition Roof
Interior Spaces
- 1,805 Sq Ft Home
- 1-Story Property
- Open Floorplan
- Gas Fireplace
- Living Room with Fireplace
- Dining Room
- Home Office
- Laminate Flooring
- Laundry Room
Kitchen
- Breakfast Bar
- Oven
- Range with Range Hood
- Microwave
- Dishwasher
- Disposal
Bedrooms and Bathrooms
- 3 Bedrooms
- Walk-In Closet
- 2 Full Bathrooms
- Bathtub Includes Tile Surround
Schools
- Three Rivers Elementary School
- Three Rivers Middle School
Utilities
- Cooling Available
- Heat Pump System
- Private Water Source
- Municipal Utilities District Sewer
- Sewer District
- Sewer Assessments
- Community Sewer or Septic
Listing and Financial Details
- Exclusions: Custom Light fixture over Dining Room Table, Refrigerator
- Legal Lot and Block PTS 36, 37 / 27
- Assessor Parcel Number 279074
Community Details
Overview
- Built by Hayden Homes - Simplicity
- Oww Subdivision
Recreation
- Park
- Snow Removal
Map
Home Values in the Area
Average Home Value in this Area
Tax History
| Year | Tax Paid | Tax Assessment Tax Assessment Total Assessment is a certain percentage of the fair market value that is determined by local assessors to be the total taxable value of land and additions on the property. | Land | Improvement |
|---|---|---|---|---|
| 2024 | $3,735 | $227,250 | -- | -- |
| 2023 | $3,654 | $220,640 | $0 | $0 |
| 2022 | $2,026 | $48,650 | $0 | $0 |
| 2021 | $693 | $47,240 | $0 | $0 |
| 2020 | $657 | $47,240 | $0 | $0 |
| 2019 | $446 | $25,204 | $0 | $0 |
Property History
| Date | Event | Price | Change | Sq Ft Price |
|---|---|---|---|---|
| 04/25/2025 04/25/25 | For Sale | $649,000 | +318.7% | $360 / Sq Ft |
| 07/16/2021 07/16/21 | Sold | $155,000 | 0.0% | -- |
| 07/05/2021 07/05/21 | Pending | -- | -- | -- |
| 07/01/2021 07/01/21 | For Sale | $155,000 | -- | -- |
Deed History
| Date | Type | Sale Price | Title Company |
|---|---|---|---|
| Warranty Deed | $510,000 | Amerititle | |
| Warranty Deed | $155,000 | Deschutes County Title | |
| Interfamily Deed Transfer | -- | Deschutes County Title | |
| Interfamily Deed Transfer | -- | Accommodation |
Mortgage History
| Date | Status | Loan Amount | Loan Type |
|---|---|---|---|
| Open | $484,500 | New Conventional |
Similar Homes in Bend, OR
Source: Central Oregon Association of REALTORS®
MLS Number: 220200342
APN: 279074
- 17260 Brant Dr
- 17731 Everwild Cir Unit 456
- 17881 Preservation Loop Unit 421
- 55994 Wood Duck Dr
- 17274 Kingfisher Dr
- 17208 Blue Heron Dr
- 17316 Golden Eye Dr
- 55957 Wood Duck Dr
- 17167 Wood Duck Ct
- 17342 Canvas Back Dr Unit 16
- 17248 Avocet Dr
- 55753 Snow Goose Rd
- 17276 Satterlee Way
- 17094 Sacramento Rd
- 17349 Merganser Dr
- 17269 Pintail Dr
- 56234 Black Duck Rd
- 17463 Egret
- 17119 Norwalk Rd
- 17176 Norwalk Rd
