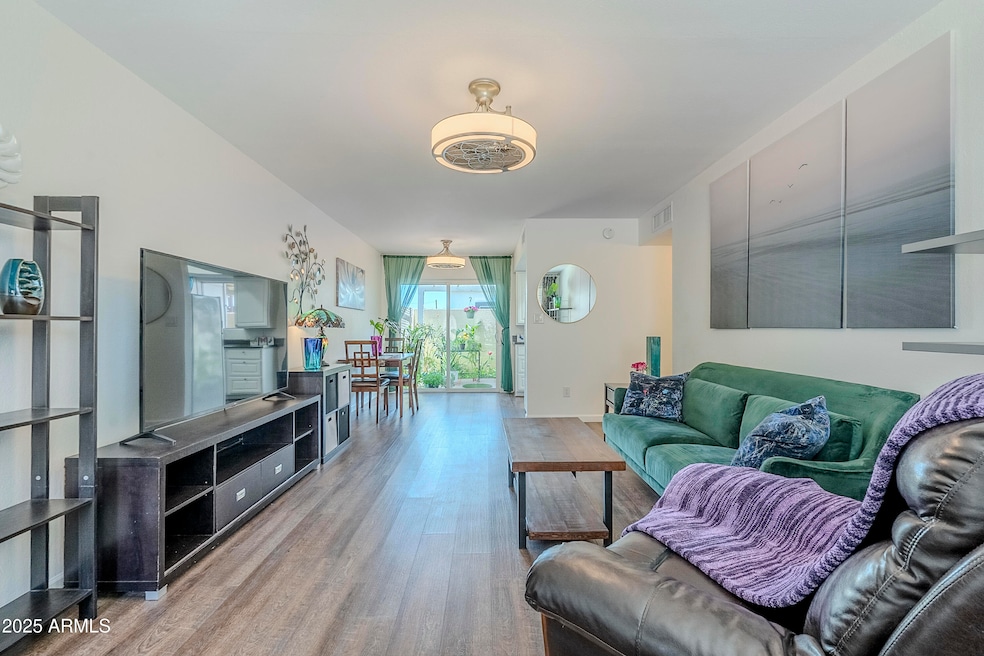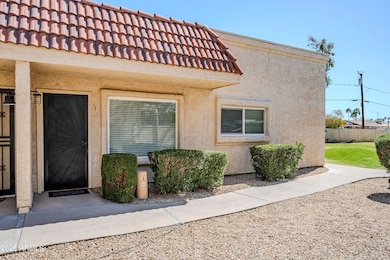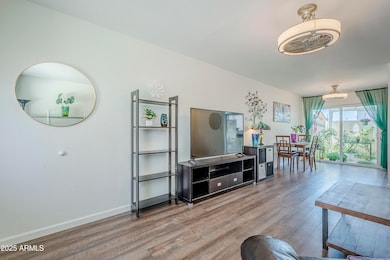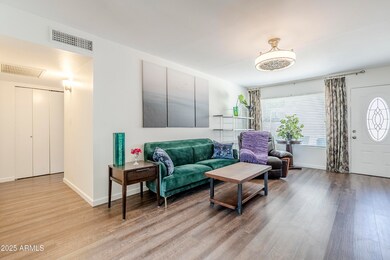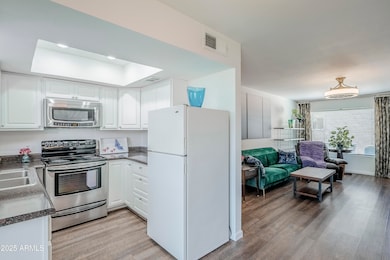
17241 N 16th Dr Unit 1 Phoenix, AZ 85023
North Central Phoenix NeighborhoodEstimated payment $1,559/month
Highlights
- Corner Lot
- Community Pool
- Double Pane Windows
- Private Yard
- Eat-In Kitchen
- Cooling Available
About This Home
Welcome to Persian Gardens! This tranquil community is situated just minutes from freeways, shopping, dining, and stunning mountain hiking. Community amenities include a swimming pool with a breathtaking views of the best Arizona sunsets, a basketball court, a playground, and covered parking. Under new management, HOA plans include repainting all the buildings in modern colors and replacing roofs if necessary. This charming 1-bedroom, 1-bathroom, single-level townhome is desirable end unit. The entire space is freshly painted. Featuring wood-looking laminate flooring throughout, and new tile in the bathroom. The bathroom is completely updated with a modern vanity and new water heater. Enjoy a large patio perfect for lounging, grilling, pets, or growing your own herbal garden. New modern fans/lights with remotes and dimmers are installed. A smart thermostat with app control is included. The stackable washer/dryer is conveniently located in the unit. All appliances are included in the sale. Furniture, TVs, and accessories are optional and available for purchase in a separate bill of sale. This turnkey property presents a fantastic opportunity for investing in a rental property or a snowbird's escape from harsh winter conditions.
Townhouse Details
Home Type
- Townhome
Est. Annual Taxes
- $213
Year Built
- Built in 1981
Lot Details
- 1,052 Sq Ft Lot
- Desert faces the front of the property
- 1 Common Wall
- Block Wall Fence
- Private Yard
- Grass Covered Lot
HOA Fees
- $263 Monthly HOA Fees
Home Design
- Wood Frame Construction
- Built-Up Roof
- Stucco
Interior Spaces
- 672 Sq Ft Home
- 1-Story Property
- Ceiling height of 9 feet or more
- Ceiling Fan
- Double Pane Windows
Kitchen
- Kitchen Updated in 2024
- Eat-In Kitchen
- Built-In Microwave
Flooring
- Floors Updated in 2024
- Laminate
- Tile
Bedrooms and Bathrooms
- 1 Bedroom
- Bathroom Updated in 2023
- 1 Bathroom
Parking
- 1 Carport Space
- Assigned Parking
Accessible Home Design
- No Interior Steps
Schools
- Constitution Elementary School
- Deer Valley Middle School
- Barry Goldwater High School
Utilities
- Cooling Available
- Heating Available
- High Speed Internet
- Cable TV Available
Listing and Financial Details
- Tax Lot 8
- Assessor Parcel Number 208-08-497
Community Details
Overview
- Association fees include roof repair, insurance, sewer, street maintenance, front yard maint, trash, water, roof replacement, maintenance exterior
- Pds Association, Phone Number (623) 877-1396
- Persian Gardens Amd Subdivision
Amenities
- Laundry Facilities
Recreation
- Community Playground
- Community Pool
Map
Home Values in the Area
Average Home Value in this Area
Tax History
| Year | Tax Paid | Tax Assessment Tax Assessment Total Assessment is a certain percentage of the fair market value that is determined by local assessors to be the total taxable value of land and additions on the property. | Land | Improvement |
|---|---|---|---|---|
| 2025 | $213 | $2,480 | -- | -- |
| 2024 | $210 | $2,362 | -- | -- |
| 2023 | $210 | $11,630 | $2,320 | $9,310 |
| 2022 | $202 | $8,650 | $1,730 | $6,920 |
| 2021 | $211 | $7,860 | $1,570 | $6,290 |
| 2020 | $207 | $6,230 | $1,240 | $4,990 |
| 2019 | $201 | $5,270 | $1,050 | $4,220 |
| 2018 | $194 | $4,020 | $800 | $3,220 |
| 2017 | $187 | $3,500 | $700 | $2,800 |
| 2016 | $177 | $3,030 | $600 | $2,430 |
| 2015 | $186 | $2,470 | $490 | $1,980 |
Property History
| Date | Event | Price | Change | Sq Ft Price |
|---|---|---|---|---|
| 03/26/2025 03/26/25 | For Sale | $229,000 | +14.5% | $341 / Sq Ft |
| 06/07/2022 06/07/22 | Sold | $200,000 | +0.5% | $298 / Sq Ft |
| 04/24/2022 04/24/22 | For Sale | $199,000 | +101.0% | $296 / Sq Ft |
| 02/15/2019 02/15/19 | Sold | $99,000 | 0.0% | $147 / Sq Ft |
| 01/25/2019 01/25/19 | Pending | -- | -- | -- |
| 01/17/2019 01/17/19 | Price Changed | $99,000 | -2.0% | $147 / Sq Ft |
| 01/10/2019 01/10/19 | Price Changed | $101,000 | -0.5% | $150 / Sq Ft |
| 01/02/2019 01/02/19 | Price Changed | $101,500 | -0.5% | $151 / Sq Ft |
| 12/20/2018 12/20/18 | Price Changed | $102,000 | -0.5% | $152 / Sq Ft |
| 12/13/2018 12/13/18 | Price Changed | $102,500 | -2.4% | $153 / Sq Ft |
| 11/09/2018 11/09/18 | Price Changed | $105,000 | -4.5% | $156 / Sq Ft |
| 10/26/2018 10/26/18 | For Sale | $110,000 | +360.3% | $164 / Sq Ft |
| 07/30/2012 07/30/12 | Sold | $23,900 | 0.0% | $36 / Sq Ft |
| 06/12/2012 06/12/12 | Pending | -- | -- | -- |
| 06/11/2012 06/11/12 | For Sale | $23,900 | -- | $36 / Sq Ft |
Deed History
| Date | Type | Sale Price | Title Company |
|---|---|---|---|
| Warranty Deed | $200,000 | First Arizona Title | |
| Interfamily Deed Transfer | -- | Magnus Title Agency | |
| Warranty Deed | $99,000 | Magnus Title Agency | |
| Warranty Deed | $66,000 | Clear Title Agency Of Arizon | |
| Warranty Deed | $60,000 | Driggs Title Agency Inc | |
| Cash Sale Deed | $23,900 | Old Republic Title Agency | |
| Cash Sale Deed | $23,000 | Great American Title Agency | |
| Trustee Deed | $76,517 | Accommodation | |
| Warranty Deed | $104,000 | Equity Title Agency Inc | |
| Warranty Deed | $49,000 | Capital Title Agency | |
| Joint Tenancy Deed | $28,500 | North American Title Agency |
Mortgage History
| Date | Status | Loan Amount | Loan Type |
|---|---|---|---|
| Open | $183,150 | FHA | |
| Previous Owner | $79,200 | New Conventional | |
| Previous Owner | $64,100 | Future Advance Clause Open End Mortgage | |
| Previous Owner | $58,913 | FHA | |
| Previous Owner | $83,200 | Unknown | |
| Previous Owner | $49,475 | FHA | |
| Previous Owner | $25,550 | FHA | |
| Closed | $20,800 | No Value Available |
Similar Homes in Phoenix, AZ
Source: Arizona Regional Multiple Listing Service (ARMLS)
MLS Number: 6841450
APN: 208-08-497
- 17241 N 16th Dr Unit 10
- 17242 N 16th Dr Unit 6
- 17242 N 16th Dr Unit 9
- 17435 N 16th Ave
- 17408 N 14th Ave
- 1635 W Grovers Ave
- 17621 N 18th Dr
- 1501 W Grovers Ave
- 17627 N 14th Ave
- 1414 W Grovers Ave
- 1640 W Charleston Ave
- 1615 W Michelle Dr
- 1013 W Angela Dr
- 17405 N 19th Dr
- 1406 W Charleston Ave
- 18009 N 15th Dr
- 909 W Danbury Rd
- 1324 W Michigan Ave
- 2009 W Greenbriar Dr
- 1306 W Villa Maria Dr
