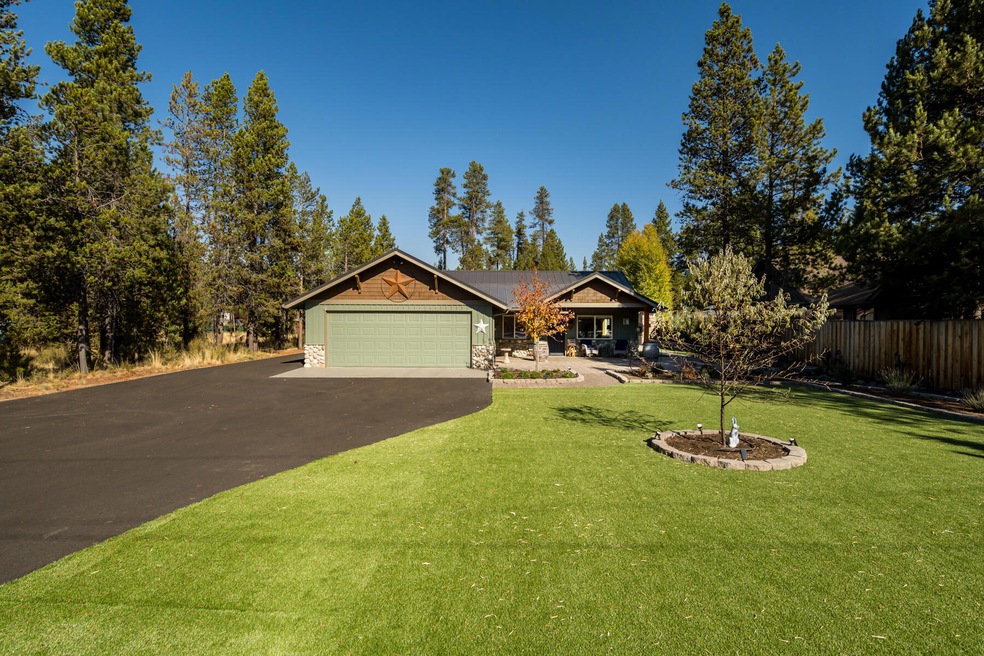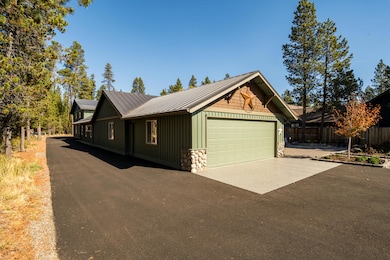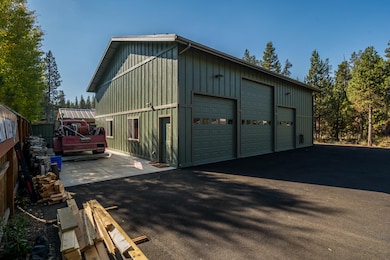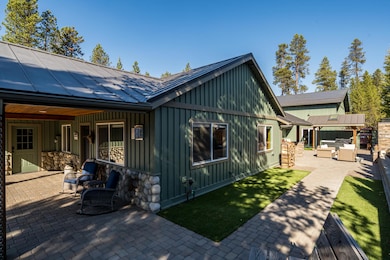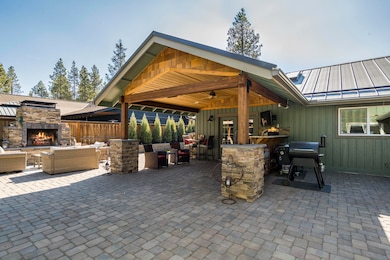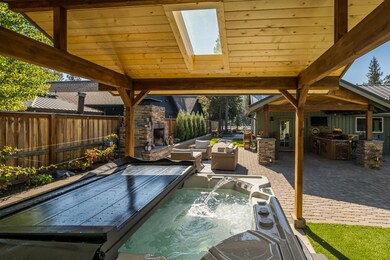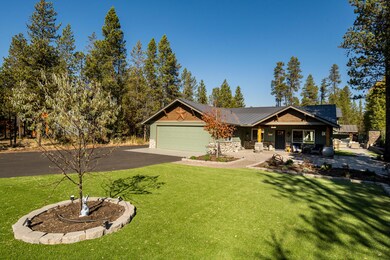
17246 Tholstrup Dr Bend, OR 97707
Three Rivers NeighborhoodHighlights
- Marina
- Spa
- Open Floorplan
- Cascade Middle School Rated A-
- RV Garage
- Northwest Architecture
About This Home
As of March 2025Your Central Oregon adventure basecamp awaits! EXTENSIVELY remodeled & added on to, this property features 2,254SF of living space & an incredible 1,922SF ATTACHED SHOP! Remodeled Kitchen feat. custom-made Hickory cabinets, granite countertops, pantry & SS appliances. Living Rm offers vaulted ceilings & gas FP w/ stone surround. Dining Area w/ French doors leading to covered outdoor Kitchen. Primary Suite feat. incredible walk-in closet, access to patio & FANTASTIC Primary Bath w/ dual vanities, tiled wall/shower & soaking tub. Impressive office/2nd living area w/ gas FP, 1/2 Bath & access to patio & shop. The nearly .5/AC lot has been transformed into a low maintenance oasis feat. 2,800SF of pavers, native plants, covered saltwater hot tub & stunning outdoor FP. Shop feat. 3 bays, epoxied floors, tool rm, storage loft & Cedar lined bar. New exterior paint & metal roof. EXCEPTIONAL location- minutes from private marina, lakes, trails, 7 mins to Sunriver & 25 mins to DT Bend & Bachelor
Home Details
Home Type
- Single Family
Est. Annual Taxes
- $5,388
Year Built
- Built in 1998
Lot Details
- 0.46 Acre Lot
- Drip System Landscaping
- Level Lot
- Front and Back Yard Sprinklers
- Property is zoned RR10, RR10
HOA Fees
- $18 Monthly HOA Fees
Parking
- 8 Car Attached Garage
- RV Garage
Home Design
- Northwest Architecture
- Ranch Style House
- Slab Foundation
- Frame Construction
- Metal Roof
Interior Spaces
- 2,254 Sq Ft Home
- Open Floorplan
- Dry Bar
- Vaulted Ceiling
- Ceiling Fan
- Gas Fireplace
- Double Pane Windows
- Living Room with Fireplace
- Den with Fireplace
- Territorial Views
Kitchen
- Eat-In Kitchen
- Breakfast Bar
- Oven
- Cooktop with Range Hood
- Microwave
- Dishwasher
- Granite Countertops
- Disposal
Flooring
- Carpet
- Laminate
- Tile
Bedrooms and Bathrooms
- 3 Bedrooms
- Linen Closet
- Walk-In Closet
- Double Vanity
- Dual Flush Toilets
- Bathtub Includes Tile Surround
Laundry
- Laundry Room
- Dryer
- Washer
Home Security
- Smart Lights or Controls
- Surveillance System
- Smart Locks
- Carbon Monoxide Detectors
- Fire and Smoke Detector
Accessible Home Design
- Accessible Bedroom
- Accessible Hallway
- Accessible Closets
- Accessible Approach with Ramp
- Accessible Entrance
- Smart Technology
Eco-Friendly Details
- Sprinklers on Timer
Outdoor Features
- Spa
- Courtyard
- Patio
- Fire Pit
- Separate Outdoor Workshop
- Built-In Barbecue
Schools
- Three Rivers Elementary School
- Three Rivers Middle School
Utilities
- Ductless Heating Or Cooling System
- Forced Air Heating System
- Tankless Water Heater
- Community Sewer or Septic
- Fiber Optics Available
- Cable TV Available
Listing and Financial Details
- Short Term Rentals Allowed
- Assessor Parcel Number 126123
- Tax Block 15
Community Details
Overview
- Oww Subdivision
Recreation
- Marina
Map
Home Values in the Area
Average Home Value in this Area
Property History
| Date | Event | Price | Change | Sq Ft Price |
|---|---|---|---|---|
| 03/05/2025 03/05/25 | Sold | $981,000 | +2.3% | $435 / Sq Ft |
| 02/10/2025 02/10/25 | Pending | -- | -- | -- |
| 01/23/2025 01/23/25 | Price Changed | $959,000 | -2.6% | $425 / Sq Ft |
| 01/09/2025 01/09/25 | For Sale | $985,000 | +71.3% | $437 / Sq Ft |
| 12/06/2021 12/06/21 | Sold | $575,000 | -2.4% | $415 / Sq Ft |
| 10/26/2021 10/26/21 | Pending | -- | -- | -- |
| 10/08/2021 10/08/21 | For Sale | $589,000 | +73.7% | $425 / Sq Ft |
| 07/23/2018 07/23/18 | Sold | $339,000 | -0.3% | $245 / Sq Ft |
| 05/28/2018 05/28/18 | Pending | -- | -- | -- |
| 05/23/2018 05/23/18 | For Sale | $339,900 | -- | $245 / Sq Ft |
Tax History
| Year | Tax Paid | Tax Assessment Tax Assessment Total Assessment is a certain percentage of the fair market value that is determined by local assessors to be the total taxable value of land and additions on the property. | Land | Improvement |
|---|---|---|---|---|
| 2024 | $5,388 | $331,150 | -- | -- |
| 2023 | $3,415 | $205,710 | $0 | $0 |
| 2022 | $3,037 | $193,910 | $0 | $0 |
| 2021 | $3,058 | $188,270 | $0 | $0 |
| 2020 | $2,900 | $188,270 | $0 | $0 |
| 2019 | $2,821 | $182,790 | $0 | $0 |
| 2018 | $2,742 | $177,470 | $0 | $0 |
| 2017 | $2,599 | $167,320 | $0 | $0 |
| 2016 | $2,479 | $162,450 | $0 | $0 |
| 2015 | $2,419 | $157,720 | $0 | $0 |
| 2014 | $2,347 | $153,130 | $0 | $0 |
Mortgage History
| Date | Status | Loan Amount | Loan Type |
|---|---|---|---|
| Open | $935,830 | VA | |
| Previous Owner | $517,500 | New Conventional | |
| Previous Owner | $395,000 | VA | |
| Previous Owner | $180,000 | Adjustable Rate Mortgage/ARM | |
| Previous Owner | $45,360 | Credit Line Revolving | |
| Previous Owner | $48,000 | Unknown |
Deed History
| Date | Type | Sale Price | Title Company |
|---|---|---|---|
| Warranty Deed | $981,000 | First American Title | |
| Warranty Deed | $575,000 | First American | |
| Warranty Deed | $395,000 | Deschutes County Title | |
| Warranty Deed | -- | Western Title & Escrow |
Similar Homes in Bend, OR
Source: Southern Oregon MLS
MLS Number: 220194249
APN: 126123
- 17269 Pintail Dr
- 55585 Richard Way
- 55753 Snow Goose Rd
- 17410 Cedar Ct
- 55957 Wood Duck Dr
- 17316 Golden Eye Dr
- 17167 Wood Duck Ct
- 17240 Brant Dr
- 55543 Huntington Rd
- 55994 Wood Duck Dr
- 17731 Everwild Cir Unit 456
- 17881 Preservation Loop Unit 421
- 17260 Brant Dr
- 17208 Blue Heron Dr
- 16897 Pony Express Way
- 17274 Kingfisher Dr
- 55480 Gross Dr
- 16834 Pony Express Way
- 17342 Canvas Back Dr Unit 16
- 16806 Pony Express Way
