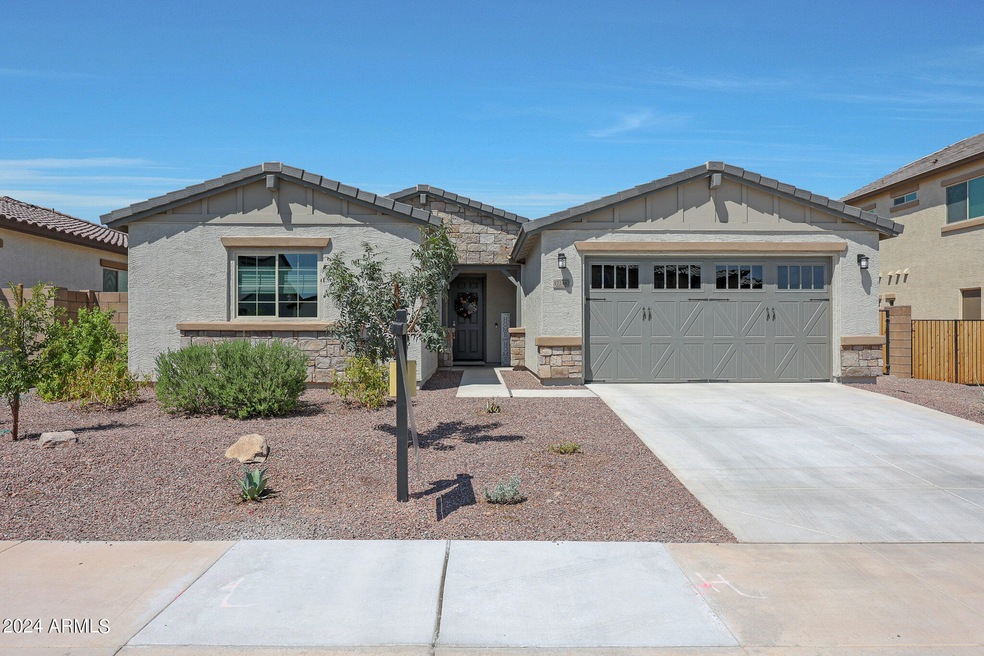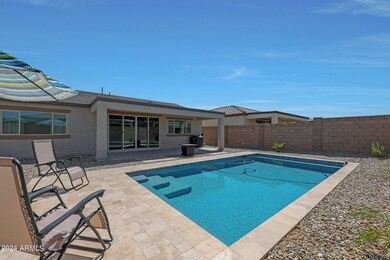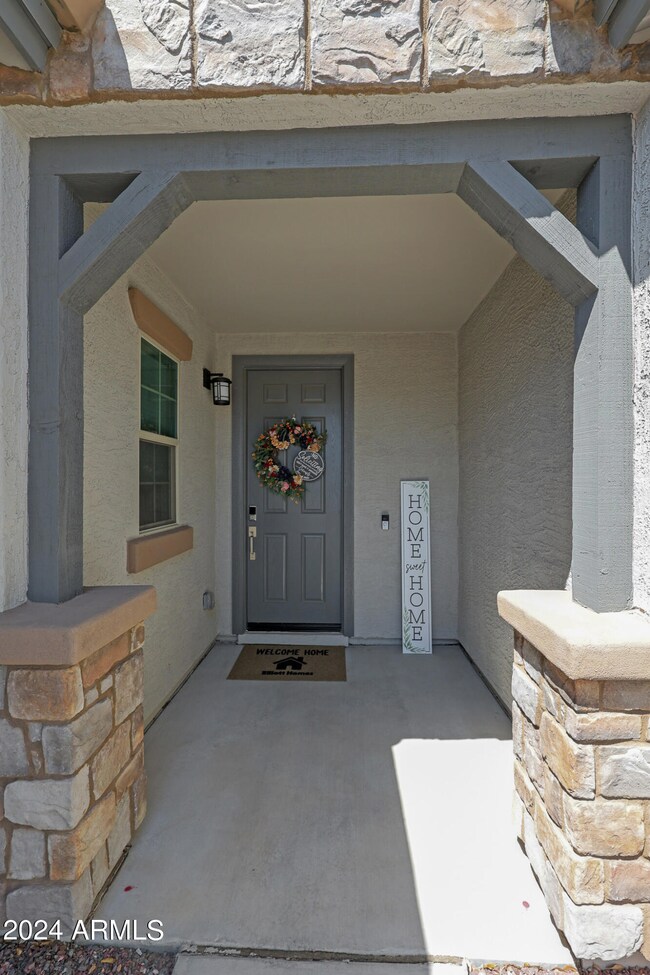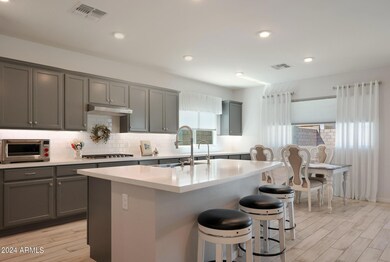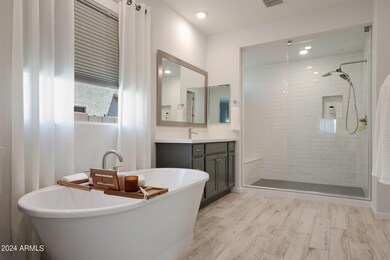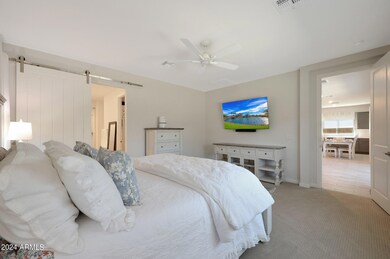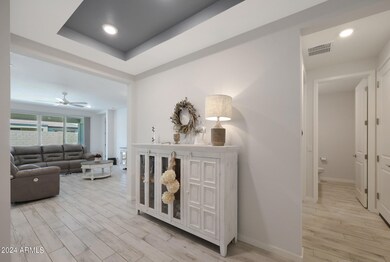
17246 W Diana Ave Waddell, AZ 85355
Waddell NeighborhoodHighlights
- Private Pool
- Mountain View
- Eat-In Kitchen
- RV Gated
- Covered patio or porch
- Double Pane Windows
About This Home
As of October 2024Welcome to your dream home! This stunning single-level gem, built in 2023, offers modern luxury and convenience in one perfect package. Boasting 3 spacious bedrooms and 2.5 beautifully appointed bathrooms, this home features elegant plank tile flooring throughout, with cozy carpets in the bedrooms.
Step into the heart of the home—the expansive great room that seamlessly flows into a chef's paradise kitchen. Equipped with extended cabinets, a walk-in pantry, and top-of-the-line appliances including an LG ProBake Convection w/ Air Fry oven / microwave combo.
Relax and unwind in your private primary suite, complete with a walk-in tiled shower and a freestanding bathtub, perfect for soaking away the day's stress. The primary closet includes the very popular direct access to the laundry room that also exits to the hallway. The nicely sized additional bedrooms are thoughtfully designed to ensure comfort and privacy for all.
The large lot includes an RV gate, providing ample space for your recreational vehicles, and a brand new sparkling pool w/ a ten year warranty awaits your enjoyment. Host summer gatherings or enjoy serene evenings on your covered patio, surrounded by your beautifully landscaped backyard.
Last but not least your future home has a 2 car garage that includes cabinets and an EV plug for charging your electric car.
Located close to major transportation routes and a variety of new shopping options, this home combines modern living with ultimate convenience. Don't miss out on this exceptional opportunity.
Home Details
Home Type
- Single Family
Est. Annual Taxes
- $1,473
Year Built
- Built in 2023
Lot Details
- 7,316 Sq Ft Lot
- Desert faces the front and back of the property
- Block Wall Fence
- Front Yard Sprinklers
HOA Fees
- $90 Monthly HOA Fees
Parking
- 2 Car Garage
- Garage Door Opener
- RV Gated
Home Design
- Wood Frame Construction
- Tile Roof
- Stucco
Interior Spaces
- 2,016 Sq Ft Home
- 1-Story Property
- Ceiling height of 9 feet or more
- Ceiling Fan
- Double Pane Windows
- Low Emissivity Windows
- Mountain Views
Kitchen
- Eat-In Kitchen
- Built-In Microwave
- Kitchen Island
Flooring
- Carpet
- Tile
Bedrooms and Bathrooms
- 3 Bedrooms
- Primary Bathroom is a Full Bathroom
- 2.5 Bathrooms
- Dual Vanity Sinks in Primary Bathroom
- Bathtub With Separate Shower Stall
Pool
- Private Pool
- Spa
Schools
- Mountain View Elementary School
- Shadow Ridge High School
Utilities
- Heating System Uses Natural Gas
- Tankless Water Heater
- High Speed Internet
- Cable TV Available
Additional Features
- No Interior Steps
- Covered patio or porch
Listing and Financial Details
- Tax Lot 16
- Assessor Parcel Number 502-11-683
Community Details
Overview
- Association fees include ground maintenance
- City Property Mang Association, Phone Number (602) 437-4777
- Built by Eliot Homes
- Granite Vista Phase 2F Subdivision
Recreation
- Community Playground
- Bike Trail
Map
Home Values in the Area
Average Home Value in this Area
Property History
| Date | Event | Price | Change | Sq Ft Price |
|---|---|---|---|---|
| 10/09/2024 10/09/24 | Sold | $552,500 | -1.3% | $274 / Sq Ft |
| 09/15/2024 09/15/24 | For Sale | $560,000 | 0.0% | $278 / Sq Ft |
| 09/14/2024 09/14/24 | Off Market | $560,000 | -- | -- |
| 09/01/2024 09/01/24 | Price Changed | $560,000 | -1.8% | $278 / Sq Ft |
| 08/23/2024 08/23/24 | For Sale | $570,000 | 0.0% | $283 / Sq Ft |
| 08/19/2024 08/19/24 | Price Changed | $570,000 | -- | $283 / Sq Ft |
Tax History
| Year | Tax Paid | Tax Assessment Tax Assessment Total Assessment is a certain percentage of the fair market value that is determined by local assessors to be the total taxable value of land and additions on the property. | Land | Improvement |
|---|---|---|---|---|
| 2025 | $1,228 | $17,191 | -- | -- |
| 2024 | $87 | $16,373 | -- | -- |
| 2023 | $87 | $6,465 | $6,465 | $0 |
| 2022 | $87 | $10,785 | $10,785 | $0 |
| 2021 | $86 | $1,020 | $1,020 | $0 |
| 2020 | $86 | $1,005 | $1,005 | $0 |
Mortgage History
| Date | Status | Loan Amount | Loan Type |
|---|---|---|---|
| Open | $445,500 | VA | |
| Previous Owner | $345,000 | New Conventional |
Deed History
| Date | Type | Sale Price | Title Company |
|---|---|---|---|
| Warranty Deed | $552,500 | Navi Title Agency | |
| Special Warranty Deed | $476,350 | Stewart Title & Trust Of Phoen | |
| Special Warranty Deed | -- | Stewart Title & Trust Of Phoen |
Similar Homes in Waddell, AZ
Source: Arizona Regional Multiple Listing Service (ARMLS)
MLS Number: 6742795
APN: 502-11-683
- 17310 W Seldon Ln
- 17243 W Seldon Ln
- 8513 N 172nd Ln
- 8811 N 172nd Dr
- 17135 W Diana Ave
- 8499 N 174th Ave
- 8383 N 173rd Ln
- 17447 W Echo Ln
- 17056 W Alice Ave
- 17057 W Seldon Ln
- 17081 W Seldon Ln
- 17066 W Seldon Ln
- 8584 N 170th Ln
- 8552 N 170th Ln
- 17036 W Diana Ave
- 17458 W Eva St
- 17031 W Butler Ave
- 17438 W Laurie Ln
- 9109 N 173rd Ln
- 17417 W Eva St
