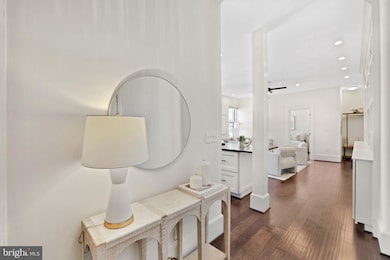
Rutland Courts 1725 17th St NW Unit 305-307 Washington, DC 20009
Dupont Circle NeighborhoodEstimated payment $4,945/month
Highlights
- Doorman
- Rooftop Deck
- City View
- Ross Elementary School Rated A
- Gourmet Kitchen
- 1-minute walk to S Street Dog Park
About This Home
(Under Contract! Open Houses Cancelled. Accepting back-ups.) Welcome to Unit 305-307 at Rutland Court, a quietly luxurious residence nestled inside one of Washington’s most iconic co-op buildings in the heart of Dupont Circle. Originally built in 1917 by legendary developer Harry Wardman, this home, once two separate units, has been expertly combined and completely reimagined into one exceptional living space that merges historic charm with bespoke, modern design.
Inside, soaring ceilings, restored windows, and streams of natural light frame a carefully considered floor plan that offers both volume and warmth. A full-scale renovation transformed the kitchen into a true showpiece, featuring custom cabinetry, a built-in microwave, stainless steel appliances, and a gas range, all anchored by a dramatic oversized island that effortlessly blends function and flow. Whether you're prepping, entertaining, or dining, this space invites connection.
The open-concept living and dining area continues the story with floor-to-ceiling custom built-ins, wide-plank hardwood floors, and sightlines that make the home feel expansive and refined. The oversized primary bedroom offers unexpected versatility with a built-in banquette featuring hidden storage, two full closets, and space to accommodate a Peloton or home workspace. The second bedroom is equally flexible—perfect as a guest suite, office, or den, with thoughtful built-ins and a dedicated closet. A washer and dryer may be installed in the unit with board approval. Additional storage is available for rent.
Rutland Court is a pet-friendly building that offers an elegant backdrop for city life, with a front desk concierge, a rooftop deck offering panoramic views across the capital, secure bike storage, and easy access to everything that makes Dupont so magnetic. With no underlying mortgage, no special assessments, and a monthly fee that includes nearly all utilities, taxes, and building services, this residence is the rarest of combinations: architecturally significant and beautifully livable.
Set along vibrant 17th Street, it is located just blocks from metro access, Whole Foods, Michelin-starred dining, cafes, boutiques, and the arts. Boasting an impressive walk score of 98, residents can also relish in the proximity to the charming S Street dog park, multiple public transit lines, the metro, and Reagan National Airport. This property represents the ultimate in refined urban living, offering a truly unparalleled opportunity to call this residence your own.
Unit 305-307 at Rutland Court isn’t just a home—it’s your entry into one of DC’s most enduring addresses.
Property Details
Home Type
- Co-Op
Year Built
- Built in 1917 | Remodeled in 2019
Lot Details
- Two or More Common Walls
- South Facing Home
- Property is in excellent condition
HOA Fees
- $1,490 Monthly HOA Fees
Parking
- On-Street Parking
Home Design
- Beaux Arts Architecture
- Brick Exterior Construction
Interior Spaces
- 875 Sq Ft Home
- Property has 1 Level
- Open Floorplan
- Built-In Features
- Ceiling height of 9 feet or more
- Ceiling Fan
- Recessed Lighting
- Window Treatments
- Combination Dining and Living Room
- Wood Flooring
- Laundry in Basement
Kitchen
- Gourmet Kitchen
- Gas Oven or Range
- Built-In Microwave
- Dishwasher
- Kitchen Island
- Upgraded Countertops
- Disposal
Bedrooms and Bathrooms
- 2 Main Level Bedrooms
- 1 Full Bathroom
- Bathtub with Shower
Schools
- Ross Elementary School
- Cardozo Education Campus High School
Utilities
- Window Unit Cooling System
- Radiator
- Natural Gas Water Heater
- Phone Available
- Cable TV Available
Additional Features
- Accessible Elevator Installed
- Rooftop Deck
- Urban Location
Listing and Financial Details
- Tax Lot 92
- Assessor Parcel Number 0178//0092
Community Details
Overview
- Association fees include exterior building maintenance, gas, heat, management, insurance, reserve funds, sewer, snow removal, taxes, trash, water, common area maintenance, custodial services maintenance
- 85 Units
- Mid-Rise Condominium
- Rutland Court Condos
- Built by Harry Wardman
- Rutland Court Community
- Dupont Subdivision
- Property Manager
Amenities
- Doorman
- Common Area
- Laundry Facilities
- 2 Elevators
Pet Policy
- Dogs and Cats Allowed
Security
- Front Desk in Lobby
- Resident Manager or Management On Site
Map
About Rutland Courts
Home Values in the Area
Average Home Value in this Area
Property History
| Date | Event | Price | Change | Sq Ft Price |
|---|---|---|---|---|
| 04/15/2025 04/15/25 | For Sale | $525,000 | -- | $600 / Sq Ft |
Similar Homes in Washington, DC
Source: Bright MLS
MLS Number: DCDC2195240
- 1634 S St NW Unit 6
- 1725 17th St NW Unit 305-307
- 1725 17th St NW Unit 503
- 1611 Riggs Place NW
- 1724 17th St NW Unit 83
- 1620 Riggs Place NW
- 1620 Swann St NW
- 1816 New Hampshire Ave NW Unit 909
- 1816 New Hampshire Ave NW Unit 303
- 1816 New Hampshire Ave NW Unit 210
- 1617 Swann St NW Unit 7
- 1700 17th St NW Unit 403
- 1830 17th St NW Unit 505
- 1801 16th St NW Unit 511
- 1741 S St NW
- 1619 R St NW Unit 503
- 1728 New Hampshire Ave NW Unit B-1
- 1538 Swann St NW
- 1731 S St NW Unit 11
- 1829 16th St NW Unit 4






