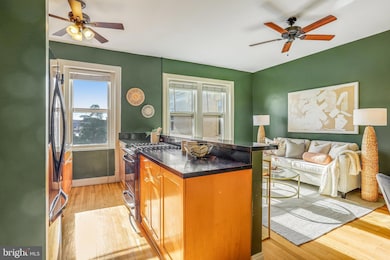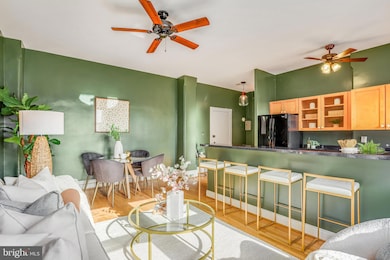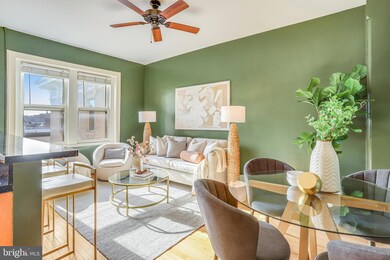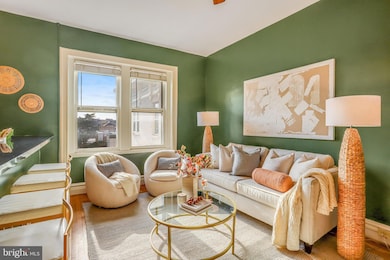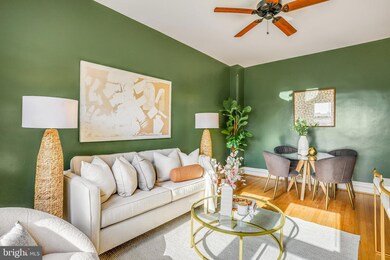
Rutland Courts 1725 17th St NW Unit 506 Washington, DC 20009
Dupont Circle NeighborhoodHighlights
- Concierge
- Traditional Floor Plan
- Breakfast Area or Nook
- Ross Elementary School Rated A
- Wood Flooring
- 1-minute walk to S Street Dog Park
About This Home
As of January 2025*Sunny, Quiet, & Monument View* Perched on the top floor, apartment 506 enjoys sunlight from six south-facing windows. This sunny home overlooks one of three gardens and Riggs Place and offers a view of the Washington Monument. Additionally, the hardwood floors were refinished in 2022, and the only shared wall throughout the unit is one corner of the bedroom, so you’ll find this Dupont home to be naturally bright, quiet, and with terrific views of DC.
*Kitchen & Open Floorplan* An open floorplan with nearly 10-foot-high ceilings makes the kitchen and living room an airy and bright space to suit your cooking, dining, hosting, and relaxing needs. In the kitchen, you’ll find newer appliances and ample counter space with a bar perfect for cooking and entertaining. The large living and dining room offers plenty of space to accommodate your preferred layout, which can easily fit comfortable sitting and dining areas.
*Renovated Bathroom* Completely renovated in 2021, the updated bathroom tastefully blends modern and classic features. The original double-hung window and clawfoot tub were immaculately restored and fit alongside built-in stone shower shelves, a vanity and medicine cabinet with storage, Kohler fixtures, and a remote-controlled toilet bidet.
*Large Bedroom & Walk-In Closet* The large bedroom provides plenty of space for a king or queen bed, a workout area, and a work-from-home setup! In the spacious walk-in closet, you’ll find built-in shelving that can be customized to fit your needs.
*Amenities & Fees* In this pet-friendly building, fees cover property taxes, heat, gas, water, composting, a cleaning person who will pick up trash and recycling from outside your front door six days per week, a front desk concierge five days per week, and an on-site building maintenance manager five days per week. Additionally, there are several washers and dryers to get through all your laundry at once, and you’ll have access to two free bike storage rooms, a package room to secure deliveries, a large roof deck with patio furniture and Adirondack chairs, and available storage units to rent. Rutland Courts has a healthy reserve fund, a forward-thinking Board, and no underlying mortgage.
Fee includes: water, heat, gas, property taxes, composting, cleaning team 6x/week, concierge 5x/week, on-site building manager, and bike storage. There is NO Underlying Mortgage.
The building has a rental cap at 20% and currently they are at about 10% rented. Owners can rent for no more than 3 cumulative years total during time of ownership. Owner must live in the unit for two years before renting out.
Assessed value and annual taxes are for the entire building not for the unit itself as this is a co-op. Any questions contact listing agent.
Property Details
Home Type
- Co-Op
Year Built
- Built in 1917
HOA Fees
- $964 Monthly HOA Fees
Parking
- On-Street Parking
Home Design
- Brick Exterior Construction
- Brick Foundation
Interior Spaces
- Property has 1 Level
- Traditional Floor Plan
- Ceiling Fan
- Window Treatments
- Combination Dining and Living Room
- Wood Flooring
Kitchen
- Breakfast Area or Nook
- Gas Oven or Range
- Dishwasher
- Disposal
Bedrooms and Bathrooms
- 1 Main Level Bedroom
- 1 Full Bathroom
Accessible Home Design
- Accessible Elevator Installed
Utilities
- Window Unit Cooling System
- Radiator
- Natural Gas Water Heater
- Municipal Trash
Listing and Financial Details
- Assessor Parcel Number 0178//0092
Community Details
Overview
- Association fees include exterior building maintenance, gas, heat, lawn maintenance, management, insurance, sewer, snow removal, taxes, trash, water
- 85 Units
- Building Winterized
- Mid-Rise Condominium
- Rutland Court Condos
- Rutland Court Community
- Dupont Subdivision
- Property Manager
Amenities
- Concierge
- Laundry Facilities
- Elevator
Pet Policy
- Dogs and Cats Allowed
Map
About Rutland Courts
Home Values in the Area
Average Home Value in this Area
Property History
| Date | Event | Price | Change | Sq Ft Price |
|---|---|---|---|---|
| 01/24/2025 01/24/25 | Sold | $424,900 | 0.0% | -- |
| 12/12/2024 12/12/24 | Pending | -- | -- | -- |
| 12/05/2024 12/05/24 | For Sale | $424,900 | -- | -- |
Similar Homes in Washington, DC
Source: Bright MLS
MLS Number: DCDC2167188
APN: 0178- -0092
- 1725 17th St NW Unit 503
- 1634 S St NW Unit 6
- 1634 S St NW Unit 3
- 1620 Riggs Place NW
- 1611 Riggs Place NW
- 1724 17th St NW Unit 83
- 1700 17th St NW Unit 403
- 1620 Swann St NW
- 1816 New Hampshire Ave NW Unit 909
- 1816 New Hampshire Ave NW Unit 303
- 1816 New Hampshire Ave NW Unit 210
- 1701 16th St NW Unit 726
- 1701 16th St NW Unit 810
- 1701 16th St NW Unit 707
- 1701 16th St NW Unit 330
- 1701 16th St NW Unit 730
- 1701 16th St NW Unit 204
- 1701 16th St NW Unit 125
- 1701 16th St NW Unit 307
- 1538 Swann St NW


