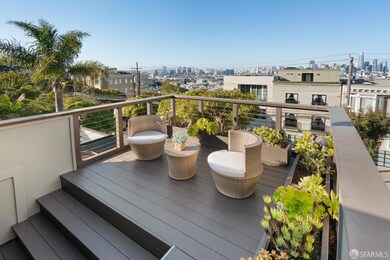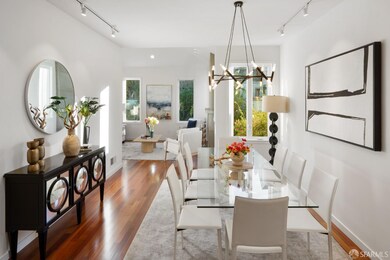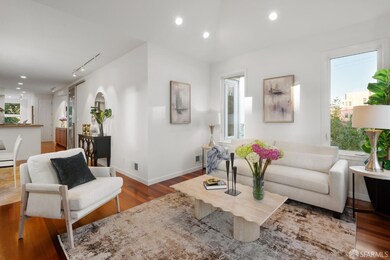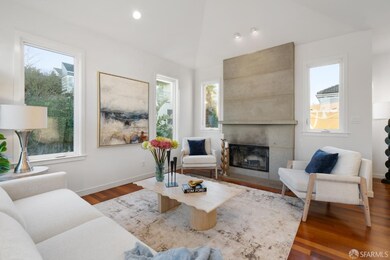
1725 20th St San Francisco, CA 94107
Potrero NeighborhoodHighlights
- Views of San Francisco
- Unit is on the top floor
- Contemporary Architecture
- Thomas Starr King Elementary School Rated A-
- Penthouse
- 4-minute walk to Potrero Hill Playground
About This Home
As of February 2025This stunning two-level home lives like a single-family residence, with a spacious, light-filled floor plan and multiple terraces with breathtaking downtown views. The formal entry leads to a grand open-concept great room with a Chef's kitchen - perfect for dining and entertaining. The main level offers two bedrooms with ensuite baths, including a luxurious primary suite and a charming Juliette balcony. Upstairs, the penthouse level boasts another bedroom suite with an office or den, plus two terraces, one a massive south-facing retreat for outdoor dining and relaxation, and another with sweeping Downtown views. Includes independent garage parking, and extra storage. Nestled on Potrero Hill's northern slope, you're just moments from the best neighborhood restaurants, cafes and taverns, 18th Street, Whole Foods, a public library just a block away, parks and playgrounds, and easy access to Mission Bay, Chase Center, I-280, and Hwy 101!
Property Details
Home Type
- Condominium
Est. Annual Taxes
- $23,837
Year Built
- Built in 2001
Parking
- 1 Car Garage
- Side by Side Parking
- Garage Door Opener
Property Views
- San Francisco
- Views of the Bay Bridge
- Downtown
Home Design
- Penthouse
- Contemporary Architecture
- Concrete Foundation
- Stucco
Interior Spaces
- 1,905 Sq Ft Home
- 2-Story Property
- Cathedral Ceiling
- Skylights
- Formal Entry
- Great Room
- Living Room with Fireplace
- Formal Dining Room
- Storage
- Laundry closet
Kitchen
- Free-Standing Gas Oven
- Dishwasher
- Wine Refrigerator
- Kitchen Island
- Granite Countertops
Flooring
- Wood
- Tile
Bedrooms and Bathrooms
- Main Floor Bedroom
- Walk-In Closet
- 3 Full Bathrooms
Location
- Unit is on the top floor
Utilities
- Central Heating
- Heating System Uses Natural Gas
Listing and Financial Details
- Assessor Parcel Number 4098-042
Community Details
Overview
- 2 Units
- 1725 1727 20Th Street HOA
Pet Policy
- Pets Allowed
Map
Home Values in the Area
Average Home Value in this Area
Property History
| Date | Event | Price | Change | Sq Ft Price |
|---|---|---|---|---|
| 02/24/2025 02/24/25 | Sold | $2,150,000 | +19.8% | $1,129 / Sq Ft |
| 02/13/2025 02/13/25 | Pending | -- | -- | -- |
| 02/06/2025 02/06/25 | For Sale | $1,795,000 | -- | $942 / Sq Ft |
Tax History
| Year | Tax Paid | Tax Assessment Tax Assessment Total Assessment is a certain percentage of the fair market value that is determined by local assessors to be the total taxable value of land and additions on the property. | Land | Improvement |
|---|---|---|---|---|
| 2024 | $23,837 | $1,967,488 | $1,180,493 | $786,995 |
| 2023 | $23,483 | $1,928,911 | $1,157,347 | $771,564 |
| 2022 | $23,042 | $1,891,090 | $1,134,654 | $756,436 |
| 2021 | $22,637 | $1,854,010 | $1,112,406 | $741,604 |
| 2020 | $18,900 | $1,515,235 | $724,745 | $790,490 |
| 2019 | $18,251 | $1,485,526 | $710,535 | $774,991 |
| 2018 | $17,636 | $1,456,399 | $696,603 | $759,796 |
| 2017 | $17,130 | $1,427,844 | $682,945 | $744,899 |
| 2016 | $16,859 | $1,399,848 | $669,554 | $730,294 |
| 2015 | $14,655 | $1,210,000 | $786,500 | $423,500 |
| 2014 | $13,843 | $1,150,000 | $690,000 | $460,000 |
Mortgage History
| Date | Status | Loan Amount | Loan Type |
|---|---|---|---|
| Previous Owner | $2,300,000 | Commercial | |
| Previous Owner | $200,000 | Credit Line Revolving | |
| Previous Owner | $1,150,000 | Adjustable Rate Mortgage/ARM | |
| Previous Owner | $500,000 | Credit Line Revolving | |
| Previous Owner | $250,000 | Credit Line Revolving | |
| Previous Owner | $220,000 | Future Advance Clause Open End Mortgage | |
| Previous Owner | $625,500 | New Conventional | |
| Previous Owner | $165,000 | Credit Line Revolving | |
| Previous Owner | $729,750 | New Conventional | |
| Previous Owner | $200,000 | Credit Line Revolving | |
| Previous Owner | $100,000 | Credit Line Revolving | |
| Previous Owner | $928,000 | Purchase Money Mortgage | |
| Previous Owner | $535,000 | Unknown | |
| Previous Owner | $542,500 | No Value Available |
Deed History
| Date | Type | Sale Price | Title Company |
|---|---|---|---|
| Grant Deed | -- | Chicago Title | |
| Grant Deed | -- | None Listed On Document | |
| Grant Deed | $1,835,000 | Chicago Title Company | |
| Grant Deed | $1,160,000 | Chicago Title Co | |
| Grant Deed | $775,000 | Old Republic Title Company |
Similar Homes in San Francisco, CA
Source: San Francisco Association of REALTORS® MLS
MLS Number: 425007392
APN: 4098-042
- 666 Carolina St Unit 666
- 364 Arkansas St
- 1661 18th St
- 1647 18th St
- 1695 18th St Unit 417
- 1409 20th St
- 479 Texas St Unit B
- 690 Arkansas St
- 602 De Haro St
- 714 Rhode Island St
- 589 Texas St
- 243 Missouri St
- 263 Texas St
- 931 Kansas St
- 1300 22nd St Unit 221
- 1300 22nd St Unit 119
- 1300 22nd St Unit 220
- 1300 22nd St Unit 101
- 1125 18th St Unit 2
- 1218 Mariposa St






