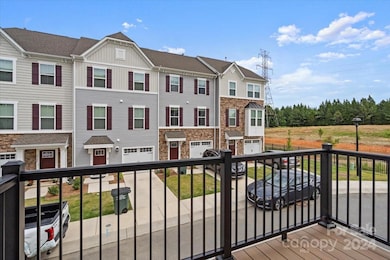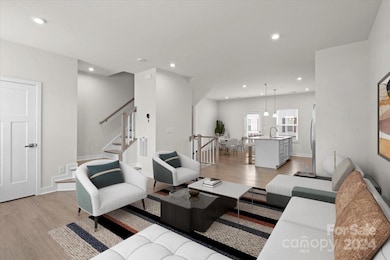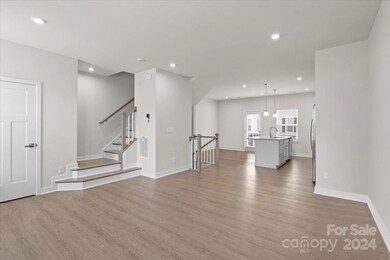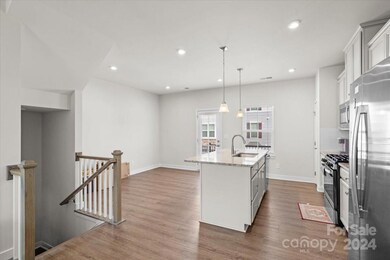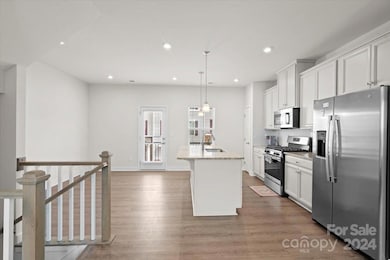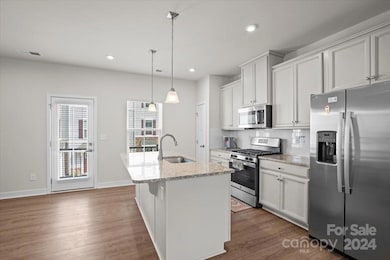
1725 Aspire St Charlotte, NC 28262
Mallard Creek-Withrow Downs NeighborhoodEstimated payment $2,135/month
Highlights
- Open Floorplan
- Balcony
- Walk-In Closet
- Transitional Architecture
- 1 Car Attached Garage
- Breakfast Bar
About This Home
Stunning 3-story townhouse, not even 2 years old! featuring a custom kitchen with gas stove, island, and all appliances included. Highlights include a 2nd story balcony, tray ceiling in owners suite, 2 full baths, 2 half baths, and walking distance to a neighborhood dog park. Community is still building, but there's no wait for this move-in ready home. This home has several upgrades! you will not want to miss! Fridge, washer, and dryer convey. Don't miss this modern gem!
Listing Agent
EXP Realty LLC Ballantyne Brokerage Phone: 704-779-1877 License #134752

Townhouse Details
Home Type
- Townhome
Est. Annual Taxes
- $550
Year Built
- Built in 2023
HOA Fees
- $209 Monthly HOA Fees
Parking
- 1 Car Attached Garage
- Rear-Facing Garage
Home Design
- Transitional Architecture
- Slab Foundation
- Composition Roof
- Vinyl Siding
- Stone Veneer
Interior Spaces
- 3-Story Property
- Open Floorplan
- Ceiling Fan
- Vinyl Flooring
Kitchen
- Breakfast Bar
- Gas Oven
- Gas Range
- Plumbed For Ice Maker
- Dishwasher
- Kitchen Island
Bedrooms and Bathrooms
- 3 Bedrooms
- Walk-In Closet
Laundry
- Laundry closet
- Washer Hookup
Outdoor Features
- Balcony
Schools
- Mallard Creek Elementary School
- Ridge Road Middle School
- Mallard Creek High School
Utilities
- Forced Air Heating and Cooling System
- Heating System Uses Natural Gas
Listing and Financial Details
- Assessor Parcel Number 029-194-23
Community Details
Overview
- Hawthorne Management Company Association, Phone Number (704) 377-0114
- The Towns At Mallard Mills Subdivision
- Mandatory home owners association
Recreation
- Dog Park
Map
Home Values in the Area
Average Home Value in this Area
Tax History
| Year | Tax Paid | Tax Assessment Tax Assessment Total Assessment is a certain percentage of the fair market value that is determined by local assessors to be the total taxable value of land and additions on the property. | Land | Improvement |
|---|---|---|---|---|
| 2023 | $550 | $75,000 | $75,000 | $0 |
Property History
| Date | Event | Price | Change | Sq Ft Price |
|---|---|---|---|---|
| 04/21/2025 04/21/25 | Price Changed | $2,250 | +4.7% | $1 / Sq Ft |
| 04/15/2025 04/15/25 | For Rent | $2,150 | 0.0% | -- |
| 04/08/2025 04/08/25 | Price Changed | $337,495 | -1.3% | $213 / Sq Ft |
| 03/31/2025 03/31/25 | Price Changed | $342,000 | -0.6% | $216 / Sq Ft |
| 02/18/2025 02/18/25 | Price Changed | $344,000 | -0.6% | $217 / Sq Ft |
| 01/18/2025 01/18/25 | Price Changed | $346,000 | -0.6% | $218 / Sq Ft |
| 01/02/2025 01/02/25 | Price Changed | $348,000 | -0.6% | $219 / Sq Ft |
| 12/09/2024 12/09/24 | For Sale | $350,000 | -- | $221 / Sq Ft |
Deed History
| Date | Type | Sale Price | Title Company |
|---|---|---|---|
| Special Warranty Deed | $337,500 | None Listed On Document |
Mortgage History
| Date | Status | Loan Amount | Loan Type |
|---|---|---|---|
| Open | $320,620 | New Conventional |
Similar Homes in Charlotte, NC
Source: Canopy MLS (Canopy Realtor® Association)
MLS Number: 4205926
APN: 029-194-23
- 2315 Doby Creek Ln Unit 77
- 2311 Doby Creek Ln
- 1419 Newell Towns Ln
- 13320 Mallard Creek Rd
- 2919 Bridgeville Ln
- 2627 Bridgeville Ln
- 3553 Calpella Ct
- 3138 Golden Dale Ln
- 3005 Golden Dale Ln
- 3155 Golden Dale Ln
- 11317 Trailside Rd NW
- 12915 Deaton Hill Dr
- 3426 Dominion Green Dr
- 10421 Dominion Village Dr
- 2627 Highland Park Dr
- 9020 Northfield Crossing Dr
- 6645 Allness Glen Ln
- 2316 Highland Park Dr
- 1810 Wilton Gate Dr
- 1911 Almond Hills Dr

