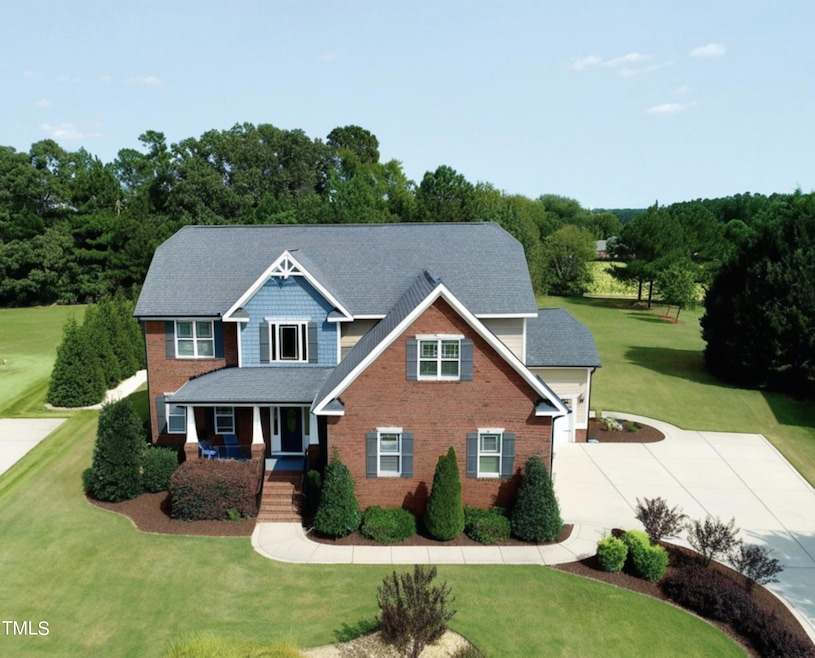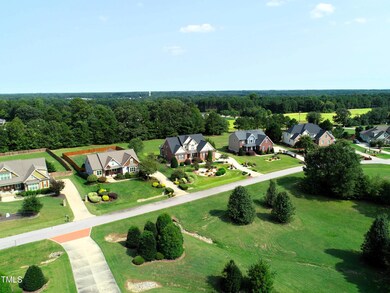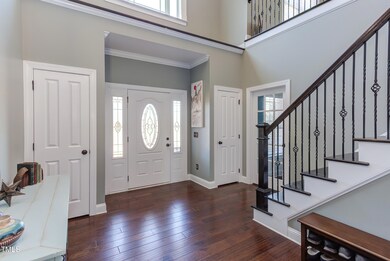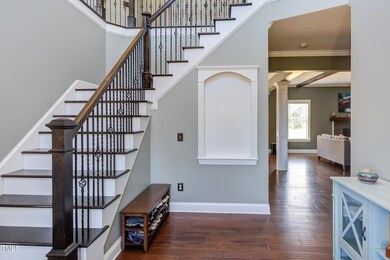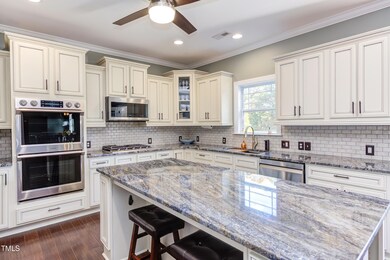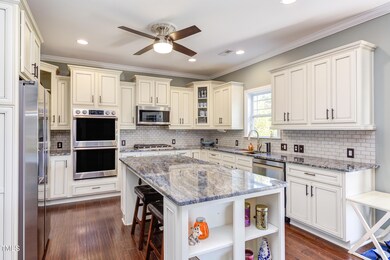
1725 Font Hills Ln Knightdale, NC 27545
Shotwell NeighborhoodHighlights
- Finished Room Over Garage
- Clubhouse
- Living Room with Fireplace
- 0.77 Acre Lot
- View of Meadow
- Transitional Architecture
About This Home
As of March 2025Custom brick front stunner on beautifully landscaped .77 acre cul-de-sac lot overlooking natural area with wooded buffer to rear. Quiet Executive community of gorgeous custom homes boasts community pool just across the street. Updated gourmet kitchen features newer Samsung appliances, Gourmet dbl oven, gas cooktop w/griddle, dbl pantry, new Level 4 Blue Eagle granite, huge ctr island w/seating and custom tile backsplash. The owners suite is massive w/additional (15 x 13) retreat area w/fireplace and custom tile dream bath. Open 1st floor w/5'' Hickory engineered hardwoods, LR w/fireplace and beamed ceiling & formal dining room/flex space. 3 car garage, rocking chair front porch & screen porch w/fireplace and TV set-up! Too many custom details and upgrades to list!
Home Details
Home Type
- Single Family
Est. Annual Taxes
- $4,414
Year Built
- Built in 2016
Lot Details
- 0.77 Acre Lot
- Lot Dimensions are 286 x 141 x 282 x 99
- Property fronts a county road
- Cul-De-Sac
- Level Lot
- Landscaped with Trees
- Back Yard
HOA Fees
- $78 Monthly HOA Fees
Parking
- 3 Car Attached Garage
- Finished Room Over Garage
- Inside Entrance
- Side Facing Garage
- Garage Door Opener
- Additional Parking
- 4 Open Parking Spaces
Home Design
- Transitional Architecture
- Brick Exterior Construction
- Brick Foundation
- Block Foundation
- Shingle Roof
- Asphalt Roof
Interior Spaces
- 3,093 Sq Ft Home
- 2-Story Property
- Crown Molding
- Beamed Ceilings
- Coffered Ceiling
- High Ceiling
- Ceiling Fan
- Recessed Lighting
- Gas Log Fireplace
- Propane Fireplace
- Double Pane Windows
- Insulated Windows
- Window Treatments
- Entrance Foyer
- Family Room
- Living Room with Fireplace
- 2 Fireplaces
- Breakfast Room
- Dining Room
- Loft
- Screened Porch
- Views of Meadow
- Basement
- Crawl Space
- Pull Down Stairs to Attic
- Smart Thermostat
Kitchen
- Breakfast Bar
- Double Self-Cleaning Convection Oven
- Gas Cooktop
- Warming Drawer
- Microwave
- Ice Maker
- Dishwasher
- Stainless Steel Appliances
- Kitchen Island
- Granite Countertops
Flooring
- Wood
- Carpet
- Ceramic Tile
Bedrooms and Bathrooms
- 3 Bedrooms
- Walk-In Closet
- Double Vanity
- Private Water Closet
- Separate Shower in Primary Bathroom
- Bathtub with Shower
- Walk-in Shower
Laundry
- Laundry Room
- Laundry on main level
- Sink Near Laundry
Eco-Friendly Details
- Energy-Efficient Thermostat
Outdoor Features
- Exterior Lighting
- Rain Gutters
Schools
- Lake Myra Elementary School
- Wendell Middle School
- East Wake High School
Utilities
- Forced Air Zoned Heating and Cooling System
- Heat Pump System
- Well
- Electric Water Heater
- Septic Tank
Listing and Financial Details
- Assessor Parcel Number 1752.01-49-0140.000
Community Details
Overview
- Estates At Smith Crossing HOA, Phone Number (877) 252-3327
- Estates At Smith Crossing Subdivision
Amenities
- Clubhouse
Recreation
- Community Pool
Map
Home Values in the Area
Average Home Value in this Area
Property History
| Date | Event | Price | Change | Sq Ft Price |
|---|---|---|---|---|
| 03/21/2025 03/21/25 | Sold | $650,000 | 0.0% | $210 / Sq Ft |
| 02/03/2025 02/03/25 | Pending | -- | -- | -- |
| 01/21/2025 01/21/25 | For Sale | $650,000 | -- | $210 / Sq Ft |
Tax History
| Year | Tax Paid | Tax Assessment Tax Assessment Total Assessment is a certain percentage of the fair market value that is determined by local assessors to be the total taxable value of land and additions on the property. | Land | Improvement |
|---|---|---|---|---|
| 2024 | $4,415 | $707,696 | $95,000 | $612,696 |
| 2023 | $3,518 | $448,637 | $58,000 | $390,637 |
| 2022 | $3,260 | $448,637 | $58,000 | $390,637 |
| 2021 | $3,173 | $448,637 | $58,000 | $390,637 |
| 2020 | $3,120 | $448,637 | $58,000 | $390,637 |
| 2019 | $3,186 | $387,610 | $58,000 | $329,610 |
| 2018 | $2,929 | $387,610 | $58,000 | $329,610 |
| 2017 | $2,776 | $387,610 | $58,000 | $329,610 |
| 2016 | $404 | $58,000 | $58,000 | $0 |
| 2015 | $590 | $85,000 | $85,000 | $0 |
| 2014 | $559 | $85,000 | $85,000 | $0 |
Mortgage History
| Date | Status | Loan Amount | Loan Type |
|---|---|---|---|
| Open | $520,000 | New Conventional | |
| Closed | $520,000 | New Conventional | |
| Previous Owner | $403,655 | New Conventional | |
| Previous Owner | $285,000 | Credit Line Revolving | |
| Previous Owner | $42,750 | Purchase Money Mortgage |
Deed History
| Date | Type | Sale Price | Title Company |
|---|---|---|---|
| Warranty Deed | $650,000 | None Listed On Document | |
| Warranty Deed | $650,000 | None Listed On Document | |
| Warranty Deed | $425,000 | None Available | |
| Warranty Deed | $60,000 | None Available | |
| Warranty Deed | $60,000 | None Available | |
| Warranty Deed | -- | None Available |
About the Listing Agent

I have been a full time Real Estate Broker in the Triangle Area for over 18 years. It is my passion and therefore I am a great study of all of the tools available and utilize them to best serve my clients. I have an extensive background in home construction, remodeling and home valuation. Whether, buying, selling, or building, we provide a "one stop", start to finish real estate service that is solely customer driven and customized to the individual client's needs I consistently finish in the
Dave's Other Listings
Source: Doorify MLS
MLS Number: 10071898
APN: 1752.01-49-0140-000
- 4532 Hidden Hollow Ln
- 1220 Bethlehem Rd
- 4604 Sweet Melody Ln
- 5437 Grasshopper Rd
- 213 Dwelling Place
- 211 Dwelling Place
- 5005 Baywood Forest Dr
- 205 Dwelling Place
- 5108 Walton Hill Rd
- 5016 Parkerwood Dr
- 932 Peninsula Place
- 206 Woods Run
- 5029 Stonewood Pines Dr
- 5317 Baywood Forest Dr
- 2517 Oakes Plantation Dr
- 5204 Sapphire Springs Dr
- 5321 Baywood Forest Dr
- 0 Old Ferrell Rd
- 1113 Harvest Mill Ct
- 4320 Stony Falls Way
