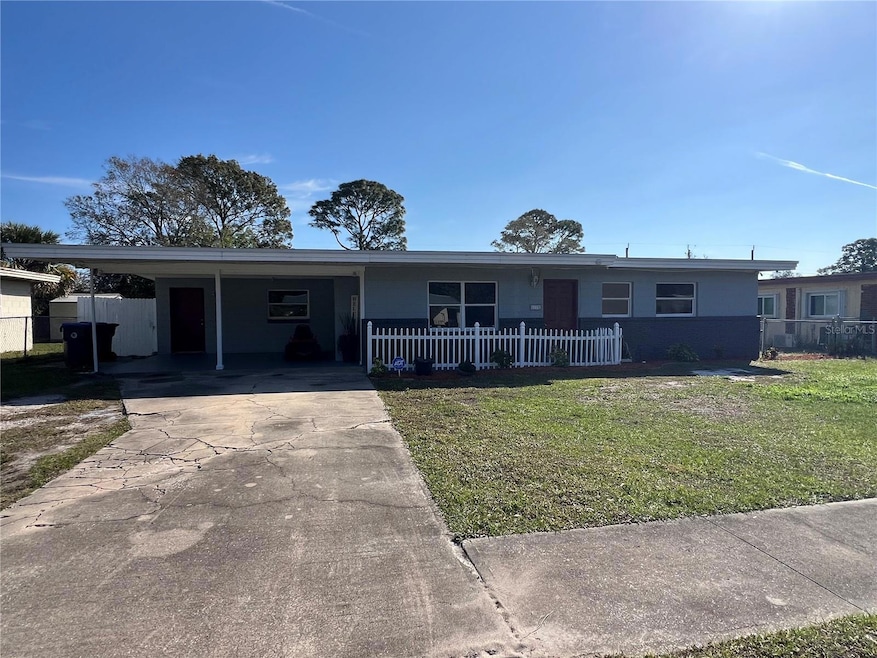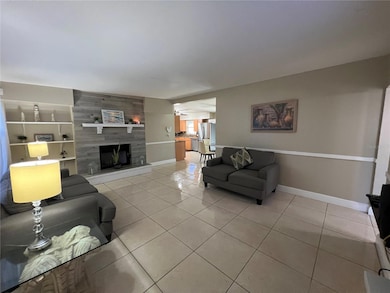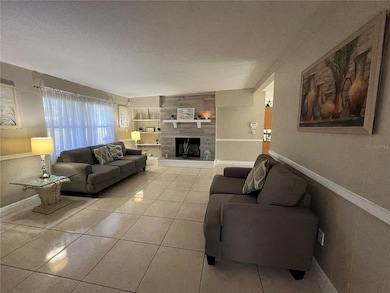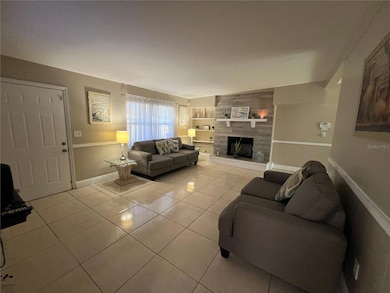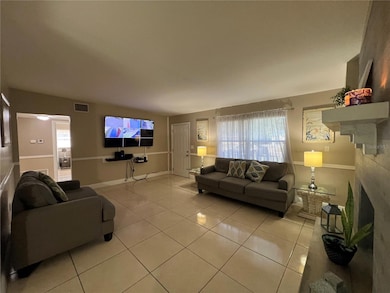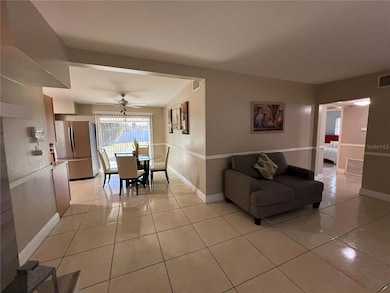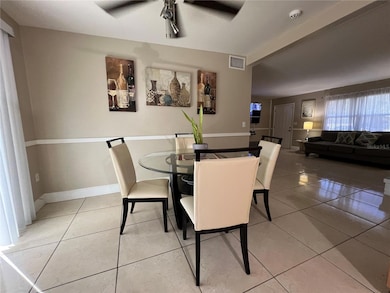
1725 Kings Ct Titusville, FL 32780
Central Titusville NeighborhoodEstimated payment $1,513/month
Highlights
- Living Room with Fireplace
- Enclosed patio or porch
- Closet Cabinetry
- No HOA
- Eat-In Kitchen
- Security System Owned
About This Home
Welcome home! This charming 3-bedroom, 2-bathroom house is packed with features that make it truly special. With a brand-new roof, you’ll enjoy peace of mind for years to come. The property boasts a spacious, fenced-in yard perfect for pets, playtime, or entertaining loved one and no HOA, giving you the freedom to make it your own. Inside, cozy up by the wood-burning fireplace, creating the perfect ambiance for relaxing evenings or chilly nights. The bright, open layout makes the home ideal for both everyday living and hosting guests. Enjoy the convenience of a 2-car carport for covered parking and storage, and as a bonus, this home is located within 30 minutes from the beach! Whether you’re planning weekend getaways or daily ocean breezes, this location is perfect for coastal living. Situated in a quiet, growing neighborhood, this home is just minutes from schools, shopping, dining, and major highways for easy commuting. Don’t wait—schedule your private showing today and make this home a retreat of your own!
Listing Agent
CHARLES RUTENBERG REALTY ORLANDO Brokerage Phone: 407-622-2122 License #3265509

Home Details
Home Type
- Single Family
Est. Annual Taxes
- $744
Year Built
- Built in 1963
Lot Details
- 10,454 Sq Ft Lot
- Lot Dimensions are 75x140
- West Facing Home
- Fenced
- Property is zoned R1B
Home Design
- Slab Foundation
- Membrane Roofing
- Block Exterior
Interior Spaces
- 1,232 Sq Ft Home
- 1-Story Property
- Ceiling Fan
- Wood Burning Fireplace
- Sliding Doors
- Living Room with Fireplace
Kitchen
- Eat-In Kitchen
- Dinette
- Range with Range Hood
- Microwave
- Dishwasher
- Disposal
Flooring
- Concrete
- Ceramic Tile
Bedrooms and Bathrooms
- 3 Bedrooms
- Closet Cabinetry
- 2 Full Bathrooms
Laundry
- Laundry Room
- Dryer
- Washer
Home Security
- Security System Owned
- Fire and Smoke Detector
Parking
- 2 Carport Spaces
- Driveway
Outdoor Features
- Enclosed patio or porch
- Private Mailbox
Utilities
- Central Heating and Cooling System
- Thermostat
- Natural Gas Connected
- Septic Tank
- Cable TV Available
Community Details
- No Home Owners Association
- Kings Court Heights Subdivision
Listing and Financial Details
- Visit Down Payment Resource Website
- Legal Lot and Block 5 / 00/00
- Assessor Parcel Number 22 3509-13-*-5
Map
Home Values in the Area
Average Home Value in this Area
Tax History
| Year | Tax Paid | Tax Assessment Tax Assessment Total Assessment is a certain percentage of the fair market value that is determined by local assessors to be the total taxable value of land and additions on the property. | Land | Improvement |
|---|---|---|---|---|
| 2023 | $721 | $63,840 | $0 | $0 |
| 2022 | $671 | $61,990 | $0 | $0 |
| 2021 | $685 | $60,190 | $0 | $0 |
| 2020 | $593 | $47,890 | $0 | $0 |
| 2019 | $593 | $46,820 | $0 | $0 |
| 2018 | $588 | $45,950 | $0 | $0 |
| 2017 | $575 | $45,010 | $10,000 | $35,010 |
| 2016 | $895 | $41,740 | $10,000 | $31,740 |
| 2015 | $903 | $32,980 | $10,000 | $22,980 |
| 2014 | $749 | $29,990 | $10,000 | $19,990 |
Property History
| Date | Event | Price | Change | Sq Ft Price |
|---|---|---|---|---|
| 02/10/2025 02/10/25 | For Sale | $259,999 | +225.0% | $211 / Sq Ft |
| 07/28/2016 07/28/16 | Sold | $80,000 | +6.8% | $65 / Sq Ft |
| 06/21/2016 06/21/16 | Pending | -- | -- | -- |
| 06/03/2016 06/03/16 | For Sale | $74,900 | -- | $61 / Sq Ft |
Deed History
| Date | Type | Sale Price | Title Company |
|---|---|---|---|
| Warranty Deed | $50,936 | None Available | |
| Warranty Deed | $80,000 | Buyers Title Inc | |
| Quit Claim Deed | -- | Buyers Title Inc | |
| Warranty Deed | -- | None Available | |
| Warranty Deed | $99,900 | Gulfatlantic Title |
Mortgage History
| Date | Status | Loan Amount | Loan Type |
|---|---|---|---|
| Open | $203,500 | FHA | |
| Closed | $123,583 | FHA | |
| Closed | $123,728 | New Conventional | |
| Previous Owner | $106,379 | FHA | |
| Previous Owner | $78,551 | FHA | |
| Previous Owner | $64,900 | No Value Available | |
| Closed | $25,000 | No Value Available |
Similar Homes in Titusville, FL
Source: Stellar MLS
MLS Number: S5120400
APN: 22-35-09-13-00000.0-0005.00
- 1495 Kings Ct
- 1575 Elizabeth Ave
- 1610 Craig Ave
- 1660 Barna Ave
- 1640 Barna Ave
- 1885 Golfview Dr
- 1625 Thornton Ave
- 1595 Hilldale Rd
- 1520 Thornton Ave
- 996 Mason Dr
- 2140 Monticello Ct
- 932 Wc Stafford St
- 1640 Golfview Dr
- 1480 Dozier Ave
- 1600 Bluebird Ct
- 2093 Raleigh Dr
- 1380 Thornton Ave
- 1400 Dozier Ave
- 1209 Macon Dr
- 2110 Savannah Blvd
