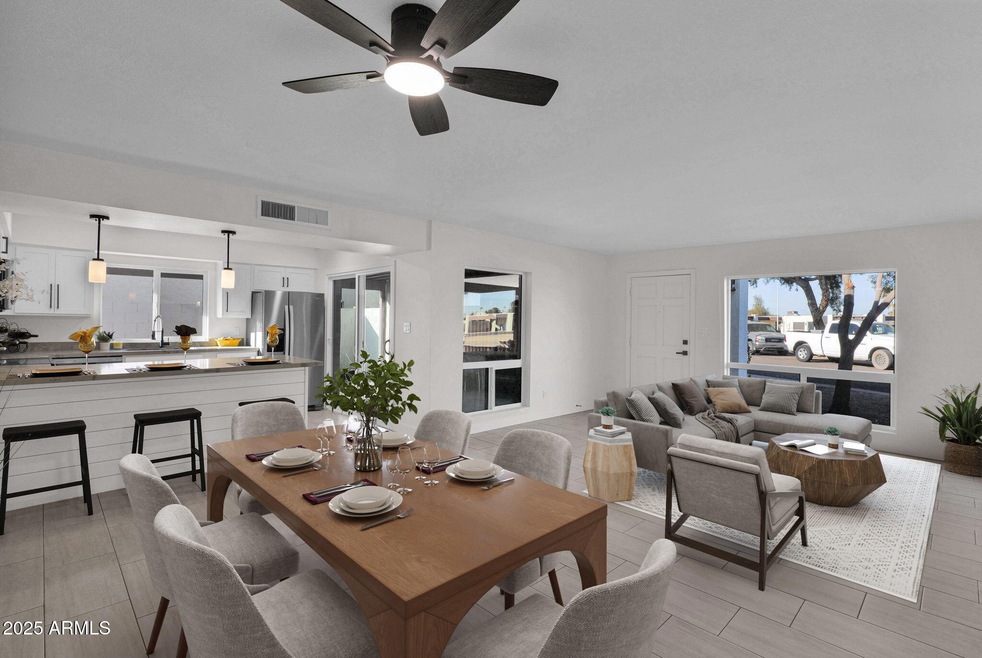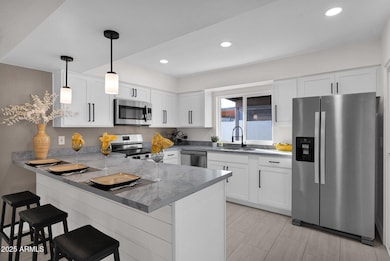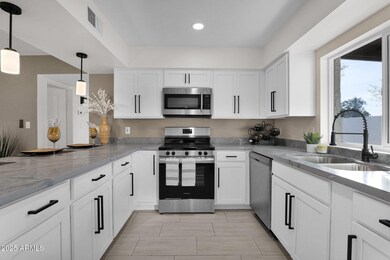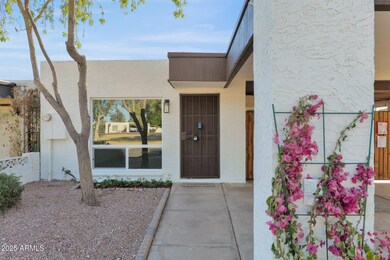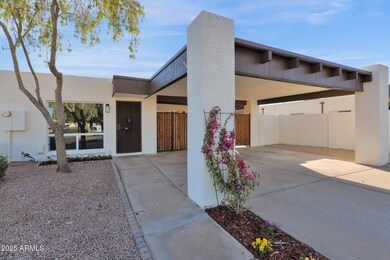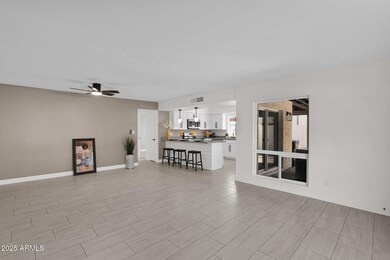
1725 N Date Unit 23 Mesa, AZ 85201
Riverview NeighborhoodHighlights
- Spanish Architecture
- Granite Countertops
- Double Pane Windows
- Franklin at Brimhall Elementary School Rated A
- Cul-De-Sac
- Cooling Available
About This Home
As of March 2025UPGRADES GALORE!! This lovely 3-bedroom, 2-bath patio home has enjoyed a full remodel. Check out the new dual pane windows and the newer high efficiency HVAC (2023) both which will help keep summer cooling bills low. The new kitchen features new appliances, new cabinets and hardware, sinks & faucets with new quartz counter tops. Flooring is ceramic tile with new carpet, trimmed with trendy higher base boards. The doors, trim and hardware have all been replaced in keeping with current styles. Upgraded new lighting and ceiling fans were added/replaced in every room. Both the Guest and Master bath feature new vanities, mirrors and lighting. Euro-Style bath and shower fixtures compliment the ceiling height ceramic tile shower enclosures and capped off with a ''walk-in'' Master Shower.
Property Details
Home Type
- Multi-Family
Est. Annual Taxes
- $646
Year Built
- Built in 1979
Lot Details
- 4,151 Sq Ft Lot
- Cul-De-Sac
- Private Streets
- Wrought Iron Fence
- Wood Fence
- Block Wall Fence
- Artificial Turf
- Sprinklers on Timer
HOA Fees
- $66 Monthly HOA Fees
Parking
- 2 Carport Spaces
Home Design
- Spanish Architecture
- Patio Home
- Property Attached
- Roof Updated in 2025
- Foam Roof
- Block Exterior
- Stucco
Interior Spaces
- 1,326 Sq Ft Home
- 1-Story Property
- Double Pane Windows
- Low Emissivity Windows
- Vinyl Clad Windows
- Washer and Dryer Hookup
Kitchen
- Kitchen Updated in 2025
- Breakfast Bar
- Built-In Microwave
- Granite Countertops
Flooring
- Floors Updated in 2025
- Carpet
- Tile
Bedrooms and Bathrooms
- 3 Bedrooms
- Bathroom Updated in 2025
- Primary Bathroom is a Full Bathroom
- 2 Bathrooms
Schools
- Whitman Elementary School
- Carson Junior High Middle School
- Westwood High School
Utilities
- Cooling System Updated in 2023
- Cooling Available
- Heating Available
- Plumbing System Updated in 2023
- High Speed Internet
- Cable TV Available
Additional Features
- No Interior Steps
- Outdoor Storage
Community Details
- Association fees include ground maintenance, street maintenance
- Peterson Comapny Association, Phone Number (480) 513-6846
- Built by Not Known
- Ivy Gardens Subdivision
Listing and Financial Details
- Tax Lot 23
- Assessor Parcel Number 135-11-045
Map
Home Values in the Area
Average Home Value in this Area
Property History
| Date | Event | Price | Change | Sq Ft Price |
|---|---|---|---|---|
| 03/12/2025 03/12/25 | Sold | $377,500 | -1.9% | $285 / Sq Ft |
| 03/01/2025 03/01/25 | Pending | -- | -- | -- |
| 02/28/2025 02/28/25 | Price Changed | $384,900 | -1.3% | $290 / Sq Ft |
| 02/25/2025 02/25/25 | For Sale | $389,900 | +3.3% | $294 / Sq Ft |
| 02/24/2025 02/24/25 | Off Market | $377,500 | -- | -- |
| 02/13/2025 02/13/25 | For Sale | $389,900 | -- | $294 / Sq Ft |
Tax History
| Year | Tax Paid | Tax Assessment Tax Assessment Total Assessment is a certain percentage of the fair market value that is determined by local assessors to be the total taxable value of land and additions on the property. | Land | Improvement |
|---|---|---|---|---|
| 2025 | $646 | $6,585 | -- | -- |
| 2024 | $652 | $6,271 | -- | -- |
| 2023 | $652 | $20,900 | $4,180 | $16,720 |
| 2022 | $638 | $16,580 | $3,310 | $13,270 |
| 2021 | $646 | $15,300 | $3,060 | $12,240 |
| 2020 | $637 | $13,980 | $2,790 | $11,190 |
| 2019 | $596 | $11,430 | $2,280 | $9,150 |
| 2018 | $572 | $9,720 | $1,940 | $7,780 |
| 2017 | $555 | $7,700 | $1,540 | $6,160 |
| 2016 | $544 | $6,220 | $1,240 | $4,980 |
| 2015 | $512 | $5,670 | $1,130 | $4,540 |
Deed History
| Date | Type | Sale Price | Title Company |
|---|---|---|---|
| Warranty Deed | $377,500 | Navi Title Agency | |
| Warranty Deed | $252,500 | Pioneer Title Agency | |
| Warranty Deed | $252,500 | Pioneer Title Agency | |
| Interfamily Deed Transfer | -- | None Available |
Similar Homes in Mesa, AZ
Source: Arizona Regional Multiple Listing Service (ARMLS)
MLS Number: 6819309
APN: 135-11-045
- 524 W Sunset Cir
- 625 W Mckellips Rd Unit 80
- 625 W Mckellips Rd Unit 279
- 625 W Mckellips Rd Unit 115
- 625 W Mckellips Rd Unit 161
- 625 W Mckellips Rd Unit 213
- 1859 N Morris
- 1737 N Trevor
- 524 W Fairway Dr Unit 9
- 524 W Fairway Dr Unit 13
- 524 W Fairway Dr Unit 12
- 2060 N Center St Unit 138
- 2060 N Center St Unit 369
- 108 W Ivyglen St
- 1557 N Fern Cir
- 153 W Hillside St
- 1703 N Hillcrest
- 124 W Hillview St
- 1023 W Ingram St
- 1950 N Center St Unit 141
