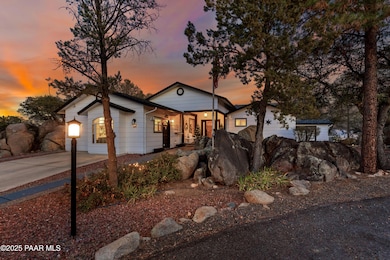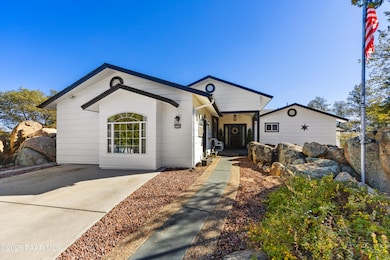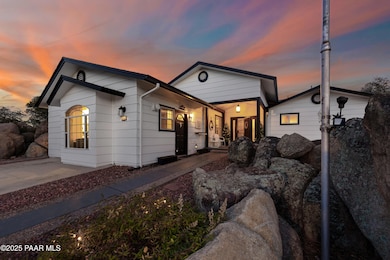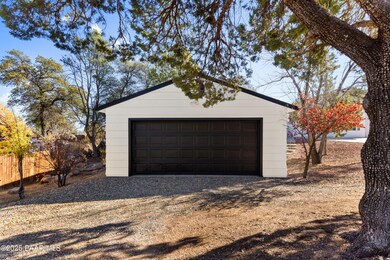
1725 N Gilmer Heights Prescott, AZ 86305
Highlights
- RV Access or Parking
- RV Parking in Community
- Carriage House
- Abia Judd Elementary School Rated A-
- City View
- Pine Trees
About This Home
As of April 2025This charming ranch-style home seamlessly blends modern living with the coziness of an English Cottage, offering picturesque views from the large windows and rear deck. The inviting guest house is discreetly incorporated at the front of the home. The main residence features a fireplace in the great room, hardwood floors, 2 spacious bedrooms each with access to the surrounding landscape, boulders and secret garden. The kitchen w/laundry area and open dining concept is a great place to cook & entertain. This home exudes a warm and welcoming ambiance reminiscent of a countryside retreat yet it is just 3.5 miles to the historic Courthouse Square. With no HOA the 1 Bed - 3/4 Bath Guest House with separate entrances could possibly be rented out as a VRBO. . . .
Last Agent to Sell the Property
Realty ONE Group Mt Desert License #BR658398000

Home Details
Home Type
- Single Family
Est. Annual Taxes
- $1,937
Year Built
- Built in 1970
Lot Details
- 0.59 Acre Lot
- Property fronts a county road
- Cul-De-Sac
- Dog Run
- Partially Fenced Property
- Drip System Landscaping
- Native Plants
- Level Lot
- Pine Trees
- Property is zoned RL1-35
Parking
- 2 Car Detached Garage
- Driveway
- RV Access or Parking
Property Views
- City
- Woods
- Trees
- San Francisco Peaks
- Mountain
- Mingus Mountain
- Rock
Home Design
- Carriage House
- Cottage
- Block Foundation
- Stem Wall Foundation
- Composition Roof
Interior Spaces
- 2,068 Sq Ft Home
- 1-Story Property
- Ceiling Fan
- Double Pane Windows
- Vinyl Clad Windows
- Drapes & Rods
- Aluminum Window Frames
- Window Screens
- Open Floorplan
- Crawl Space
Kitchen
- Eat-In Kitchen
- Gas Range
- Microwave
- Dishwasher
- Solid Surface Countertops
- Disposal
Flooring
- Wood
- Laminate
- Tile
Bedrooms and Bathrooms
- 3 Bedrooms
- Split Bedroom Floorplan
Laundry
- Dryer
- Washer
Accessible Home Design
- Level Entry For Accessibility
Eco-Friendly Details
- Energy-Efficient HVAC
- Energy-Efficient Insulation
- Energy-Efficient Hot Water Distribution
- Rain Water Catchment
Outdoor Features
- Shed
- Rain Gutters
- Rain Barrels or Cisterns
Utilities
- Forced Air Zoned Heating and Cooling System
- Heating System Uses Natural Gas
- Underground Utilities
- ENERGY STAR Qualified Water Heater
Community Details
- No Home Owners Association
- Grandview Estates Subdivision
- RV Parking in Community
Listing and Financial Details
- Assessor Parcel Number 88
Map
Home Values in the Area
Average Home Value in this Area
Property History
| Date | Event | Price | Change | Sq Ft Price |
|---|---|---|---|---|
| 04/25/2025 04/25/25 | Sold | $725,000 | -2.0% | $351 / Sq Ft |
| 02/02/2025 02/02/25 | For Sale | $740,000 | +196.0% | $358 / Sq Ft |
| 06/03/2015 06/03/15 | Sold | $250,000 | 0.0% | $121 / Sq Ft |
| 05/04/2015 05/04/15 | Pending | -- | -- | -- |
| 04/20/2015 04/20/15 | For Sale | $250,000 | -4.9% | $121 / Sq Ft |
| 03/20/2015 03/20/15 | Sold | $263,000 | -4.4% | $127 / Sq Ft |
| 02/18/2015 02/18/15 | Pending | -- | -- | -- |
| 12/11/2014 12/11/14 | For Sale | $275,000 | -- | $133 / Sq Ft |
Tax History
| Year | Tax Paid | Tax Assessment Tax Assessment Total Assessment is a certain percentage of the fair market value that is determined by local assessors to be the total taxable value of land and additions on the property. | Land | Improvement |
|---|---|---|---|---|
| 2024 | $1,869 | $36,121 | -- | -- |
| 2023 | $1,869 | $30,991 | $0 | $0 |
| 2022 | $1,807 | $26,494 | $7,021 | $19,473 |
| 2021 | $1,858 | $25,787 | $5,802 | $19,985 |
| 2020 | $1,836 | $0 | $0 | $0 |
| 2019 | $1,800 | $0 | $0 | $0 |
| 2018 | $1,717 | $0 | $0 | $0 |
| 2017 | $1,643 | $0 | $0 | $0 |
| 2016 | $1,609 | $0 | $0 | $0 |
| 2015 | -- | $0 | $0 | $0 |
| 2014 | -- | $0 | $0 | $0 |
Mortgage History
| Date | Status | Loan Amount | Loan Type |
|---|---|---|---|
| Previous Owner | $250,000 | New Conventional | |
| Previous Owner | $225,000 | New Conventional | |
| Previous Owner | $189,000 | New Conventional | |
| Previous Owner | $192,000 | New Conventional | |
| Previous Owner | $30,000 | Credit Line Revolving | |
| Previous Owner | $162,000 | Unknown | |
| Previous Owner | $44,000 | Credit Line Revolving | |
| Previous Owner | $63,000 | No Value Available | |
| Previous Owner | $62,000 | No Value Available | |
| Previous Owner | $85,000 | New Conventional | |
| Closed | $15,000 | No Value Available |
Deed History
| Date | Type | Sale Price | Title Company |
|---|---|---|---|
| Warranty Deed | -- | None Listed On Document | |
| Interfamily Deed Transfer | -- | None Available | |
| Warranty Deed | $250,000 | Lawyers Title | |
| Warranty Deed | -- | Driggs Title Agency Inc | |
| Interfamily Deed Transfer | -- | None Available | |
| Interfamily Deed Transfer | -- | Yavapai Title Agency Inc | |
| Interfamily Deed Transfer | -- | Yavapai Title Agency Inc | |
| Interfamily Deed Transfer | -- | Lawyers Title Of Arizona | |
| Interfamily Deed Transfer | -- | Lawyers Title Of Arizona Inc | |
| Interfamily Deed Transfer | -- | None Available | |
| Warranty Deed | -- | Yavapai Title Agency Inc | |
| Interfamily Deed Transfer | -- | First American Title | |
| Interfamily Deed Transfer | -- | Yavapai Coconino Title Agenc | |
| Interfamily Deed Transfer | -- | Yavapai Coconino Title Agenc | |
| Interfamily Deed Transfer | -- | First American Title Ins | |
| Warranty Deed | $145,000 | Westitle Agency |
Similar Homes in Prescott, AZ
Source: Prescott Area Association of REALTORS®
MLS Number: 1070320
APN: 115-04-088B
- 1940 W Side Winder Rd
- 1875 N Peaceful Mesa Dr
- 1501 W Iron Springs Rd
- 1670 N Arrowhead Dr
- 1640 N Arrowhead Dr
- 2008 N Williamson Valley Rd
- 1694 White Oak Cir
- 1888 Meadowridge Rd
- 1431 W Iron Springs Rd
- 1467 Vyne St
- 1969 Sunnyside
- 2011 Acorn Dr
- 1474 Swenson St
- 22 Pinnacle Rd
- 1305 Adams Ave Unit 80
- 1305 Adams Ave
- 1305 Adams Ave Unit 63
- 1360 W Iron Springs Rd
- 2100 N Holly Dr
- 2381 Oakwood Dr






