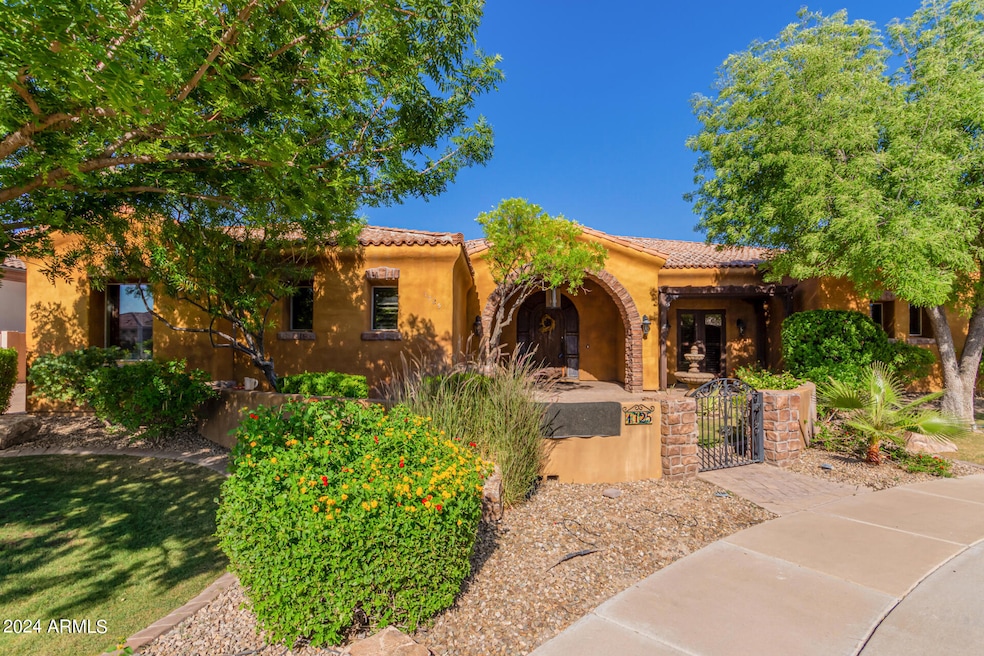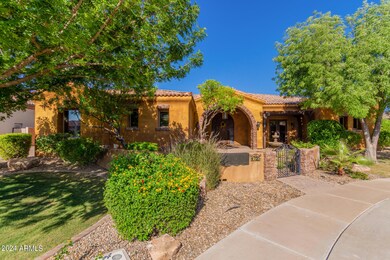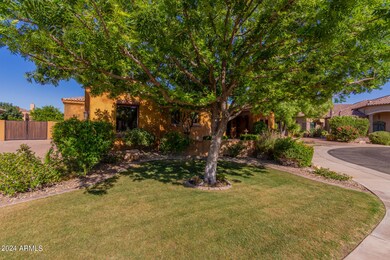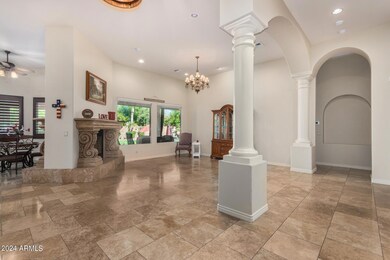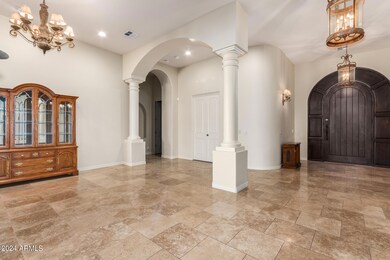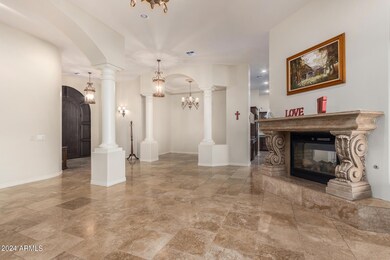
1725 S Beverly Ct Chandler, AZ 85286
Central Chandler NeighborhoodHighlights
- Private Pool
- RV Gated
- 0.37 Acre Lot
- T. Dale Hancock Elementary School Rated A
- Gated Community
- Family Room with Fireplace
About This Home
As of November 2024Welcome Home, This Beautiful Custom Tuscan Home is on a cul de sac in the quiet gated community of Eden Estates, near the convenient location of the 101 and San Tan 202 intersection. This split floorplan is nice and open with the Master Bedroom and office on one side and The other 3 bedrooms include two that share a jack-and-jill bath, and the fourth has a private ensuite bath and entry. Highly upgraded with wood floors, coffered ceilings and custom built ins. Entertaining areas of the home are ideally situated and wrap around a lush backyard ready for your guests. A pebble tech diving pool, built-in BBQ, firepit, grassy area, and paver patio finish off this marvelous Chandler find. A must see home.
Home Details
Home Type
- Single Family
Est. Annual Taxes
- $7,947
Year Built
- Built in 2006
Lot Details
- 0.37 Acre Lot
- Cul-De-Sac
- Block Wall Fence
- Sprinklers on Timer
- Grass Covered Lot
HOA Fees
- $121 Monthly HOA Fees
Parking
- 3 Car Garage
- Side or Rear Entrance to Parking
- Garage Door Opener
- RV Gated
Home Design
- Santa Barbara Architecture
- Wood Frame Construction
- Tile Roof
- Stucco
Interior Spaces
- 4,085 Sq Ft Home
- 1-Story Property
- Ceiling Fan
- Two Way Fireplace
- Gas Fireplace
- Double Pane Windows
- Solar Screens
- Family Room with Fireplace
- 2 Fireplaces
Kitchen
- Eat-In Kitchen
- Gas Cooktop
- Built-In Microwave
- Kitchen Island
- Granite Countertops
Flooring
- Wood
- Carpet
- Tile
Bedrooms and Bathrooms
- 4 Bedrooms
- Primary Bathroom is a Full Bathroom
- 3.5 Bathrooms
- Hydromassage or Jetted Bathtub
- Bathtub With Separate Shower Stall
Pool
- Private Pool
- Diving Board
Schools
- T. Dale Hancock Elementary School
- Bogle Junior High School
- Hamilton High School
Utilities
- Refrigerated Cooling System
- Heating System Uses Natural Gas
- Tankless Water Heater
Listing and Financial Details
- Tax Lot 39
- Assessor Parcel Number 303-27-085
Community Details
Overview
- Association fees include ground maintenance
- Eden Estates Kinney Association, Phone Number (602) 973-4825
- Built by Custom
- Eden Estates Subdivision
- FHA/VA Approved Complex
Security
- Gated Community
Map
Home Values in the Area
Average Home Value in this Area
Property History
| Date | Event | Price | Change | Sq Ft Price |
|---|---|---|---|---|
| 11/08/2024 11/08/24 | Sold | $1,200,000 | -7.0% | $294 / Sq Ft |
| 10/06/2024 10/06/24 | For Sale | $1,290,000 | 0.0% | $316 / Sq Ft |
| 10/02/2024 10/02/24 | Off Market | $1,290,000 | -- | -- |
| 08/28/2024 08/28/24 | Price Changed | $1,290,000 | 0.0% | $316 / Sq Ft |
| 08/28/2024 08/28/24 | For Sale | $1,290,000 | -7.2% | $316 / Sq Ft |
| 08/21/2024 08/21/24 | Pending | -- | -- | -- |
| 07/04/2024 07/04/24 | Price Changed | $1,390,000 | -0.7% | $340 / Sq Ft |
| 06/28/2024 06/28/24 | For Sale | $1,400,000 | +16.7% | $343 / Sq Ft |
| 06/25/2024 06/25/24 | Off Market | $1,200,000 | -- | -- |
| 06/25/2024 06/25/24 | For Sale | $1,400,000 | +43.4% | $343 / Sq Ft |
| 10/09/2020 10/09/20 | Sold | $976,000 | +0.1% | $241 / Sq Ft |
| 08/26/2020 08/26/20 | Pending | -- | -- | -- |
| 07/09/2020 07/09/20 | For Sale | $975,000 | -- | $240 / Sq Ft |
Tax History
| Year | Tax Paid | Tax Assessment Tax Assessment Total Assessment is a certain percentage of the fair market value that is determined by local assessors to be the total taxable value of land and additions on the property. | Land | Improvement |
|---|---|---|---|---|
| 2025 | $6,121 | $88,061 | -- | -- |
| 2024 | $7,947 | $83,867 | -- | -- |
| 2023 | $7,947 | $93,910 | $18,780 | $75,130 |
| 2022 | $7,696 | $76,070 | $15,210 | $60,860 |
| 2021 | $7,997 | $80,480 | $16,090 | $64,390 |
| 2020 | $7,353 | $74,380 | $14,870 | $59,510 |
| 2019 | $7,074 | $71,400 | $14,280 | $57,120 |
| 2018 | $6,855 | $71,420 | $14,280 | $57,140 |
| 2017 | $6,404 | $70,720 | $14,140 | $56,580 |
| 2016 | $6,165 | $74,370 | $14,870 | $59,500 |
| 2015 | $5,887 | $64,830 | $12,960 | $51,870 |
Mortgage History
| Date | Status | Loan Amount | Loan Type |
|---|---|---|---|
| Previous Owner | $780,000 | Purchase Money Mortgage | |
| Previous Owner | $726,750 | New Conventional | |
| Previous Owner | $250,000 | New Conventional | |
| Previous Owner | $780,000 | Unknown | |
| Previous Owner | $650,000 | Purchase Money Mortgage | |
| Previous Owner | $622,000 | Construction | |
| Previous Owner | $138,750 | New Conventional | |
| Previous Owner | $102,000 | New Conventional | |
| Previous Owner | $511,800 | New Conventional | |
| Previous Owner | $95,000 | New Conventional | |
| Previous Owner | $71,204 | No Value Available | |
| Closed | $125,100 | No Value Available |
Deed History
| Date | Type | Sale Price | Title Company |
|---|---|---|---|
| Warranty Deed | $976,000 | Grand Canyon Title Agency | |
| Warranty Deed | $1,190,000 | American Title Service Agency | |
| Warranty Deed | $815,897 | First American Title Ins Co | |
| Warranty Deed | $185,000 | Ticor Title Agency Of Az Inc | |
| Warranty Deed | $127,500 | Ticor Title Agency Of Az Inc | |
| Cash Sale Deed | $136,000 | First American Title Ins Co | |
| Cash Sale Deed | $136,000 | First American Title Ins Co | |
| Warranty Deed | $639,768 | First American Title Ins Co | |
| Warranty Deed | $119,000 | First American Title Ins Co | |
| Quit Claim Deed | -- | First American Title Ins Co | |
| Quit Claim Deed | -- | Capital Title Agency Inc |
About the Listing Agent

Gordon Leatherbarrow has been a active Full Time Agent since 1999 and has completed over 500 transactions in all facets of Real Estate in the Valley of the Sun.
Gordon grew up in a smaller town in Central Texas and was raised by a single mother who he credits for giving him his work ethic that shows in everything he does. Two days after graduating High School he was in USMC boot camp in San Diego, CA. About 14 months into his Marine Corp. service he went to a college football tryout and
Gordon's Other Listings
Source: Arizona Regional Multiple Listing Service (ARMLS)
MLS Number: 6717996
APN: 303-27-085
- 1082 W Thompson Way
- 1981 S Tumbleweed Ln Unit 2
- 1981 S Tumbleweed Ln Unit 5
- 1981 S Tumbleweed Ln Unit 3
- 1981 S Tumbleweed Ln Unit 4
- 1981 S Tumbleweed Ln Unit 1
- 1110 W Seagull Dr
- 1404 W Weatherby Way
- 1211 W Hawken Way
- 781 W Flintlock Way
- 1231 W Hawken Way
- 750 W Flintlock Way
- 2200 S Holguin Way
- 687 W Flintlock Way
- 1444 W Spruce Dr
- 2072 S Navajo Ct
- 630 W Flintlock Way
- 1785 S Nebraska St
- 612 W Flintlock Way
- 1473 W Flamingo Dr
