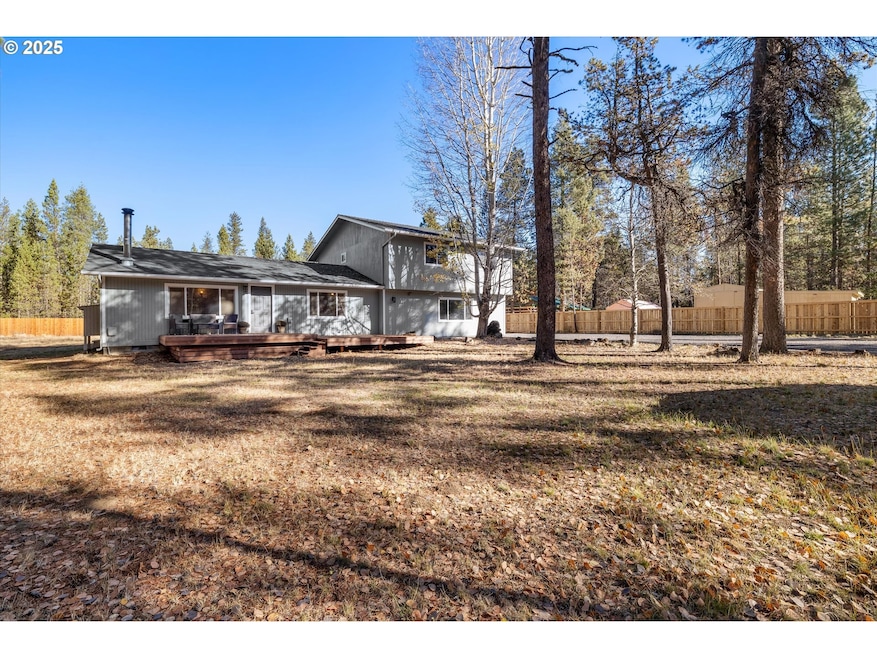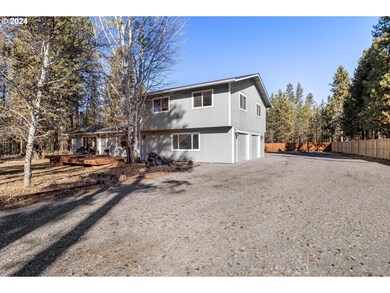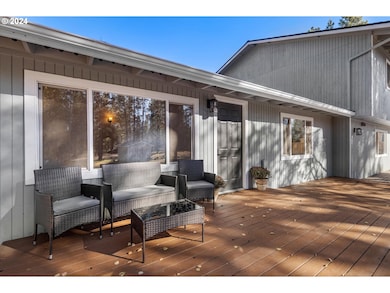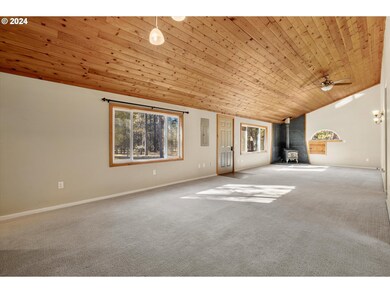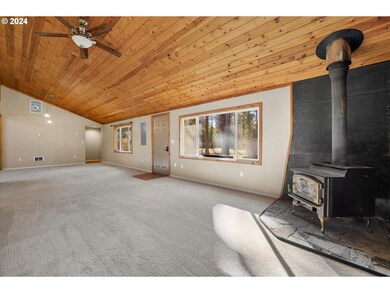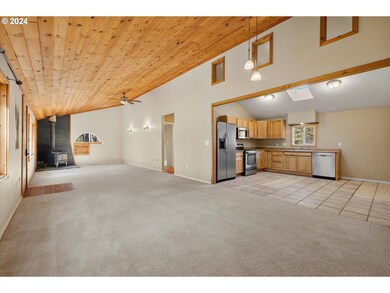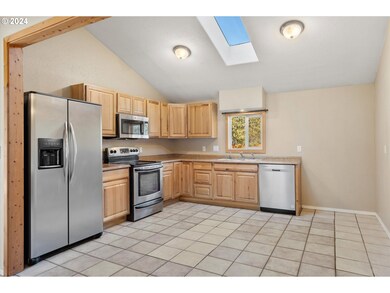
$456,000
- 2 Beds
- 1 Bath
- 950 Sq Ft
- 17274 Kingfisher Dr
- Bend, OR
Located on a paved road with community sewer, water and Big Deschutes river access with boat ramp within the community with 40 acres of national forest to adventure on is this 2 bedroom 1 bath 950 sq. ft home on .46 acre lot. One level living with a fenced front and back yard. You enter through a covered porch into the Livingroom with wood style floors and a large window giving you natural light.
Keith Petersen Century 21 North Homes Realty
