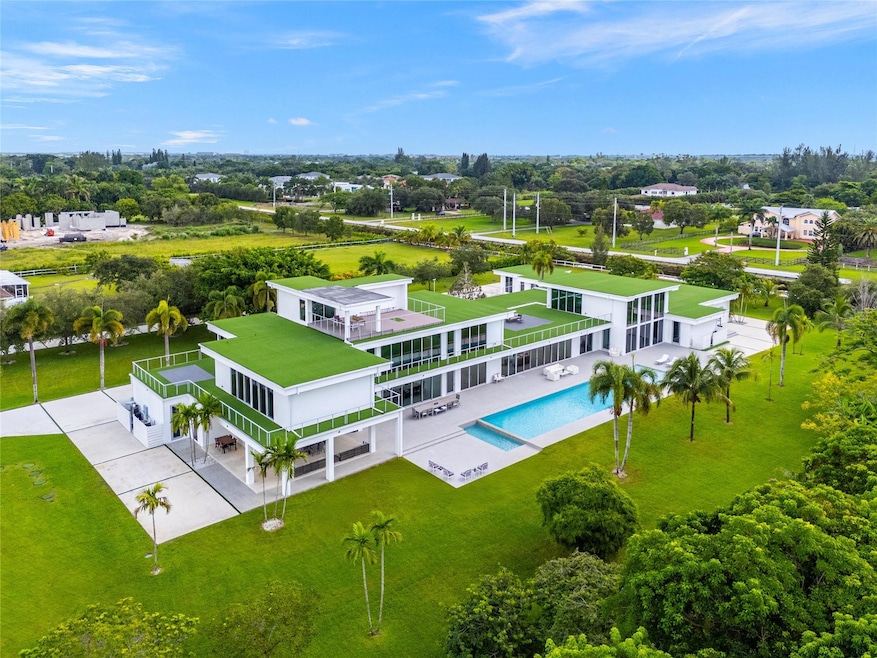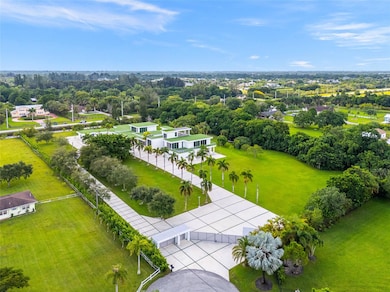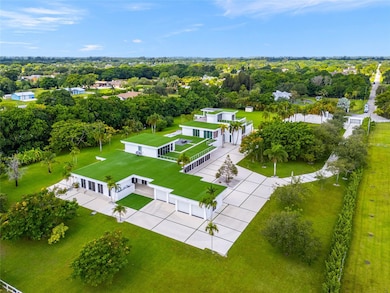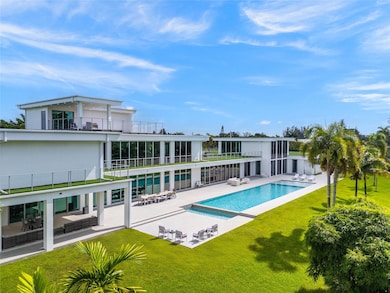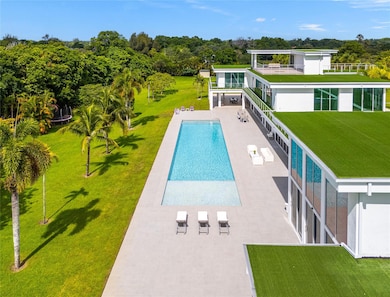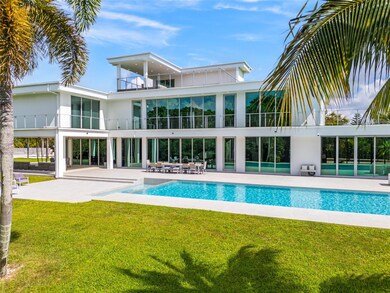17250 SW 52nd Ct Southwest Ranches, FL 33331
Southwest Ranches NeighborhoodEstimated payment $140,618/month
Highlights
- Home Theater
- Private Pool
- Recreation Room
- Hawkes Bluff Elementary School Rated A-
- 178,160 Sq Ft lot
- High Ceiling
About This Home
Welcome to the most extraordinary modern estate in Southwest Ranches, situated on 4+ acres at the end of a cul-de-sac & bordered by a canal. This architectural masterpiece offers 25,609 SqFt, boasting floor-to-ceiling windows, soaring ceilings & an open floor plan that seamlessly connects indoor & outdoor spaces while offering flexibility for customization. With 7 bedrooms, 9 baths & two 4-car garages, the estate is perfect for both living, entertaining & the avid collector. Highlights include a 19,000+ sq ft finished rooftop ideal for lounging, entertaining or displaying art, gated entrance, infinity-loop driveway, indoor & outdoor pools, multiple workspaces, wine display room & smart home features. Enjoy ultimate privacy & luxury just minutes from the urban conveniences of South Florida.
Listing Agent
One Sotheby's Int'l Realty Brokerage Email: kknausz@onesothebysrealty.com License #3109644

Home Details
Home Type
- Single Family
Est. Annual Taxes
- $79,967
Year Built
- Built in 2022
Lot Details
- 4.09 Acre Lot
- North Facing Home
- Fenced
- Sprinkler System
- Property is zoned RR
Parking
- 8 Car Attached Garage
- Garage Door Opener
- Circular Driveway
Home Design
- Tri-Level Property
Interior Spaces
- 16,513 Sq Ft Home
- High Ceiling
- Blinds
- Great Room
- Family Room
- Formal Dining Room
- Home Theater
- Den
- Recreation Room
- Loft
- Utility Room
- Tile Flooring
- Pool Views
- Impact Glass
Kitchen
- Breakfast Bar
- Built-In Oven
- Electric Range
- Microwave
- Dishwasher
- Kitchen Island
- Disposal
Bedrooms and Bathrooms
- 7 Bedrooms | 3 Main Level Bedrooms
- Split Bedroom Floorplan
- Closet Cabinetry
- Walk-In Closet
- In-Law or Guest Suite
- Dual Sinks
Laundry
- Laundry Room
- Dryer
- Washer
Outdoor Features
- Private Pool
- Balcony
- Open Patio
- Wrap Around Porch
Utilities
- Central Heating and Cooling System
- Septic Tank
Community Details
- Fla Fruit Lands Co Sub 1 Subdivision, Custom Build Floorplan
Listing and Financial Details
- Assessor Parcel Number 504031010024
Map
Home Values in the Area
Average Home Value in this Area
Tax History
| Year | Tax Paid | Tax Assessment Tax Assessment Total Assessment is a certain percentage of the fair market value that is determined by local assessors to be the total taxable value of land and additions on the property. | Land | Improvement |
|---|---|---|---|---|
| 2025 | $88,588 | $5,354,740 | $712,640 | $4,642,100 |
| 2024 | $79,967 | $5,354,740 | $712,640 | $4,642,100 |
| 2023 | $79,967 | $4,231,350 | $0 | $0 |
| 2022 | $37,250 | $1,795,790 | $0 | $0 |
| 2021 | $29,879 | $1,632,540 | $534,480 | $1,098,060 |
| 2020 | $28,053 | $1,523,460 | $534,480 | $988,980 |
| 2019 | $27,374 | $1,435,800 | $534,480 | $901,320 |
| 2018 | $28,143 | $1,484,500 | $534,480 | $950,020 |
| 2017 | $26,718 | $1,437,660 | $0 | $0 |
| 2016 | $26,755 | $1,406,700 | $0 | $0 |
| 2015 | $24,842 | $1,278,820 | $0 | $0 |
| 2014 | $22,636 | $1,162,570 | $0 | $0 |
| 2013 | -- | $0 | $0 | $0 |
Property History
| Date | Event | Price | Change | Sq Ft Price |
|---|---|---|---|---|
| 09/05/2024 09/05/24 | For Sale | $24,000,000 | +1711.3% | $1,453 / Sq Ft |
| 06/01/2013 06/01/13 | Sold | $1,325,000 | 0.0% | $204 / Sq Ft |
| 05/23/2013 05/23/13 | Pending | -- | -- | -- |
| 03/15/2013 03/15/13 | For Sale | $1,325,000 | -- | $204 / Sq Ft |
Deed History
| Date | Type | Sale Price | Title Company |
|---|---|---|---|
| Warranty Deed | $1,325,000 | None Available | |
| Warranty Deed | $380,000 | -- | |
| Warranty Deed | $170,000 | -- | |
| Warranty Deed | $140,000 | -- |
Mortgage History
| Date | Status | Loan Amount | Loan Type |
|---|---|---|---|
| Previous Owner | $850,000 | Unknown | |
| Previous Owner | $820,000 | Construction | |
| Previous Owner | $280,000 | No Value Available | |
| Previous Owner | $127,500 | No Value Available | |
| Previous Owner | $100,000 | No Value Available |
Source: BeachesMLS (Greater Fort Lauderdale)
MLS Number: F10459744
APN: 50-40-31-01-0024
- 17301 SW 52nd Ct
- 17311 SW 52nd Ct
- 5310 SW 172nd Ave
- 17100 SW 54th St
- 16825 Stratford Ct
- 16850 Stratford Ct
- 5050 SW 168th Ave
- 17510 SW 48 St
- 17510 SW 48th St
- 16745 Stratford Ct
- 5101 SW 178th Ave
- 16730 Stratford Ct
- 17220 SW 46th St
- 16715 Stratford Ct
- 16720 Stratford Ct
- 16701 SW 49th St
- 17451 SW 46th St
- 55 N Sw St
- 70 Sw Place
- 17801 SW 50th St
