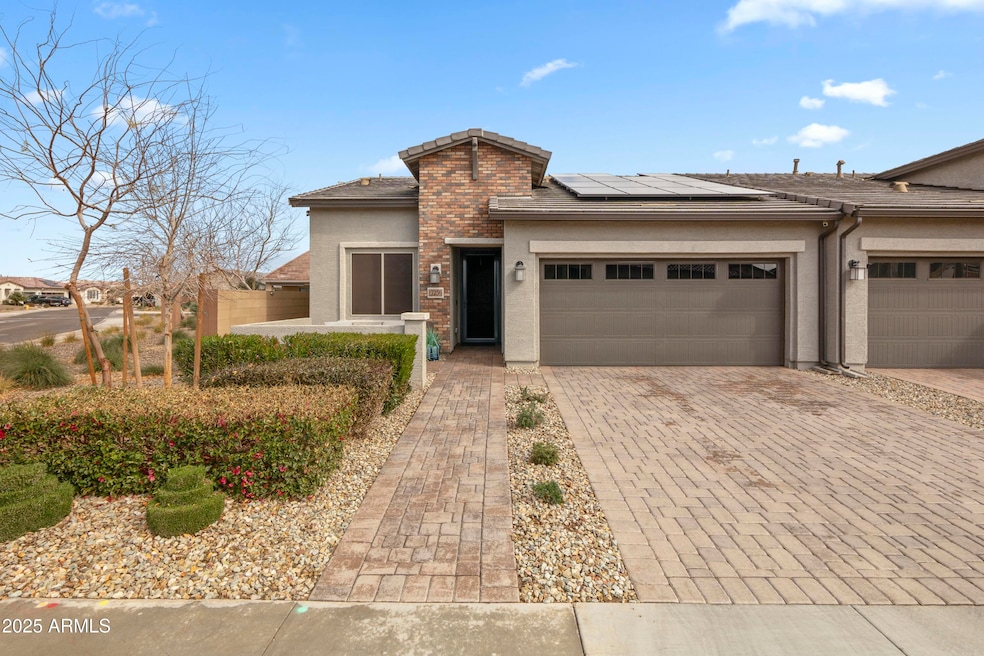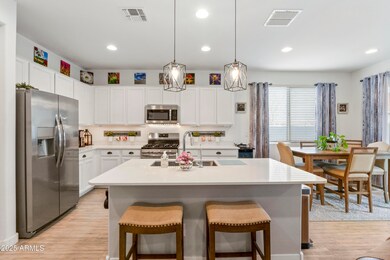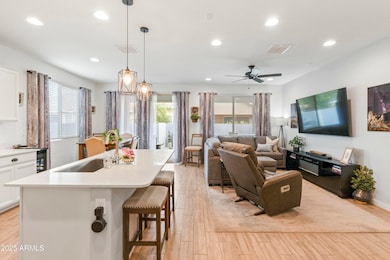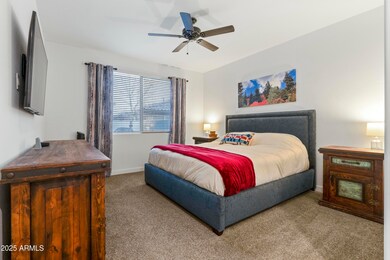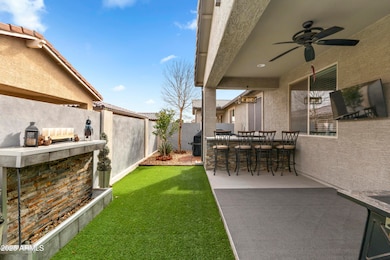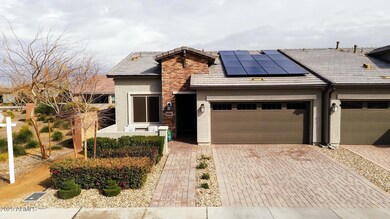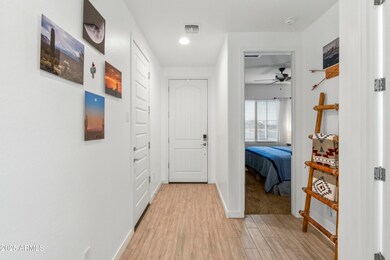
17256 W Wind Dr Surprise, AZ 85387
Asante NeighborhoodHighlights
- Fitness Center
- Solar Power System
- Corner Lot
- Willow Canyon High School Rated A-
- Clubhouse
- Community Pool
About This Home
As of March 2025Super motivated seller! Open to seller concessions and/or rate buy down!!! Better than new and priced to sell! Welcome to your dream home! This beautifully maintained property is packed with modern upgrades.This 2bed/2bath home is both comfortable and stylish. Premium Boss security screen door, Ring doorbell, and keyless entry provide safety and ease of access. Garage features an epoxy concrete floor and a 50-amp plug for electric vehicle charging. Kitchen boasts a gas stove, Quartz counters, soft-close cabinets and drawers, and pull-out shelves for efficient storage. Ceiling fans in every room, tile floors, and cozy carpeting in bedrooms provide comfort and aesthetic appeal. Master Suite Features a walk-in closet, dual sinks, and luxurious tile shower in the bathroom. Equipped with fiber optics for fast internet connectivity. Energy efficient home features a leased solar system, motion activated lights in pantry, both bathrooms and walk in closet, and artificial grass in the backyard for low-maintenance beauty, water softener and an RO water system. Sunscreens installed on both front and rear windows to reduce sun exposure, lower energy costs, and enhance privacy. The backyard is an entertainer's dream with a tranquil water feature, a Hibachi grill with seating for four, and space to dine and cook with friends and family, smooth stucco backyard wall as well as a Mandarin orange seedless tree. This home is a perfect blend of modern upgrades, thoughtful design, and inviting spaces. The Club House features Game nights/ Live music/ In-facility Gym and Multiple Pools. Community offers Pickleball Courts, Putting Course, Dog Parks, and a Catch and Release Pond. Large shopping center located down the road with more shops and restaurants on the way. Don't miss the opportunity to own this Charming and Upgraded Home!
Townhouse Details
Home Type
- Townhome
Est. Annual Taxes
- $1,176
Year Built
- Built in 2020
Lot Details
- 3,501 Sq Ft Lot
- Desert faces the front of the property
- Block Wall Fence
- Artificial Turf
- Front and Back Yard Sprinklers
HOA Fees
- $235 Monthly HOA Fees
Parking
- 2 Car Garage
Home Design
- Wood Frame Construction
- Tile Roof
- Stucco
Interior Spaces
- 1,234 Sq Ft Home
- 1-Story Property
- Double Pane Windows
- Low Emissivity Windows
- Vinyl Clad Windows
- Smart Home
- Washer and Dryer Hookup
Kitchen
- Breakfast Bar
- Built-In Microwave
- ENERGY STAR Qualified Appliances
- Kitchen Island
Flooring
- Carpet
- Tile
Bedrooms and Bathrooms
- 2 Bedrooms
- 2 Bathrooms
- Dual Vanity Sinks in Primary Bathroom
Accessible Home Design
- Grab Bar In Bathroom
- Doors with lever handles
- Doors are 32 inches wide or more
- No Interior Steps
- Raised Toilet
Eco-Friendly Details
- Solar Power System
Schools
- Adult Elementary And Middle School
- Adult High School
Utilities
- Cooling Available
- Heating System Uses Natural Gas
- Tankless Water Heater
- High Speed Internet
- Cable TV Available
Listing and Financial Details
- Tax Lot 155
- Assessor Parcel Number 503-78-872
Community Details
Overview
- Association fees include ground maintenance, front yard maint
- Heritage Asante Assc Association, Phone Number (866) 516-7424
- Built by Lennar
- Heritage Asante Parcel 1 Subdivision, Sunrise Floorplan
Amenities
- Clubhouse
- Recreation Room
Recreation
- Fitness Center
- Community Pool
- Community Spa
- Bike Trail
Map
Home Values in the Area
Average Home Value in this Area
Property History
| Date | Event | Price | Change | Sq Ft Price |
|---|---|---|---|---|
| 03/17/2025 03/17/25 | Sold | $320,000 | -5.7% | $259 / Sq Ft |
| 02/14/2025 02/14/25 | Price Changed | $339,500 | -5.5% | $275 / Sq Ft |
| 02/07/2025 02/07/25 | Price Changed | $359,400 | -0.1% | $291 / Sq Ft |
| 01/29/2025 01/29/25 | For Sale | $359,900 | -- | $292 / Sq Ft |
Tax History
| Year | Tax Paid | Tax Assessment Tax Assessment Total Assessment is a certain percentage of the fair market value that is determined by local assessors to be the total taxable value of land and additions on the property. | Land | Improvement |
|---|---|---|---|---|
| 2025 | $1,176 | $15,571 | -- | -- |
| 2024 | $1,159 | $14,829 | -- | -- |
| 2023 | $1,159 | $25,380 | $5,070 | $20,310 |
| 2022 | $1,146 | $19,780 | $3,950 | $15,830 |
| 2021 | $952 | $14,750 | $2,950 | $11,800 |
| 2020 | $77 | $1,174 | $1,174 | $0 |
Mortgage History
| Date | Status | Loan Amount | Loan Type |
|---|---|---|---|
| Previous Owner | $262,356 | New Conventional |
Deed History
| Date | Type | Sale Price | Title Company |
|---|---|---|---|
| Warranty Deed | $320,000 | First American Title Insurance | |
| Warranty Deed | $253,240 | Lennar Title Inc | |
| Special Warranty Deed | -- | Calatlantic Title Inc |
Similar Homes in Surprise, AZ
Source: Arizona Regional Multiple Listing Service (ARMLS)
MLS Number: 6812141
APN: 503-78-872
- 17244 W West Wind Dr
- 24670 N 171st Ln
- 24767 N 171st Dr
- 17347 W Chama Dr
- 24775 N 171st Dr
- 24862 N 172nd Ave
- 24878 N 172nd Dr
- 24429 N 173rd Ln
- 25224 N 174th Ave
- 25353 N 176th Ave
- 25347 N 176th Ave
- 25188 N 174th Ave
- 25164 N 174th Ave
- 25159 N 174th Ave
- 24884 N 171st Ln
- 24385 N 173rd Ln
- 25162 N 177th Dr
- 17381 W Whispering Wind Dr
- 25180 N 177th Dr
- 25135 N 177th Dr
