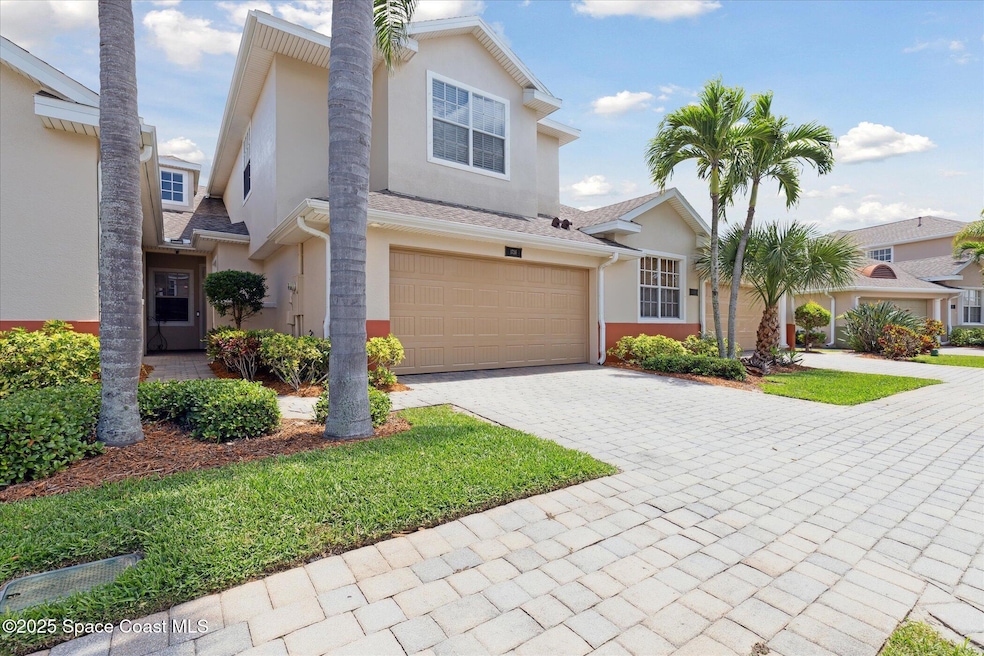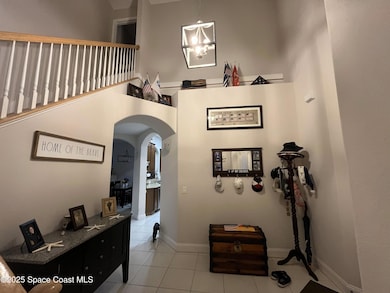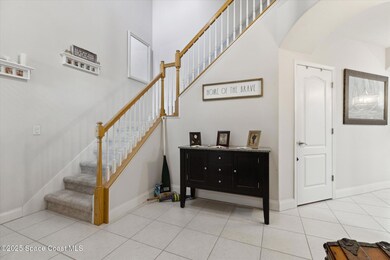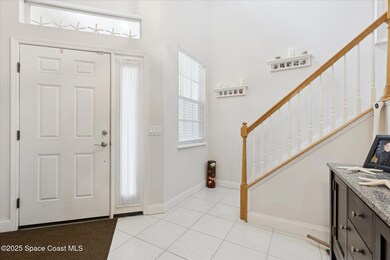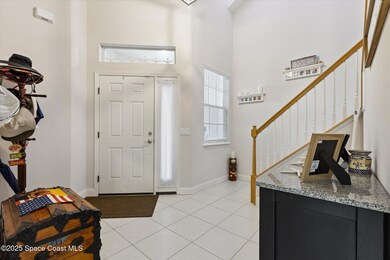
1726 Donegal Dr Melbourne, FL 32940
Capron Ridge NeighborhoodEstimated payment $3,050/month
Highlights
- Fitness Center
- Gated Community
- Craftsman Architecture
- Viera High School Rated A-
- View of Trees or Woods
- Clubhouse
About This Home
With almost 2300 square feet of spacious floorplan , 2 car garage and new roof, this home offers worry free living in Capron Ridge . Quarterly HOA fees includes roof replacement , lawn care, exterior maintenance, common insurance and stunning lap size pool , fitness room, clubhouse, tennis/pickle ball and more ! Community offers jogging path , parks, children areas and basket ball courts. Beautiful primary bedroom is downstairs with lovely updated ensuite. Chef's Kitchen with island and so much storage ! Counterspace galore with 1/2 bath and laundry room just off the kitchen for convenience. Another Bedroom/ office can be used as a kitchen dining nook as well. Your upstairs area is another wonderful flex space with built in shelving, two more large bedrooms and full bath. Imagine separate area for guests, family or workout/office. What a bonus ! This home just goes on and on with possibilities ! Nothing to do but move in ! AC and Water Heater 2022Roof 2024
Open House Schedule
-
Saturday, April 26, 202511:00 am to 2:00 pm4/26/2025 11:00:00 AM +00:004/26/2025 2:00:00 PM +00:00Add to Calendar
Townhouse Details
Home Type
- Townhome
Est. Annual Taxes
- $3,335
Year Built
- Built in 2008 | Remodeled
Lot Details
- 3,485 Sq Ft Lot
- Property fronts a county road
- South Facing Home
- Front and Back Yard Sprinklers
HOA Fees
Parking
- 2 Car Attached Garage
- Garage Door Opener
Home Design
- Craftsman Architecture
- Frame Construction
- Shingle Roof
- Block Exterior
- Asphalt
- Stucco
Interior Spaces
- 2,291 Sq Ft Home
- 2-Story Property
- Wet Bar
- Vaulted Ceiling
- Ceiling Fan
- Entrance Foyer
- Screened Porch
- Views of Woods
- Security Gate
Kitchen
- Eat-In Kitchen
- Convection Oven
- Electric Oven
- Electric Range
- Microwave
- Ice Maker
- Dishwasher
- Kitchen Island
- Disposal
Flooring
- Carpet
- Tile
Bedrooms and Bathrooms
- 4 Bedrooms
- Primary Bedroom on Main
- Split Bedroom Floorplan
- Dual Closets
- Walk-In Closet
- Shower Only
Laundry
- Laundry on lower level
- Dryer
- Washer
Schools
- Quest Elementary School
- Kennedy Middle School
- Viera High School
Utilities
- Central Heating and Cooling System
- 200+ Amp Service
- Electric Water Heater
- Cable TV Available
Listing and Financial Details
- Assessor Parcel Number 26-36-02-27-000ll.0-0002.00
Community Details
Overview
- Association fees include ground maintenance, maintenance structure, sewer, trash
- Capron Ridge Hoa/Ashford Harbour Association
- Capron Ridge Phase 7 Subdivision
- Maintained Community
Amenities
- Clubhouse
Recreation
- Tennis Courts
- Community Basketball Court
- Pickleball Courts
- Shuffleboard Court
- Community Playground
- Fitness Center
- Community Pool
- Park
Pet Policy
- Dogs and Cats Allowed
Security
- Gated Community
- Hurricane or Storm Shutters
- Fire and Smoke Detector
Map
Home Values in the Area
Average Home Value in this Area
Tax History
| Year | Tax Paid | Tax Assessment Tax Assessment Total Assessment is a certain percentage of the fair market value that is determined by local assessors to be the total taxable value of land and additions on the property. | Land | Improvement |
|---|---|---|---|---|
| 2023 | $4,831 | $339,010 | $98,000 | $241,010 |
| 2022 | $2,854 | $224,580 | $0 | $0 |
| 2021 | $2,954 | $218,040 | $0 | $0 |
| 2020 | $3,749 | $241,880 | $46,000 | $195,880 |
| 2019 | $3,565 | $225,020 | $46,000 | $179,020 |
| 2018 | $3,618 | $223,010 | $46,000 | $177,010 |
| 2017 | $2,081 | $148,730 | $0 | $0 |
| 2016 | $2,108 | $145,680 | $46,000 | $99,680 |
| 2015 | $2,168 | $144,670 | $16,000 | $128,670 |
| 2014 | $2,180 | $143,530 | $16,000 | $127,530 |
Property History
| Date | Event | Price | Change | Sq Ft Price |
|---|---|---|---|---|
| 04/18/2025 04/18/25 | For Sale | $429,900 | +6.1% | $188 / Sq Ft |
| 09/08/2023 09/08/23 | Sold | $405,000 | -2.4% | $177 / Sq Ft |
| 08/08/2023 08/08/23 | Pending | -- | -- | -- |
| 08/02/2023 08/02/23 | Price Changed | $414,900 | 0.0% | $181 / Sq Ft |
| 08/02/2023 08/02/23 | For Sale | $414,900 | -2.4% | $181 / Sq Ft |
| 07/28/2023 07/28/23 | Pending | -- | -- | -- |
| 07/11/2023 07/11/23 | For Sale | $424,900 | +55.6% | $185 / Sq Ft |
| 05/01/2020 05/01/20 | Sold | $273,000 | -0.5% | $119 / Sq Ft |
| 04/08/2020 04/08/20 | Pending | -- | -- | -- |
| 02/10/2020 02/10/20 | Price Changed | $274,500 | -1.6% | $120 / Sq Ft |
| 01/18/2020 01/18/20 | Price Changed | $279,000 | -1.4% | $122 / Sq Ft |
| 11/26/2019 11/26/19 | Price Changed | $283,000 | -0.7% | $124 / Sq Ft |
| 10/31/2019 10/31/19 | For Sale | $285,000 | 0.0% | $124 / Sq Ft |
| 10/13/2019 10/13/19 | Pending | -- | -- | -- |
| 10/11/2019 10/11/19 | For Sale | $285,000 | 0.0% | $124 / Sq Ft |
| 09/16/2019 09/16/19 | Pending | -- | -- | -- |
| 08/13/2019 08/13/19 | Price Changed | $285,000 | -1.6% | $124 / Sq Ft |
| 07/02/2019 07/02/19 | Price Changed | $289,500 | -1.9% | $126 / Sq Ft |
| 05/27/2019 05/27/19 | For Sale | $295,000 | -- | $129 / Sq Ft |
Deed History
| Date | Type | Sale Price | Title Company |
|---|---|---|---|
| Warranty Deed | $405,000 | Federal Title | |
| Warranty Deed | $273,000 | Supreme Title Solutions Llc | |
| Warranty Deed | -- | Attorney | |
| Deed | $100 | -- | |
| Warranty Deed | $183,500 | Attorney | |
| Warranty Deed | $199,900 | Aurora Title |
Mortgage History
| Date | Status | Loan Amount | Loan Type |
|---|---|---|---|
| Open | $215,000 | New Conventional | |
| Previous Owner | $184,167 | VA | |
| Previous Owner | $187,445 | No Value Available | |
| Previous Owner | $103,000 | FHA |
Similar Homes in the area
Source: Space Coast MLS (Space Coast Association of REALTORS®)
MLS Number: 1042910
APN: 26-36-02-27-000LL.0-0002.00
- 1726 Donegal Dr
- 1568 O'Conner
- 1630 Kinsale Ct
- 1306 Ballinton Dr
- 1700 Kinsale Ct
- 1731 Kinsale Ct
- 1520 Bourke Ln
- 1481 Bourke Ln
- 1489 Tipperary Dr
- 1428 Tipperary Dr
- 1457 Patriot Dr
- 1453 Patriot Dr
- 1149 Ida Way
- 1440 Patriot Dr
- 1487 Patriot Dr
- 1245 Mayflower Ave
- 1300 Mayflower Ave
- 1375 Mayflower Ave
- 1032 Peta Way
- 1251 Rock Springs Dr
