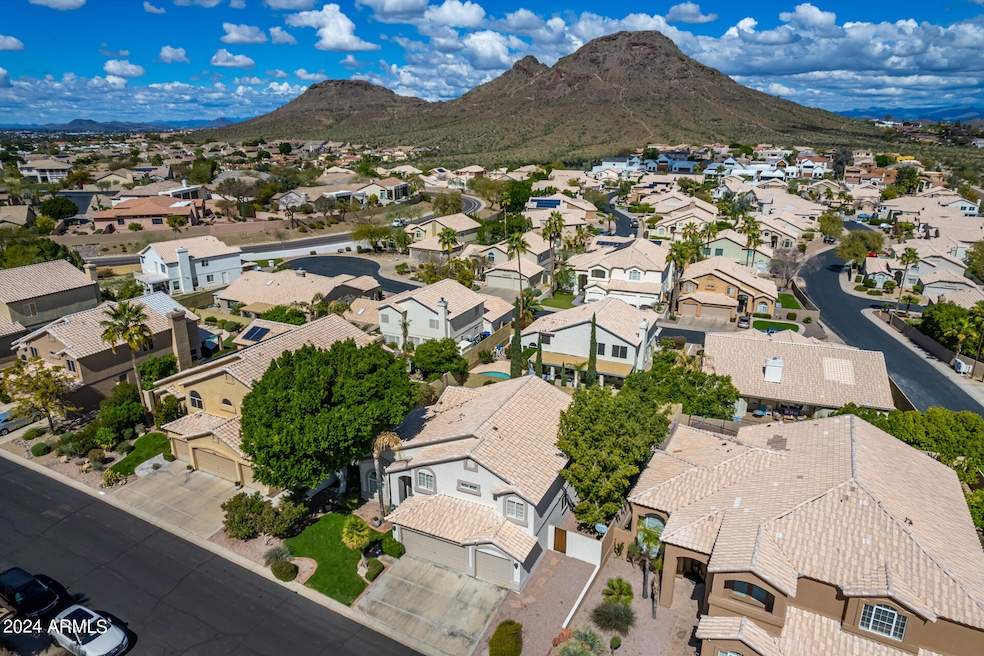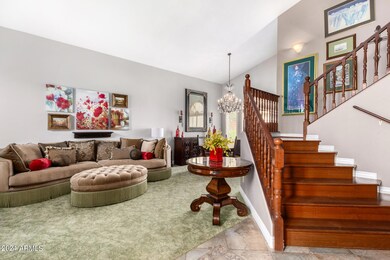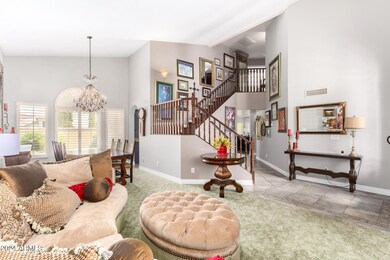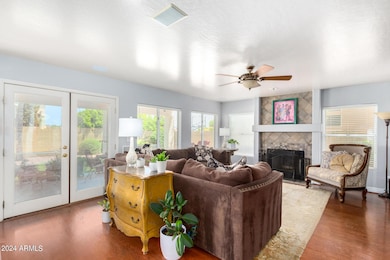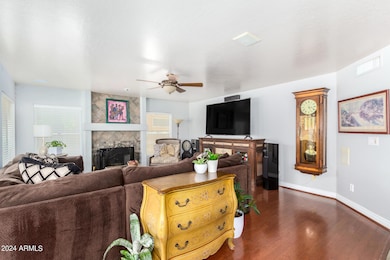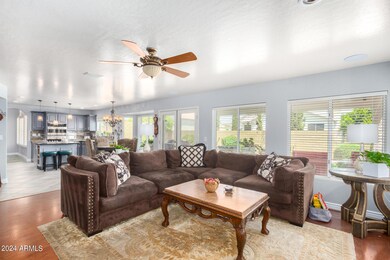
1726 E Sheena Dr Phoenix, AZ 85022
Paradise Valley NeighborhoodHighlights
- Golf Course Community
- City Lights View
- Wood Flooring
- Shadow Mountain High School Rated A-
- Vaulted Ceiling
- Santa Barbara Architecture
About This Home
As of October 2024This 4 bedroom, 2.75 bath, 3-car garage, with beautiful views, in a Golf Course Community, is the one you've been looking for! Discover a perfectly flowing layout showcasing wood floor with neutral tile, soothing color palette, a cozy fireplace in spacious family room, & arched doorways. This chef's kitchen boasts granite counters, double wall oven, SS appliances, cabinetry with crown moulding, an island equipped with a breakfast bar and baskets for your produce. Downstairs has a bedroom with 1.75 bath for guests. Laundry room is spacious. Walk up a beautiful staircase to a spacious landing with storage. Enter the Master Bedroom through double doors. Walk out on the deck to view Lookout Mountain and our great city. Master bath includes dual vanities and tiled shower. Nice Den/sitting room off master can be turned easily into a 5th bedroom. Large secondary bedrooms. Shutters and wood blinds throughout. You'll love hosting fun get-togethers in the fantastic backyard with covered patio & manicured landscape! Community has 2 heated pools and spas. Don't miss out on this one! Pendant lights above island do not convey.
Home Details
Home Type
- Single Family
Est. Annual Taxes
- $3,505
Year Built
- Built in 1994
Lot Details
- 7,771 Sq Ft Lot
- Block Wall Fence
- Grass Covered Lot
HOA Fees
- $125 Monthly HOA Fees
Parking
- 3 Car Direct Access Garage
- Garage Door Opener
Property Views
- City Lights
- Mountain
Home Design
- Santa Barbara Architecture
- Wood Frame Construction
- Tile Roof
- Block Exterior
- Stucco
Interior Spaces
- 2,720 Sq Ft Home
- 2-Story Property
- Vaulted Ceiling
- Ceiling Fan
- Double Pane Windows
- Solar Screens
- Family Room with Fireplace
Kitchen
- Eat-In Kitchen
- Breakfast Bar
- Kitchen Island
- Granite Countertops
Flooring
- Wood
- Carpet
- Tile
Bedrooms and Bathrooms
- 4 Bedrooms
- Primary Bathroom is a Full Bathroom
- 3 Bathrooms
- Dual Vanity Sinks in Primary Bathroom
- Bathtub With Separate Shower Stall
Outdoor Features
- Balcony
- Covered patio or porch
Schools
- Aire Libre Elementary School
- Shea Middle School
- Shadow Mountain High School
Utilities
- Cooling System Updated in 2021
- Refrigerated Cooling System
- Heating Available
- High Speed Internet
- Cable TV Available
Listing and Financial Details
- Tax Lot 74
- Assessor Parcel Number 214-47-820
Community Details
Overview
- Association fees include ground maintenance
- Brown Community Mgt Association, Phone Number (480) 539-1396
- Built by BLANDFORD HOMES
- Estates At Tapatio Cliffs Subdivision
Recreation
- Golf Course Community
- Tennis Courts
- Community Playground
- Heated Community Pool
- Community Spa
- Bike Trail
Map
Home Values in the Area
Average Home Value in this Area
Property History
| Date | Event | Price | Change | Sq Ft Price |
|---|---|---|---|---|
| 10/07/2024 10/07/24 | Sold | $700,000 | -5.4% | $257 / Sq Ft |
| 09/18/2024 09/18/24 | Pending | -- | -- | -- |
| 08/06/2024 08/06/24 | Price Changed | $740,000 | -2.0% | $272 / Sq Ft |
| 07/25/2024 07/25/24 | Price Changed | $755,000 | -1.3% | $278 / Sq Ft |
| 06/13/2024 06/13/24 | Price Changed | $765,000 | -1.3% | $281 / Sq Ft |
| 05/14/2024 05/14/24 | Price Changed | $775,000 | -1.3% | $285 / Sq Ft |
| 04/15/2024 04/15/24 | Price Changed | $785,000 | -1.3% | $289 / Sq Ft |
| 03/13/2024 03/13/24 | For Sale | $795,000 | -- | $292 / Sq Ft |
Tax History
| Year | Tax Paid | Tax Assessment Tax Assessment Total Assessment is a certain percentage of the fair market value that is determined by local assessors to be the total taxable value of land and additions on the property. | Land | Improvement |
|---|---|---|---|---|
| 2025 | $3,593 | $42,126 | -- | -- |
| 2024 | $3,505 | $40,120 | -- | -- |
| 2023 | $3,505 | $51,980 | $10,390 | $41,590 |
| 2022 | $3,464 | $39,900 | $7,980 | $31,920 |
| 2021 | $3,497 | $38,530 | $7,700 | $30,830 |
| 2020 | $3,378 | $36,880 | $7,370 | $29,510 |
| 2019 | $3,393 | $34,150 | $6,830 | $27,320 |
| 2018 | $3,269 | $33,300 | $6,660 | $26,640 |
| 2017 | $3,122 | $33,980 | $6,790 | $27,190 |
| 2016 | $3,073 | $30,060 | $6,010 | $24,050 |
| 2015 | $2,851 | $29,310 | $5,860 | $23,450 |
Mortgage History
| Date | Status | Loan Amount | Loan Type |
|---|---|---|---|
| Open | $450,000 | New Conventional | |
| Previous Owner | $472,000 | Purchase Money Mortgage |
Deed History
| Date | Type | Sale Price | Title Company |
|---|---|---|---|
| Warranty Deed | $696,500 | Lawyers Title Of Arizona | |
| Interfamily Deed Transfer | -- | First American Title Ins Co | |
| Interfamily Deed Transfer | -- | -- |
Similar Homes in the area
Source: Arizona Regional Multiple Listing Service (ARMLS)
MLS Number: 6676380
APN: 214-47-820
- 1833 E Redfield Rd
- 1711 E Sharon Dr
- 1838 E Crocus Dr
- 1731 E Evans Dr
- 1540 E Sharon Dr
- 1702 E Calle Santa Cruz Unit 29
- 1837 E Presidio Rd
- 1514 E Eugie Ave
- 14244 N 14th Place
- 13221 N 17th Place
- 13412 N 14th Place
- 2104 E Eugie Terrace
- 1302 E Voltaire Ave
- 1334 E Voltaire Ave
- 13209 N 17th Place
- 1331 E Voltaire Ave
- 13444 N 13th St
- 13229 N 19th Place
- 14829 N 18th Place
- 13036 N 19th St
