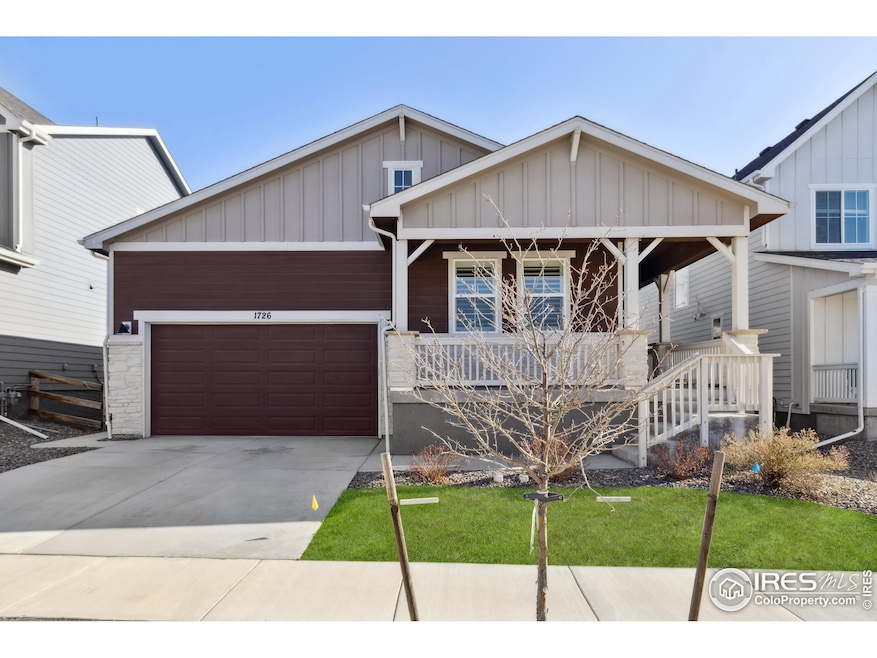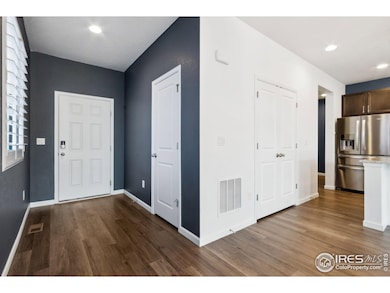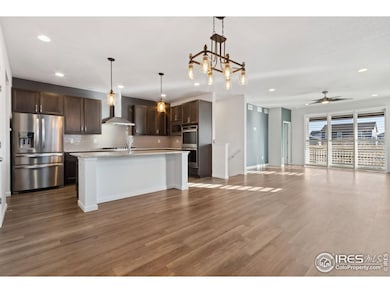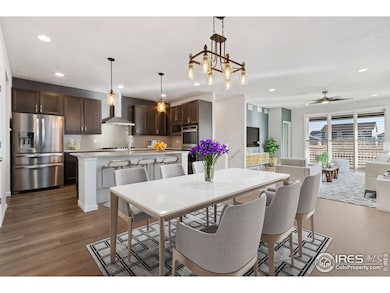
1726 Foggy Brook Dr Fort Collins, CO 80528
Estimated payment $4,087/month
Highlights
- Open Floorplan
- Wood Flooring
- Double Oven
- Werner Elementary School Rated A-
- Hiking Trails
- Bar Fridge
About This Home
Welcome to 1726 Foggy Brook Drive where style meets functionality. This stunning ranch-style home offers the perfect blend of modern upgrades and cozy elegance, set in a peaceful neighborhood backing to open space. With 4 spacious bedrooms, 2 bathrooms, and a 2-car garage, this fully move-in-ready residence is ideal for both relaxing and entertaining. A gourmet kitchen showcases a gas range, two convection ovens, and sleek stainless-steel appliances. The open-concept design flows seamlessly into the dining and living areas, highlighted by updated lighting and tasteful plantation shutters throughout. The main level includes a luxurious owner's suite and three additional bedrooms, with added cabinetry in the bathrooms and laundry room for extra storage. An extra butler's/bar area adds even more functionality and flair to your hosting capabilities. Enjoy Colorado's beautiful seasons on the covered back patio, overlooking a professionally landscaped yard complete with fencing, a concrete patio, and a walking path-part of the $50K in thoughtful upgrades. Need more space from the sprawling 1900 sq ft on the main floor? The unfinished basement is a blank canvas, ready for your custom touch. Not to mention it is located in the Poudre School District with great schools. Don't miss your chance to take advantage of this incredible value!
Home Details
Home Type
- Single Family
Est. Annual Taxes
- $4,576
Year Built
- Built in 2022
Lot Details
- 5,250 Sq Ft Lot
- Fenced
- Sprinkler System
HOA Fees
- $50 Monthly HOA Fees
Parking
- 2 Car Attached Garage
Home Design
- Wood Frame Construction
- Composition Roof
Interior Spaces
- 1,941 Sq Ft Home
- 1-Story Property
- Open Floorplan
- Bar Fridge
- Window Treatments
- Basement Fills Entire Space Under The House
- Laundry on main level
Kitchen
- Eat-In Kitchen
- Double Oven
- Gas Oven or Range
- Microwave
- Dishwasher
- Kitchen Island
Flooring
- Wood
- Carpet
Bedrooms and Bathrooms
- 4 Bedrooms
- Walk-In Closet
- 2 Full Bathrooms
Schools
- Werner Elementary School
- Preston Middle School
- Fossil Ridge High School
Additional Features
- Patio
- Forced Air Heating and Cooling System
Listing and Financial Details
- Assessor Parcel Number R1674131
Community Details
Overview
- Association fees include common amenities, management
- The Reserve At Timberline Subdivision
Recreation
- Hiking Trails
Map
Home Values in the Area
Average Home Value in this Area
Tax History
| Year | Tax Paid | Tax Assessment Tax Assessment Total Assessment is a certain percentage of the fair market value that is determined by local assessors to be the total taxable value of land and additions on the property. | Land | Improvement |
|---|---|---|---|---|
| 2025 | $3,918 | $50,512 | $12,094 | $38,418 |
| 2024 | $3,918 | $45,762 | $12,094 | $33,668 |
| 2022 | $1,054 | $10,933 | $9,063 | $1,870 |
| 2021 | $6 | $10 | $10 | $0 |
| 2020 | $6 | $10 | $10 | $0 |
Property History
| Date | Event | Price | Change | Sq Ft Price |
|---|---|---|---|---|
| 04/22/2025 04/22/25 | Price Changed | $655,000 | -6.4% | $337 / Sq Ft |
| 04/09/2025 04/09/25 | For Sale | $699,900 | -6.2% | $361 / Sq Ft |
| 05/31/2022 05/31/22 | Sold | $745,990 | 0.0% | $395 / Sq Ft |
| 03/16/2022 03/16/22 | Pending | -- | -- | -- |
| 02/25/2022 02/25/22 | Price Changed | $745,990 | +0.8% | $395 / Sq Ft |
| 02/10/2022 02/10/22 | Price Changed | $739,990 | +1.4% | $392 / Sq Ft |
| 02/10/2022 02/10/22 | For Sale | $729,990 | -- | $387 / Sq Ft |
Similar Homes in Fort Collins, CO
Source: IRES MLS
MLS Number: 1030642
APN: 86071-40-005
- 1820 Foggy Brook Dr
- 1674 Foggy Brook Dr
- 6044 Windy Willow Dr
- 5920 Flying Mallard Dr
- 6014 Windy Willow Dr
- 6003 Windy Willow Dr
- 6003 Windy Willow Dr
- 6003 Windy Willow Dr
- 6003 Windy Willow Dr
- 6003 Windy Willow Dr
- 6003 Windy Willow Dr
- 6003 Windy Willow Dr
- 1910 Rosen Dr
- 1904 Rosen Dr
- 6021 Croaking Toad Dr
- 1731 Floating Leaf Dr Unit A
- 1820 Floating Leaf Dr
- 1826 Floating Leaf Dr
- 1832 Floating Leaf Dr
- 1634 Knobby Pine Dr Unit B






