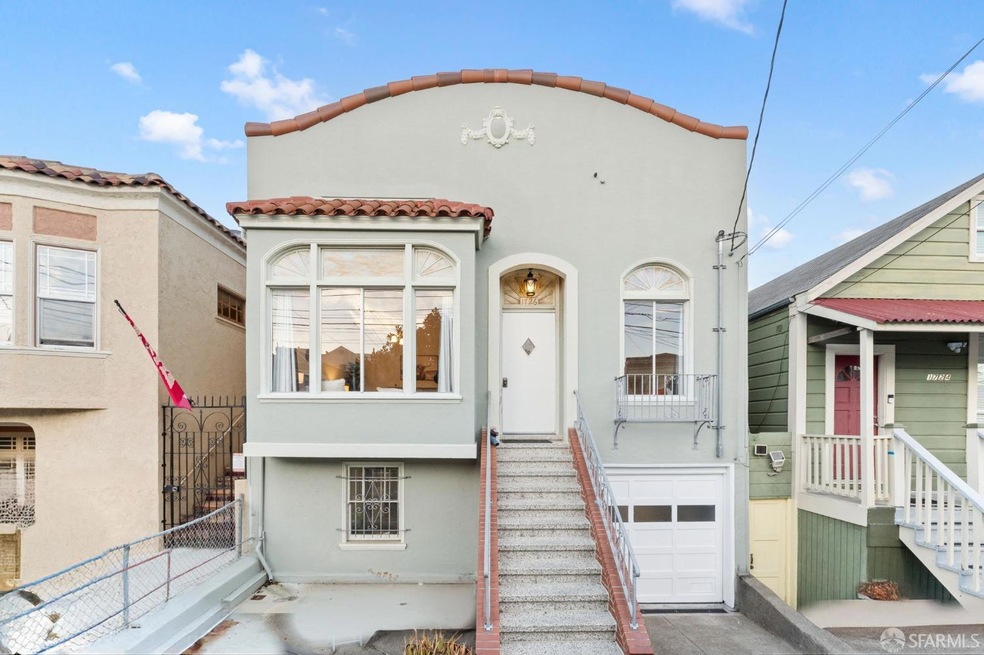
1726 Revere Ave San Francisco, CA 94124
Bayview NeighborhoodHighlights
- Rooftop Deck
- 2-minute walk to Revere Ave & 3Rd St
- Cathedral Ceiling
- Views of the Bay Bridge
- Traditional Architecture
- Wood Flooring
About This Home
As of February 2025Here's your opportunity to own in San Francisco in the Bayview District. Move in and enjoy this beautiful two-bedroom home on a large lot close to many amenities. Copper plumbing. Newer roof (2019). Updated electrical (2017). Solid foundation. New double-pane windows (rear of property). Bright living area with huge windows. Refinished hardwood floors. Claw tub. Great sunlight throughout. Two car garage and two car parking in front. Lovely backyard, covered patio, mature lemon tree, vegetable planters and more. Opportunities for expansions and ADU. Convenient commute location with close proximity to Third Street, Financial District, Highways 101/280, Bay Bridge. Peek-a-boo view of Bay Bridge from back deck. Disclosures available.
Home Details
Home Type
- Single Family
Est. Annual Taxes
- $6,133
Year Built
- Built in 1908 | Remodeled
Lot Details
- 2,495 Sq Ft Lot
- West Facing Home
- Wood Fence
Parking
- 2 Car Garage
- 2 Open Parking Spaces
- Workshop in Garage
- Front Facing Garage
- Tandem Garage
Home Design
- Traditional Architecture
- Concrete Foundation
- Shingle Roof
- Spanish Tile Roof
- Wood Siding
- Stucco
Interior Spaces
- 922 Sq Ft Home
- 2-Story Property
- Cathedral Ceiling
- Wood Burning Fireplace
- Double Pane Windows
- Family Room
- Living Room with Fireplace
- Dining Room
- Bonus Room
- Storage Room
- Views of the Bay Bridge
Kitchen
- Breakfast Room
- Free-Standing Gas Oven
- Tile Countertops
Flooring
- Wood
- Linoleum
Bedrooms and Bathrooms
- Main Floor Bedroom
- 1 Full Bathroom
- Window or Skylight in Bathroom
Laundry
- Washer
- Sink Near Laundry
- 220 Volts In Laundry
Basement
- Basement Fills Entire Space Under The House
- Laundry in Basement
Home Security
- Window Bars
- Carbon Monoxide Detectors
- Fire and Smoke Detector
Outdoor Features
- Rooftop Deck
Utilities
- Central Heating
- Heating System Uses Gas
- Natural Gas Connected
Listing and Financial Details
- Assessor Parcel Number 5338-012
Map
Home Values in the Area
Average Home Value in this Area
Property History
| Date | Event | Price | Change | Sq Ft Price |
|---|---|---|---|---|
| 02/18/2025 02/18/25 | Sold | $860,000 | +1.2% | $933 / Sq Ft |
| 01/21/2025 01/21/25 | Pending | -- | -- | -- |
| 12/27/2024 12/27/24 | For Sale | $850,000 | -1.2% | $922 / Sq Ft |
| 12/27/2024 12/27/24 | Off Market | $860,000 | -- | -- |
Tax History
| Year | Tax Paid | Tax Assessment Tax Assessment Total Assessment is a certain percentage of the fair market value that is determined by local assessors to be the total taxable value of land and additions on the property. | Land | Improvement |
|---|---|---|---|---|
| 2024 | $6,133 | $456,203 | $273,724 | $182,479 |
| 2023 | $6,033 | $447,258 | $268,357 | $178,901 |
| 2022 | $5,906 | $438,490 | $263,096 | $175,394 |
| 2021 | $5,797 | $429,893 | $257,938 | $171,955 |
| 2020 | $5,839 | $425,486 | $255,294 | $170,192 |
| 2019 | $5,643 | $417,144 | $250,289 | $166,855 |
| 2018 | $5,373 | $408,966 | $245,382 | $163,584 |
| 2017 | $5,010 | $400,948 | $240,571 | $160,377 |
| 2016 | $4,905 | $393,087 | $235,854 | $157,233 |
| 2015 | $4,841 | $387,184 | $232,312 | $154,872 |
| 2014 | $4,714 | $379,601 | $227,762 | $151,839 |
Mortgage History
| Date | Status | Loan Amount | Loan Type |
|---|---|---|---|
| Open | $731,500 | New Conventional | |
| Previous Owner | $624,000 | New Conventional | |
| Previous Owner | $250,000 | Future Advance Clause Open End Mortgage | |
| Previous Owner | $195,000 | New Conventional | |
| Previous Owner | $175,000 | Credit Line Revolving | |
| Previous Owner | $295,000 | Unknown | |
| Previous Owner | $296,000 | Unknown | |
| Previous Owner | $31,500 | Credit Line Revolving | |
| Previous Owner | $252,000 | No Value Available |
Deed History
| Date | Type | Sale Price | Title Company |
|---|---|---|---|
| Grant Deed | -- | Wfg National Title Insurance C | |
| Grant Deed | $315,000 | Fidelity National Title Co |
Similar Homes in San Francisco, CA
Source: San Francisco Association of REALTORS® MLS
MLS Number: 424080809
APN: 5338-012
- 1776 Revere Ave
- 1601 Newhall St
- 1636 Revere Ave
- 4800 3rd St Unit 406
- 4801 3rd St
- 1627 Revere Ave
- 19 Vistaview Ct
- 446 Bayview Cir
- 392 Bayview Cir
- 1687 Mckinnon Ave
- 1466 Oakdale Ave
- 139 Bridgeview Dr
- 20 Apollo St
- 1475 Shafter Ave
- 1371 Palou Ave
- 25 Las Villas Ct
- 1446 Shafter Ave
- 1463 Thomas Ave
- 125 Topeka Ave
- 1431 Quesada Ave
