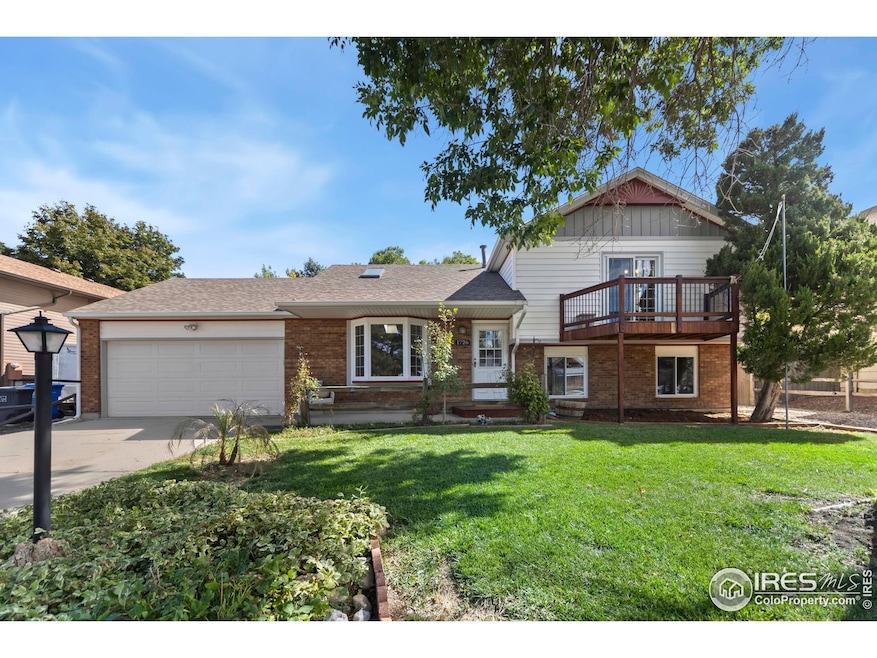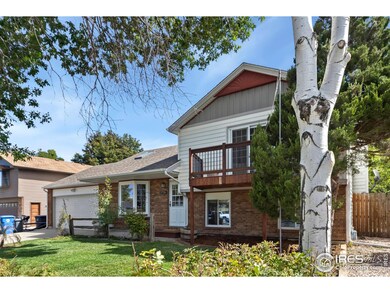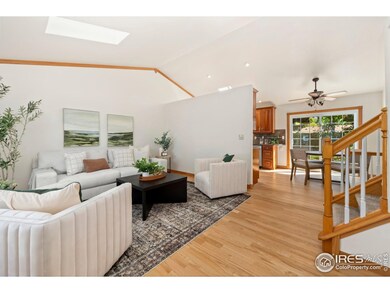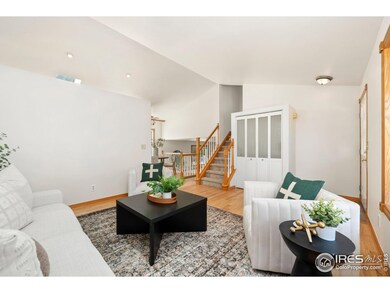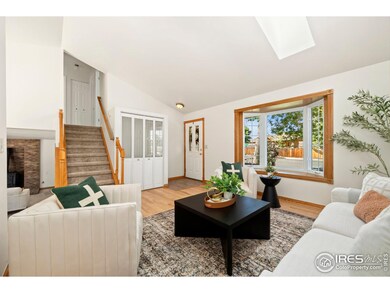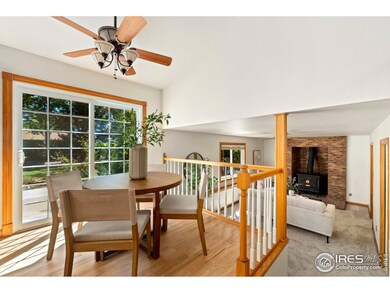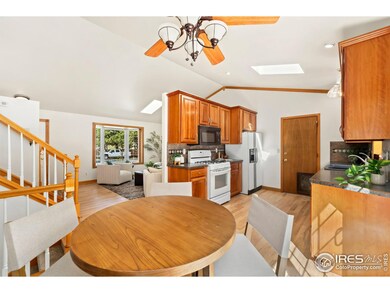
1726 S Dotsero Ave Loveland, CO 80537
Highlights
- Open Floorplan
- Cathedral Ceiling
- No HOA
- Carrie Martin Elementary School Rated 9+
- Wood Flooring
- Balcony
About This Home
As of October 2024Experience the perfect blend of city convenience and serene country living in this charming southwest Loveland home. Nestled in a tranquil neighborhood close to Ryan Gulch Reservoir, the home offers multiple outdoor living spaces including a covered front porch, a west-facing balcony perfect for sunsets, and an expansive back patio ideal for entertaining or relaxing. The generous lot offers a shed with electricity, ample space to garden, and with no HOA you can park your RV or toys. Inside you're welcomed by beautifully refinished wood floors, fresh paint, and new carpet. The main level boasts detailed trim work, vaulted ceilings and custom cherry cabinets in the eat-in kitchen that overlooks the backyard. Upstairs, find 3 bedrooms including a primary with tons of natural light and an updated shared full bath. The lower level offers a wood burning fireplace in the cozy family room, a versatile 4th bedroom and 3/4 bath. This home is the perfect retreat for anyone seeking comfort, style and outdoor enjoyment.
Home Details
Home Type
- Single Family
Est. Annual Taxes
- $2,357
Year Built
- Built in 1983
Lot Details
- 9,557 Sq Ft Lot
- West Facing Home
- Wood Fence
- Chain Link Fence
- Level Lot
- Property is zoned R1
Parking
- 2 Car Attached Garage
Home Design
- Brick Veneer
- Wood Frame Construction
- Composition Roof
Interior Spaces
- 1,416 Sq Ft Home
- 3-Story Property
- Open Floorplan
- Cathedral Ceiling
- Ceiling Fan
- Double Pane Windows
- Window Treatments
- Bay Window
- Family Room
- Recreation Room with Fireplace
- Crawl Space
- Storm Doors
Kitchen
- Eat-In Kitchen
- Gas Oven or Range
- Microwave
- Dishwasher
Flooring
- Wood
- Carpet
Bedrooms and Bathrooms
- 4 Bedrooms
Laundry
- Dryer
- Washer
Outdoor Features
- Balcony
- Patio
- Outdoor Storage
Schools
- Milner Elementary School
- Walt Clark Middle School
- Thompson Valley High School
Additional Features
- Low Pile Carpeting
- Green Energy Fireplace or Wood Stove
- Forced Air Heating and Cooling System
Community Details
- No Home Owners Association
- Johnson Estates Subdivision
Listing and Financial Details
- Assessor Parcel Number R0191361
Map
Home Values in the Area
Average Home Value in this Area
Property History
| Date | Event | Price | Change | Sq Ft Price |
|---|---|---|---|---|
| 10/18/2024 10/18/24 | Sold | $465,000 | 0.0% | $328 / Sq Ft |
| 09/18/2024 09/18/24 | For Sale | $465,000 | -- | $328 / Sq Ft |
Tax History
| Year | Tax Paid | Tax Assessment Tax Assessment Total Assessment is a certain percentage of the fair market value that is determined by local assessors to be the total taxable value of land and additions on the property. | Land | Improvement |
|---|---|---|---|---|
| 2025 | $1,558 | $30,625 | $2,090 | $28,535 |
| 2024 | $1,558 | $30,625 | $2,090 | $28,535 |
| 2022 | $1,243 | $22,566 | $2,168 | $20,398 |
| 2021 | $1,277 | $23,216 | $2,231 | $20,985 |
| 2020 | $1,175 | $21,929 | $2,231 | $19,698 |
| 2019 | $1,155 | $21,929 | $2,231 | $19,698 |
| 2018 | $975 | $19,051 | $2,246 | $16,805 |
| 2017 | $840 | $19,051 | $2,246 | $16,805 |
| 2016 | $1,266 | $17,258 | $2,484 | $14,774 |
| 2015 | $1,255 | $17,250 | $2,480 | $14,770 |
| 2014 | $1,086 | $14,440 | $2,480 | $11,960 |
Mortgage History
| Date | Status | Loan Amount | Loan Type |
|---|---|---|---|
| Open | $372,000 | New Conventional | |
| Previous Owner | $30,000 | Credit Line Revolving | |
| Previous Owner | $30,000 | Credit Line Revolving |
Deed History
| Date | Type | Sale Price | Title Company |
|---|---|---|---|
| Warranty Deed | $465,000 | None Listed On Document | |
| Deed | $85,000 | -- | |
| Warranty Deed | -- | -- |
Similar Homes in the area
Source: IRES MLS
MLS Number: 1018888
APN: 95272-14-011
- 1406 Effie Ct
- 1610 Cattail Dr
- 1126 Patricia Dr
- 2327 11th St SW
- 1714 23rd St SW
- 2005 Frances Dr
- 1157 Lavender Ave
- 1186 Lavender Ave
- 1168 Blue Agave Ct
- 2420 Frances Dr
- 1441 Glenda Ct
- 780 S Tyler Ave
- 2802 SW Bridalwreath Place
- 692 Eagle Dr
- 3454 Leopard Place
- 502 Jocelyn Dr
- 3449 Cheetah Dr
- 3184 Ivy Dr
- 3570 Saguaro Dr
- 1786 Wintergreen Place
