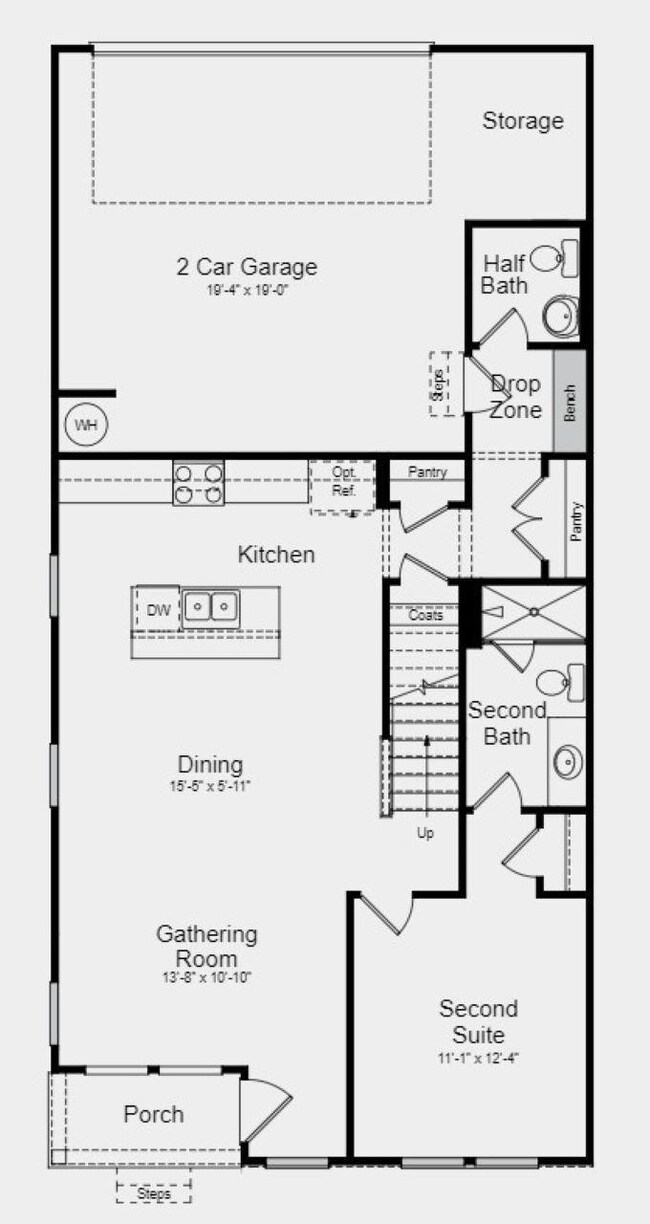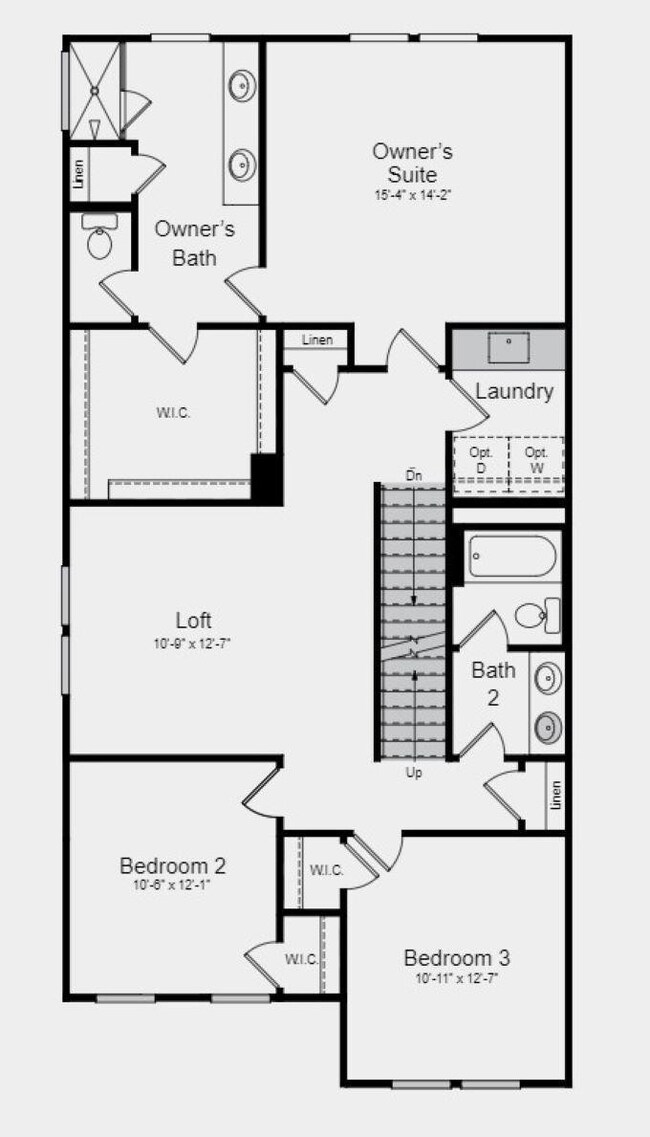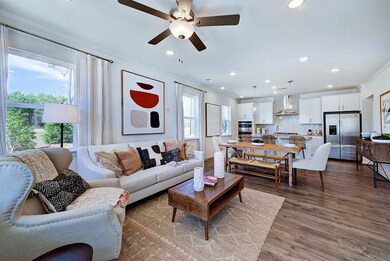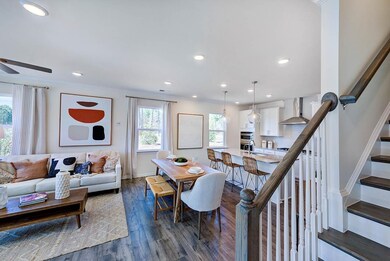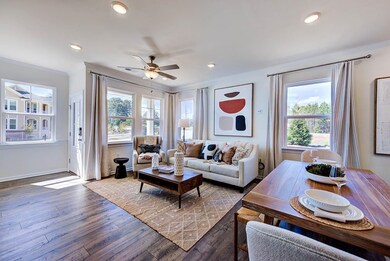
1726 Wimberly Rd Apex, NC 27523
Green Level NeighborhoodHighlights
- Fitness Center
- New Construction
- Traditional Architecture
- Salem Elementary Rated A
- Clubhouse
- Main Floor Bedroom
About This Home
As of July 2023MLS # 2508515 REPRESENTATIVE PHOTOS ADDED. July Completion! The end unit Newbury’s masterfully designed plan offers the versatility of a first floor guest bedroom or home office. The spacious gourmet kitchen has quartz countertops and opens into the dining and family room for the ideal flow. Upstairs features a private owner's suite along a loft, two additional bedrooms, and a conveniently located laundry room with sink. Enjoy the third floor with an additional bonus room and full guest suite! The added convenience of townhome living along with the grandeur of Westford’s amenities, make this the perfect place to call home. Structural options include: end unit, bench at entry, dual sinks at secondary bath, third floor with guest suite, tiled owner's shower, and laundry sink.
Co-Listed By
Hollie McFarlin
Taylor Morrison of Carolinas, License #283785
Last Buyer's Agent
Angie Cole
A Cole Realty LLC License #254201
Townhouse Details
Home Type
- Townhome
Est. Annual Taxes
- $4,889
Year Built
- Built in 2023 | New Construction
Lot Details
- 2,614 Sq Ft Lot
- Lot Dimensions are 86.50x34.17x86.50x34.17
- End Unit
- Landscaped
HOA Fees
Parking
- 2 Car Attached Garage
- Rear-Facing Garage
- Garage Door Opener
Home Design
- Traditional Architecture
- Brick or Stone Mason
- Slab Foundation
- Frame Construction
- Stone
Interior Spaces
- 2,760 Sq Ft Home
- 3-Story Property
- Smooth Ceilings
- Entrance Foyer
- Family Room
- Combination Kitchen and Dining Room
- Loft
- Bonus Room
- Utility Room
- Finished Attic
Kitchen
- Built-In Convection Oven
- Gas Cooktop
- Range Hood
- Microwave
- Plumbed For Ice Maker
- Dishwasher
- Quartz Countertops
Flooring
- Carpet
- Laminate
- Ceramic Tile
Bedrooms and Bathrooms
- 5 Bedrooms
- Main Floor Bedroom
- Private Water Closet
- Bathtub with Shower
- Walk-in Shower
Laundry
- Laundry Room
- Laundry on upper level
Outdoor Features
- Rain Gutters
- Porch
Schools
- Wake County Schools Elementary And Middle School
- Wake County Schools High School
Utilities
- Forced Air Zoned Heating and Cooling System
- Heating System Uses Natural Gas
- Electric Water Heater
Listing and Financial Details
- Home warranty included in the sale of the property
Community Details
Overview
- Association fees include ground maintenance
- Elite Management Association, Phone Number (919) 233-7660
- Built by Taylor Morrison of Carolinas
- Townes At Westford Subdivision, Newbury Floorplan
Amenities
- Clubhouse
Recreation
- Community Playground
- Fitness Center
- Community Pool
Map
Home Values in the Area
Average Home Value in this Area
Property History
| Date | Event | Price | Change | Sq Ft Price |
|---|---|---|---|---|
| 04/24/2025 04/24/25 | For Sale | $625,000 | 0.0% | $215 / Sq Ft |
| 04/21/2025 04/21/25 | Pending | -- | -- | -- |
| 04/09/2025 04/09/25 | For Sale | $625,000 | +5.8% | $215 / Sq Ft |
| 12/15/2023 12/15/23 | Off Market | $591,000 | -- | -- |
| 07/25/2023 07/25/23 | Sold | $591,000 | -1.2% | $214 / Sq Ft |
| 05/14/2023 05/14/23 | Pending | -- | -- | -- |
| 05/03/2023 05/03/23 | For Sale | $598,095 | -- | $217 / Sq Ft |
Tax History
| Year | Tax Paid | Tax Assessment Tax Assessment Total Assessment is a certain percentage of the fair market value that is determined by local assessors to be the total taxable value of land and additions on the property. | Land | Improvement |
|---|---|---|---|---|
| 2024 | $4,889 | $570,459 | $115,000 | $455,459 |
| 2023 | $197 | $75,000 | $75,000 | $0 |
| 2022 | $185 | $75,000 | $75,000 | $0 |
Similar Homes in Apex, NC
Source: Doorify MLS
MLS Number: 2508515
APN: 0722.02-76-8804-000
- 2528 Forge Village Way
- 931 Haybeck Ln
- 1643 Wimberly Rd
- 938 Haybeck Ln
- 2537 Sunnybranch Ln
- 2564 Rambling Creek Rd
- 2528 Rambling Creek Rd
- 2508 Rambling Creek Rd
- 715 White Oak Pond Rd
- 307 Kellyridge Dr
- 2321 Swansea Ln
- 2308 Swansea Ln
- 679 Mirkwood Ave
- 671 Mirkwood Ave
- 1013 Chelsea Run Ln
- 1025 Chelsea Run Ln
- 2713 Tunstall Grove Dr
- 7529 Creekbird Rd
- 1132 Gloriosa St
- 3212 Us 64 Hwy W

