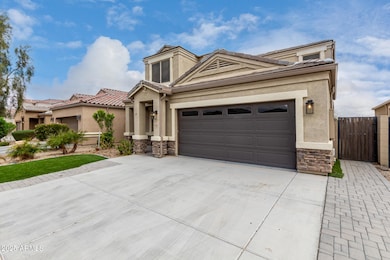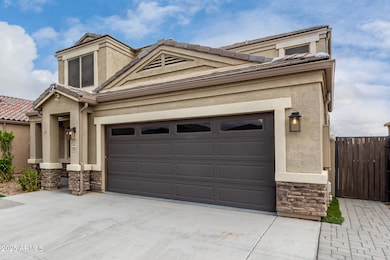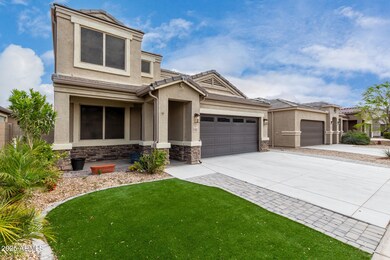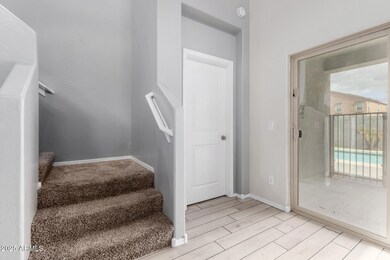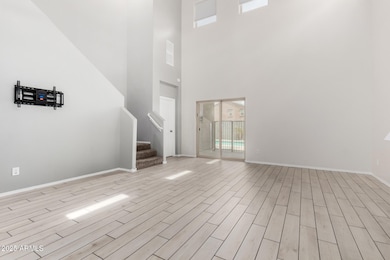
17263 N Bala Dr Maricopa, AZ 85138
Estimated payment $2,608/month
Highlights
- Private Pool
- Granite Countertops
- Double Pane Windows
- Main Floor Primary Bedroom
- Eat-In Kitchen
- Dual Vanity Sinks in Primary Bathroom
About This Home
Welcome to this stunning 4-bedroom, 3.5-bathroom residence, designed for easy living with a low-maintenance landscape. Enjoy a spacious two-car garage and charming front porch. Inside, the expansive living area features impressive high ceilings. The kitchen delights with espresso cabinetry, granite countertops, a walk-in pantry, stainless steel appliances, an 9 foot wide island , and an adjoining breakfast room.
The primary bedroom on the main floor boasts a luxurious ensuite with dual sinks and a generous walk-in closet. Upstairs, a cozy loft offers a relaxing retreat. The backyard is a highlight with a private pool and covered patio, perfect for gatherings or peaceful moments.
Seize the opportunity to own this dream home—take action today!
Home Details
Home Type
- Single Family
Est. Annual Taxes
- $2,595
Year Built
- Built in 2017
Lot Details
- 5,041 Sq Ft Lot
- Desert faces the front and back of the property
- Block Wall Fence
- Artificial Turf
- Front and Back Yard Sprinklers
- Sprinklers on Timer
- Grass Covered Lot
HOA Fees
- $80 Monthly HOA Fees
Parking
- 3 Open Parking Spaces
- 2 Car Garage
Home Design
- Wood Frame Construction
- Tile Roof
- Stucco
Interior Spaces
- 2,695 Sq Ft Home
- 2-Story Property
- Ceiling height of 9 feet or more
- Ceiling Fan
- Double Pane Windows
- Low Emissivity Windows
- Vinyl Clad Windows
Kitchen
- Eat-In Kitchen
- Built-In Microwave
- Kitchen Island
- Granite Countertops
Flooring
- Floors Updated in 2024
- Carpet
- Tile
Bedrooms and Bathrooms
- 4 Bedrooms
- Primary Bedroom on Main
- 3.5 Bathrooms
- Dual Vanity Sinks in Primary Bathroom
Accessible Home Design
- Grab Bar In Bathroom
Pool
- Private Pool
- Fence Around Pool
- Pool Pump
Schools
- Saddleback Elementary School
- Maricopa Wells Middle School
- Maricopa High School
Utilities
- Cooling Available
- Heating Available
- High Speed Internet
- Cable TV Available
Listing and Financial Details
- Tax Lot 186
- Assessor Parcel Number 512-16-186
Community Details
Overview
- Association fees include ground maintenance
- Brown Management Association, Phone Number (480) 539-1396
- Built by DR Horton
- Santa Rosa Springs Parcel 1 Subdivision, Oriole Floorplan
Recreation
- Community Playground
- Bike Trail
Map
Home Values in the Area
Average Home Value in this Area
Tax History
| Year | Tax Paid | Tax Assessment Tax Assessment Total Assessment is a certain percentage of the fair market value that is determined by local assessors to be the total taxable value of land and additions on the property. | Land | Improvement |
|---|---|---|---|---|
| 2025 | $2,595 | $33,934 | -- | -- |
| 2024 | $2,455 | $40,768 | -- | -- |
| 2023 | $2,527 | $33,893 | $3,920 | $29,973 |
| 2022 | $2,455 | $24,276 | $1,250 | $23,026 |
| 2021 | $2,344 | $22,204 | $0 | $0 |
| 2020 | $2,237 | $21,688 | $0 | $0 |
| 2019 | $2,151 | $18,057 | $0 | $0 |
| 2018 | $386 | $2,000 | $0 | $0 |
| 2017 | $377 | $2,000 | $0 | $0 |
| 2016 | $345 | $2,000 | $2,000 | $0 |
| 2014 | $353 | $1,600 | $1,600 | $0 |
Property History
| Date | Event | Price | Change | Sq Ft Price |
|---|---|---|---|---|
| 03/13/2025 03/13/25 | For Sale | $415,000 | +74.4% | $154 / Sq Ft |
| 04/30/2018 04/30/18 | Sold | $237,990 | 0.0% | $89 / Sq Ft |
| 02/04/2018 02/04/18 | Pending | -- | -- | -- |
| 02/04/2018 02/04/18 | For Sale | $237,990 | -- | $89 / Sq Ft |
Deed History
| Date | Type | Sale Price | Title Company |
|---|---|---|---|
| Corporate Deed | $237,990 | Dhi Title Agency |
Mortgage History
| Date | Status | Loan Amount | Loan Type |
|---|---|---|---|
| Open | $185,300 | New Conventional | |
| Previous Owner | $187,990 | New Conventional |
Similar Homes in Maricopa, AZ
Source: Arizona Regional Multiple Listing Service (ARMLS)
MLS Number: 6833423
APN: 512-16-186
- 41838 W Chatham Place
- 17193 N Rosemont St
- 42133 W Balsa Dr
- 17078 N Rosemont St
- 42325 W Posada Dr
- 42356 W Balsa Dr
- 42244 W Calle St
- 42057 W Manderas Ln
- 41917 W Manderas Ln
- 42025 W Manderas Ln
- 42459 W Paseo Dr
- 42017 W Rosa Dr
- 16665 N Luna Dr
- 41844 W Rosa Dr
- 17743 N Rosa Dr
- 42326 W Farrell Rd
- 16650 N Dante Way
- 16640 Dante Way
- 42405 W Krista Dr
- 42460 W Peters Dr

