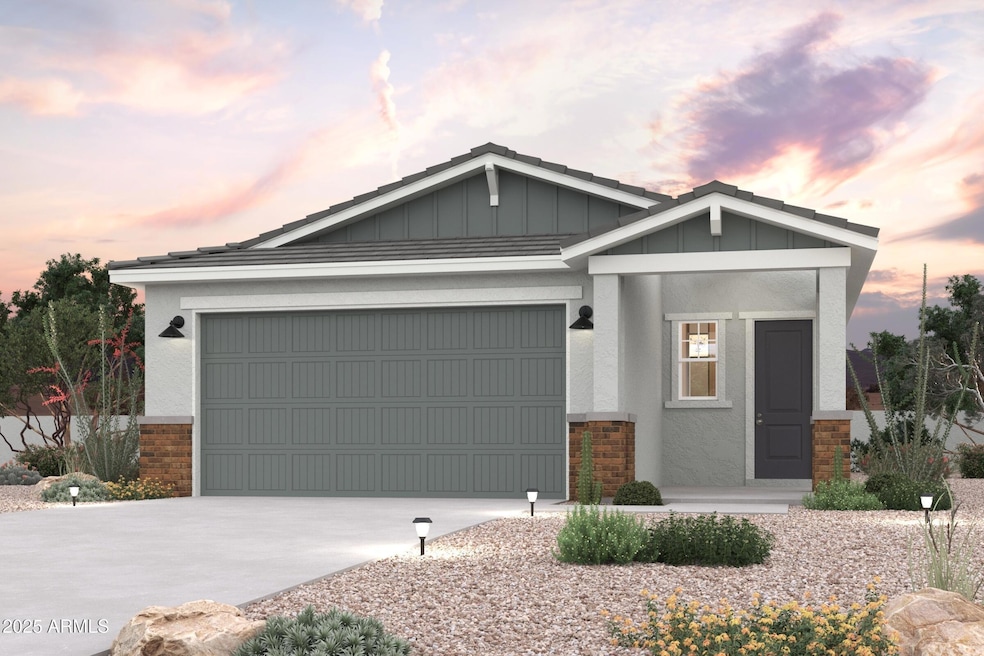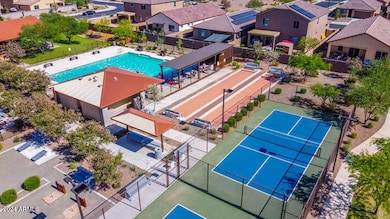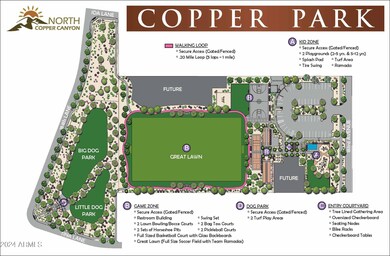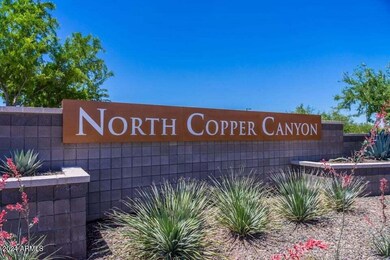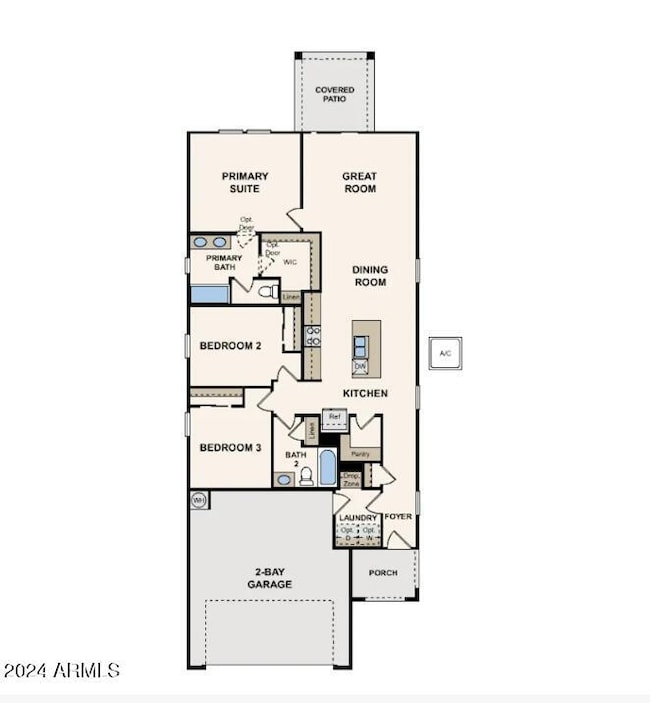
17266 W Daley Ln Surprise, AZ 85387
Estimated payment $2,236/month
Highlights
- Mountain View
- Spanish Architecture
- Double Pane Windows
- Willow Canyon High School Rated A-
- Granite Countertops
- Dual Vanity Sinks in Primary Bathroom
About This Home
Discover the ''Aspen'' floor plan in North Copper Canyon! This charming single-story home offers 1,388 sqft of thoughtfully designed living space on a 4,199 sqft lot. Featuring 3 bedrooms, 2 baths, stunning ''Blanco Lebanon'' granite countertops, durable ceramic tile, and sleek chrome Kohler plumbing fixtures. Relax on the spacious front and back porches, while enjoying views of the nearby community park with a covered kids' play area, half-court basketball, and pickleball court. Conveniently located just 5 minutes from Loop 303, Highway 60, grocery stores, and dining options. Make it yours today!
Listing Agent
Century Communities of Arizona, LLC Brokerage Phone: 502.308.6192 License #BR715429000
Co-Listing Agent
Century Communities of Arizona, LLC Brokerage Phone: 502.308.6192 License #SA711186000
Home Details
Home Type
- Single Family
Est. Annual Taxes
- $189
Year Built
- Built in 2025 | Under Construction
Lot Details
- 4,199 Sq Ft Lot
- Desert faces the front of the property
- Block Wall Fence
- Front Yard Sprinklers
- Sprinklers on Timer
HOA Fees
- $62 Monthly HOA Fees
Parking
- 2 Car Garage
Home Design
- Spanish Architecture
- Brick Exterior Construction
- Wood Frame Construction
- Cellulose Insulation
- Concrete Roof
- Low Volatile Organic Compounds (VOC) Products or Finishes
- Stucco
Interior Spaces
- 1,388 Sq Ft Home
- 1-Story Property
- Ceiling height of 9 feet or more
- Double Pane Windows
- ENERGY STAR Qualified Windows with Low Emissivity
- Mountain Views
- Smart Home
- Washer and Dryer Hookup
Kitchen
- Built-In Microwave
- ENERGY STAR Qualified Appliances
- Kitchen Island
- Granite Countertops
Flooring
- Carpet
- Tile
Bedrooms and Bathrooms
- 3 Bedrooms
- 2 Bathrooms
- Dual Vanity Sinks in Primary Bathroom
Eco-Friendly Details
- ENERGY STAR Qualified Equipment for Heating
- No or Low VOC Paint or Finish
Schools
- Asante Preparatory Academy Elementary And Middle School
- Willow Canyon High School
Utilities
- Cooling Available
- Heating Available
- High Speed Internet
Listing and Financial Details
- Home warranty included in the sale of the property
- Tax Lot 339
- Assessor Parcel Number 503-83-659
Community Details
Overview
- Association fees include ground maintenance
- North Copper Canyon Association, Phone Number (480) 893-7515
- Built by Century Communities
- North Copper Canyon Village Parcel 1.3 Subdivision, Aspen B Floorplan
Recreation
- Community Playground
- Bike Trail
Map
Home Values in the Area
Average Home Value in this Area
Tax History
| Year | Tax Paid | Tax Assessment Tax Assessment Total Assessment is a certain percentage of the fair market value that is determined by local assessors to be the total taxable value of land and additions on the property. | Land | Improvement |
|---|---|---|---|---|
| 2025 | $189 | $1,747 | $1,747 | -- |
| 2024 | $29 | $1,664 | $1,664 | -- |
| 2023 | $29 | $1 | $1 | -- |
Property History
| Date | Event | Price | Change | Sq Ft Price |
|---|---|---|---|---|
| 04/01/2025 04/01/25 | Price Changed | $386,710 | +0.3% | $279 / Sq Ft |
| 03/14/2025 03/14/25 | For Sale | $385,710 | -- | $278 / Sq Ft |
Deed History
| Date | Type | Sale Price | Title Company |
|---|---|---|---|
| Special Warranty Deed | $4,405,979 | None Listed On Document |
Similar Homes in Surprise, AZ
Source: Arizona Regional Multiple Listing Service (ARMLS)
MLS Number: 6835353
APN: 503-83-659
- 17260 W Daley Ln
- 17254 W Daley Ln
- 17259 W Daley Ln
- 17248 W Daley Ln
- 17253 W Daley Ln
- 17247 W Daley Ln
- 17241 W Daley Ln
- 17289 W Daley Ln
- 17235 W Daley Ln
- 17229 W Daley Ln
- 17308 W Daley Ln
- 17320 W Daley Ln
- 17339 W Paraiso Ln
- 17353 W Via de Luna Dr
- 17305 W Jessie Ln
- 17309 W Jessie Ln
- 17313 W Jessie Ln
- 17352 W Country Club Terrace
- 17317 W Jessie Ln
- 17348 W Patrick Ln
