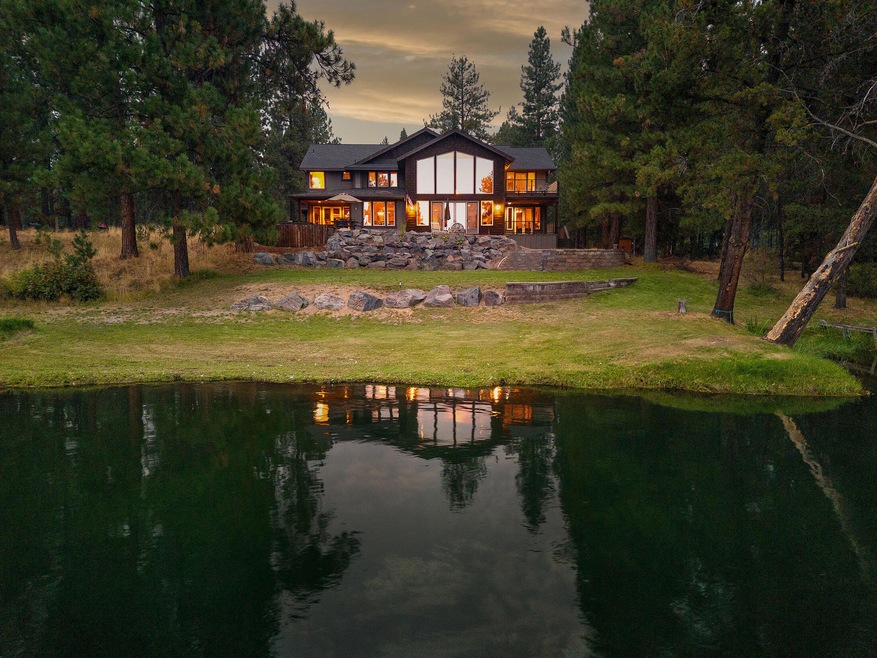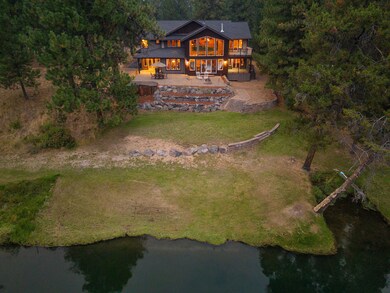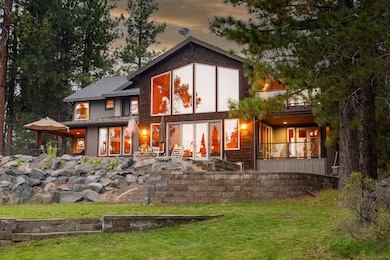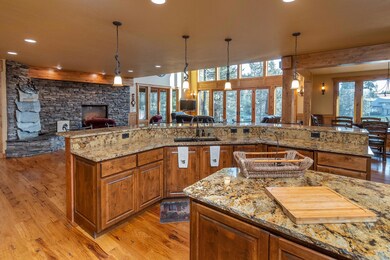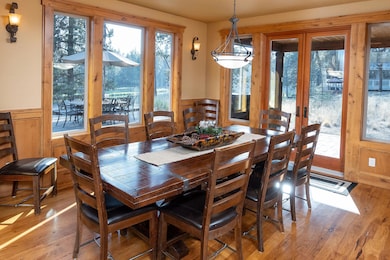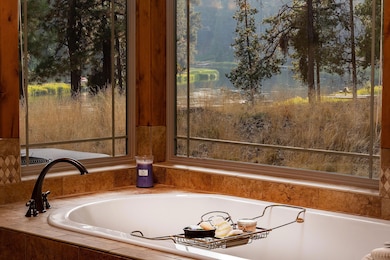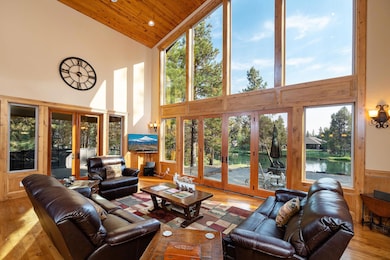
17267 Kingsburg Rd Bend, OR 97707
Three Rivers NeighborhoodEstimated payment $13,101/month
Highlights
- Docks
- Spa
- River View
- Cascade Middle School Rated A-
- Two Primary Bedrooms
- Open Floorplan
About This Home
Absolutely STUNNING riverfront setting, with a QUALITY craftsman home! Nothing was spared on this one. The home offers 4 main suite bedrooms, ALL with floor to ceiling tile showers, jetted tub in the primary, and bubble tubs in 2 of the other bathrooms. Great views of the Deschutes river from almost every room. Wide open great room inviting you out to an expansive deck perfect for entertaining, or to just sit and enjoy the serenity of the river. Slab granite on all counters, wood and slate floors, carpet in the bedrooms, 2 fireplaces, 4 hot water heaters, 2 furnaces, a hot tub on the deck, a boat slot. Don't miss this WOW factor home sitting on the BIG Deschutes, and the bonus, its being sold totally furnished! Nothing like it on the market right now. Move in ready with very low miles on this beautiful home. Only 18 miles to Bend and 7 minutes to Sunriver resort, and 30 minutes to Mt Bachelor
Home Details
Home Type
- Single Family
Est. Annual Taxes
- $6,541
Year Built
- Built in 2006
Lot Details
- 0.47 Acre Lot
- River Front
- Landscaped
- Property is zoned SA AS FP, SA AS FP
HOA Fees
- $4 Monthly HOA Fees
Parking
- 2 Car Attached Garage
- Garage Door Opener
- Driveway
Property Views
- River
- Territorial
Home Design
- Craftsman Architecture
- Stem Wall Foundation
- Frame Construction
- Composition Roof
Interior Spaces
- 5,456 Sq Ft Home
- 2-Story Property
- Open Floorplan
- Wet Bar
- Central Vacuum
- Wired For Sound
- Wired For Data
- Vaulted Ceiling
- Ceiling Fan
- Gas Fireplace
- Double Pane Windows
- Wood Frame Window
- Mud Room
- Family Room with Fireplace
- Great Room
- Living Room
- Dining Room
- Loft
- Bonus Room
Kitchen
- Breakfast Area or Nook
- Breakfast Bar
- Double Oven
- Range
- Microwave
- Dishwasher
- Kitchen Island
- Granite Countertops
- Trash Compactor
- Disposal
Flooring
- Wood
- Carpet
- Stone
- Tile
Bedrooms and Bathrooms
- 4 Bedrooms
- Primary Bedroom on Main
- Fireplace in Primary Bedroom
- Double Master Bedroom
- Linen Closet
- Walk-In Closet
- In-Law or Guest Suite
- 5 Full Bathrooms
- Double Vanity
- Hydromassage or Jetted Bathtub
- Bathtub Includes Tile Surround
Laundry
- Laundry Room
- Dryer
- Washer
Home Security
- Surveillance System
- Carbon Monoxide Detectors
- Fire and Smoke Detector
Outdoor Features
- Spa
- Docks
- Courtyard
- Deck
- Patio
- Fire Pit
Schools
- Three Rivers Elementary School
- Three Rivers Middle School
- Bend Sr High School
Utilities
- Cooling Available
- Forced Air Heating System
- Heat Pump System
- Private Water Source
- Well
- Hot Water Circulator
- Water Heater
- Sand Filter Approved
- Cable TV Available
Listing and Financial Details
- Exclusions: See List
- Legal Lot and Block 22 / 41
- Assessor Parcel Number 117400
Community Details
Overview
- Drrh Trs Subdivision
Amenities
- Clubhouse
Recreation
- Park
Map
Home Values in the Area
Average Home Value in this Area
Tax History
| Year | Tax Paid | Tax Assessment Tax Assessment Total Assessment is a certain percentage of the fair market value that is determined by local assessors to be the total taxable value of land and additions on the property. | Land | Improvement |
|---|---|---|---|---|
| 2024 | $6,696 | $370,670 | -- | -- |
| 2023 | $6,541 | $359,880 | $0 | $0 |
| 2022 | $5,844 | $339,230 | $0 | $0 |
| 2021 | $5,876 | $329,350 | $0 | $0 |
| 2020 | $5,579 | $329,350 | $0 | $0 |
| 2019 | $5,423 | $319,760 | $0 | $0 |
| 2018 | $5,266 | $310,450 | $0 | $0 |
| 2017 | $5,127 | $301,410 | $0 | $0 |
| 2016 | $4,893 | $292,640 | $0 | $0 |
| 2015 | $4,769 | $284,120 | $0 | $0 |
| 2014 | $4,623 | $275,850 | $0 | $0 |
Property History
| Date | Event | Price | Change | Sq Ft Price |
|---|---|---|---|---|
| 01/17/2025 01/17/25 | Price Changed | $2,249,000 | -9.9% | $412 / Sq Ft |
| 09/13/2024 09/13/24 | For Sale | $2,495,000 | +286.8% | $457 / Sq Ft |
| 04/13/2012 04/13/12 | Sold | $645,000 | 0.0% | $118 / Sq Ft |
| 03/28/2012 03/28/12 | Pending | -- | -- | -- |
| 02/17/2012 02/17/12 | For Sale | $645,000 | -- | $118 / Sq Ft |
Deed History
| Date | Type | Sale Price | Title Company |
|---|---|---|---|
| Interfamily Deed Transfer | -- | None Available | |
| Bargain Sale Deed | $645,000 | Western Title & Escrow | |
| Trustee Deed | $841,461 | Accommodation |
Mortgage History
| Date | Status | Loan Amount | Loan Type |
|---|---|---|---|
| Previous Owner | $248,000 | Credit Line Revolving | |
| Previous Owner | $733,050 | Fannie Mae Freddie Mac |
Similar Homes in Bend, OR
Source: Southern Oregon MLS
MLS Number: 220189780
APN: 117400
- 2300 Guss Way Unit 2300
- 17206 Jacinto Rd
- 17226 Indio Rd
- 56493 Meteor Dr
- 17176 Norwalk Rd
- 17103 Laguna Rd
- 56234 Black Duck Rd
- 17135 Merced Rd Unit 6
- 17087 Kingsburg Rd
- 17349 Merganser Dr
- 17119 Norwalk Rd
- 56564 Solar Dr
- 56252 Comet Dr
- 17276 Satterlee Way
- 17463 Egret
- 17069 Norwalk Rd
- 17048 Norwalk Rd
- 17109 Elsinore Rd
- 16944 Glendale Rd
- 56219 Stellar Dr
