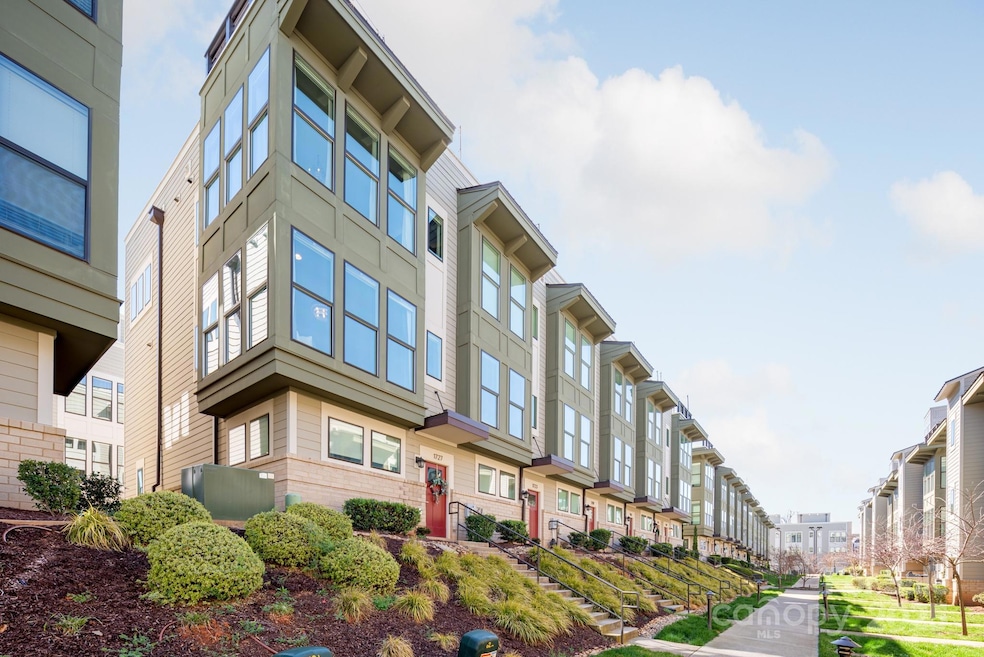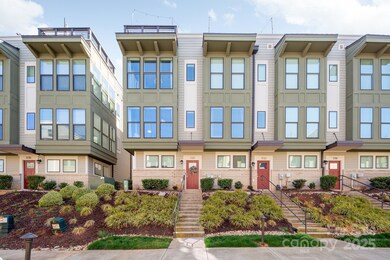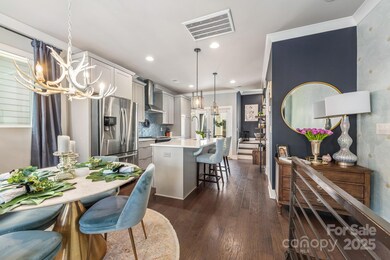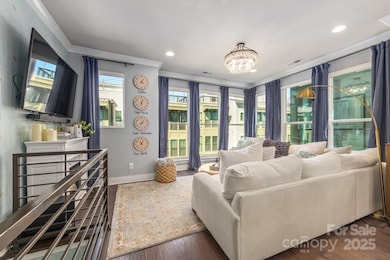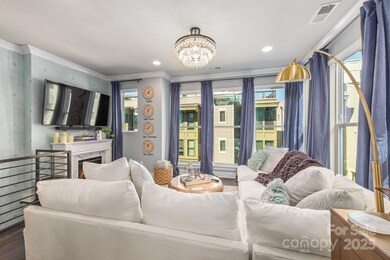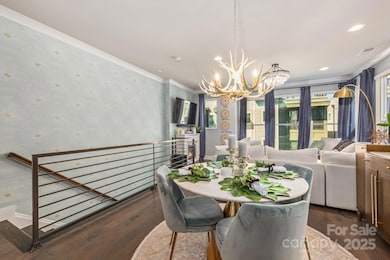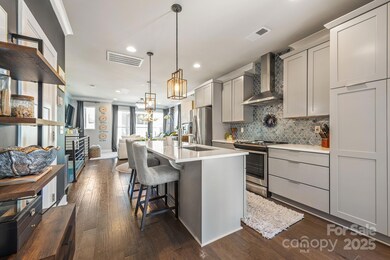
1727 Cannon View Ln Charlotte, NC 28208
Seversville NeighborhoodEstimated payment $3,374/month
Highlights
- City View
- Wood Flooring
- Lawn
- Transitional Architecture
- End Unit
- 2 Car Attached Garage
About This Home
Stylish, sophisticated END UNIT townhome in one of Charlotte's hottest neighborhoods, with the Uptown skyline twinkling beyond the rooftops. This gorgeous end unit has floor to ceiling corner windows that maximize natural light, making every room a sun-drenched delight. Kitchen features quartz countertops, stainless steel appliances, and upgraded hardware and cabinetry. Hardwood floors throughout. Owner has made significant additional upgrades and customizations, including custom tile backsplash in the kitchen, wallpaper in main living area, new light fixtures, custom paint and open shelving, and adding wall of cabinetry & polyaspartic floor coating in the garage. Private rooftop terrace offers a stunning space to entertain. Phenomenal location convenient to the Greenway, local restaurants and breweries, the Gold line streetcar, Bank of America Stadium, Truist Field, and all of Uptown...plus easy access to I-77 for further travels. This home is an absolute gem!
Listing Agent
Mackey Realty LLC Brokerage Email: js@mackeyrealty.com License #287404
Co-Listing Agent
Mackey Realty LLC Brokerage Email: js@mackeyrealty.com License #316540
Townhouse Details
Home Type
- Townhome
Est. Annual Taxes
- $3,559
Year Built
- Built in 2020
Lot Details
- End Unit
- Lawn
HOA Fees
- $230 Monthly HOA Fees
Parking
- 2 Car Attached Garage
- Rear-Facing Garage
- Tandem Parking
Home Design
- Transitional Architecture
- Brick Exterior Construction
- Slab Foundation
- Hardboard
Interior Spaces
- 4-Story Property
- City Views
- Laundry Room
Kitchen
- Electric Oven
- Electric Range
- Dishwasher
Flooring
- Wood
- Tile
Bedrooms and Bathrooms
- 2 Bedrooms
Schools
- Bruns Avenue Elementary School
- Ranson Middle School
- West Charlotte High School
Utilities
- Central Heating and Cooling System
Listing and Financial Details
- Assessor Parcel Number 071-017-77
Community Details
Overview
- Hawthorne Management Company Association
- Uptown West Terraces Condos
- Built by Hopper
- Wesley Heights Subdivision
- Mandatory home owners association
Recreation
- Dog Park
Map
Home Values in the Area
Average Home Value in this Area
Tax History
| Year | Tax Paid | Tax Assessment Tax Assessment Total Assessment is a certain percentage of the fair market value that is determined by local assessors to be the total taxable value of land and additions on the property. | Land | Improvement |
|---|---|---|---|---|
| 2023 | $3,559 | $463,500 | $135,000 | $328,500 |
| 2022 | $3,595 | $372,500 | $123,000 | $249,500 |
| 2021 | $3,634 | $372,500 | $123,000 | $249,500 |
Property History
| Date | Event | Price | Change | Sq Ft Price |
|---|---|---|---|---|
| 03/14/2025 03/14/25 | For Sale | $510,000 | -- | $379 / Sq Ft |
Deed History
| Date | Type | Sale Price | Title Company |
|---|---|---|---|
| Warranty Deed | $432,000 | Chicago Title Insurance Co | |
| Special Warranty Deed | $480,000 | None Available |
Mortgage History
| Date | Status | Loan Amount | Loan Type |
|---|---|---|---|
| Open | $431,925 | New Conventional |
Similar Homes in the area
Source: Canopy MLS (Canopy Realtor® Association)
MLS Number: 4233134
APN: 071-017-77
- 1617 Cannon View Ln
- 231 Uptown Dr W
- 324 Uptown Dr W
- 1727 Cannon View Ln
- 1634 Walnut View Dr Unit 21
- 327 Uptown Dr W
- 1525 Walnut View Dr Unit 39
- 310 Wesley Heights Way
- 1519 and 1521 Montgomery St
- 1420 W 4th St
- 1509 Montgomery St
- 1412 W 4th St
- 1651 Duckworth Ave
- 648 W End Dr
- 225 Flint St
- 227 Flint St
- 416 Wesley Heights Way
- 582 W End Dr
- 228 Flint St
- 312 & 314 Flint St
