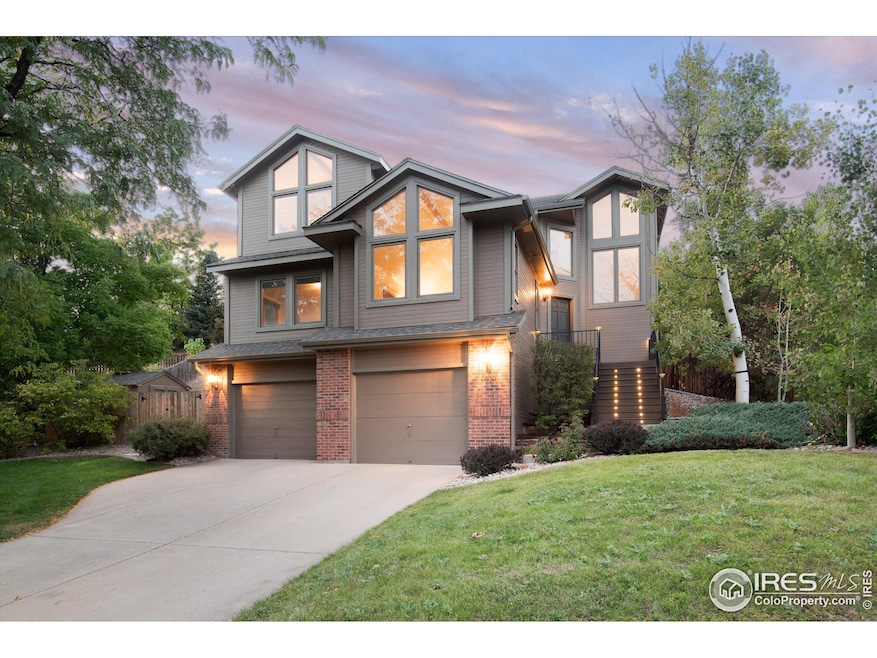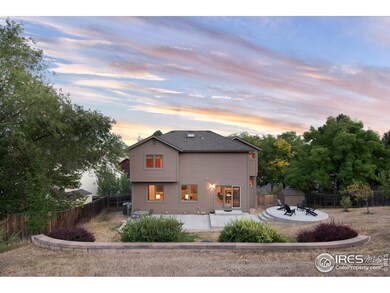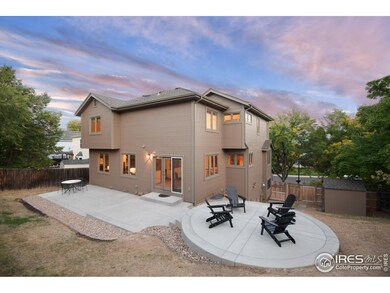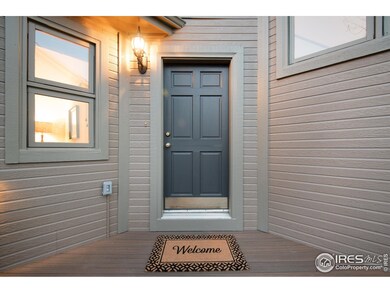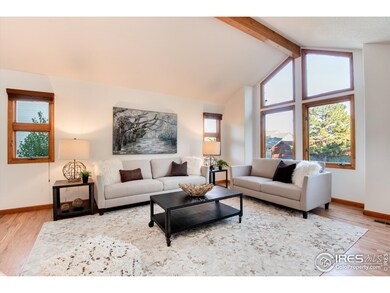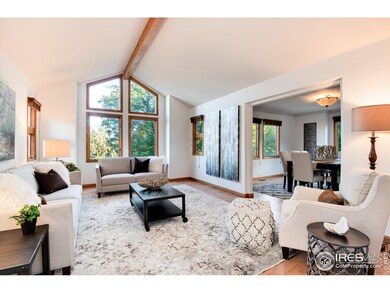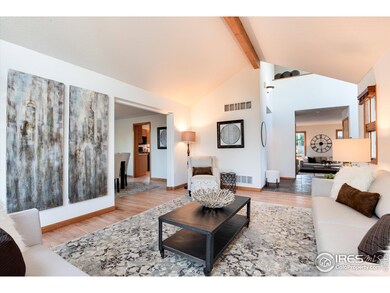
1727 Eisenhower Dr Louisville, CO 80027
Highlights
- Deck
- Wood Flooring
- Home Office
- Coal Creek Elementary School Rated A-
- No HOA
- 3 Car Attached Garage
About This Home
As of November 2024This is your chance to own a beautiful well-cared for home in the center of everything to love in Louisville including beautiful trails & TOP RATED SCHOOLS from Elementary to High School! Giant lot with superior privacy! 3 car garage & don't miss the PODCAST STUDIO in the newly carpeted basement. Spectacular lighted new Trex entrance, new patio in the back and firepit area, new exterior and interior paint, new HVAC! Lovely SOLID hardwood floors under soaring ceilings and large windows allow abundant natural light to make this home a bright and happy space! Sustainable landscaping. Won't last long!
Last Buyer's Agent
Keith Hartigan
Home Details
Home Type
- Single Family
Est. Annual Taxes
- $5,632
Year Built
- Built in 1994
Lot Details
- 0.42 Acre Lot
- South Facing Home
- Fenced
- Sloped Lot
Parking
- 3 Car Attached Garage
Home Design
- Brick Veneer
- Wood Frame Construction
- Composition Roof
Interior Spaces
- 3,280 Sq Ft Home
- 2-Story Property
- Gas Fireplace
- Family Room
- Dining Room
- Home Office
- Partial Basement
- Microwave
Flooring
- Wood
- Carpet
Bedrooms and Bathrooms
- 4 Bedrooms
- Walk-In Closet
Laundry
- Laundry on lower level
- Dryer
- Washer
Outdoor Features
- Deck
- Patio
Schools
- Coal Creek Elementary School
- Louisville Middle School
- Monarch High School
Utilities
- Forced Air Heating and Cooling System
Community Details
- No Home Owners Association
- Ponderosa Subdivision
Listing and Financial Details
- Assessor Parcel Number R0097543
Map
Home Values in the Area
Average Home Value in this Area
Property History
| Date | Event | Price | Change | Sq Ft Price |
|---|---|---|---|---|
| 11/15/2024 11/15/24 | Sold | $1,080,000 | -1.8% | $329 / Sq Ft |
| 09/17/2024 09/17/24 | For Sale | $1,100,000 | -- | $335 / Sq Ft |
Tax History
| Year | Tax Paid | Tax Assessment Tax Assessment Total Assessment is a certain percentage of the fair market value that is determined by local assessors to be the total taxable value of land and additions on the property. | Land | Improvement |
|---|---|---|---|---|
| 2024 | $5,632 | $70,437 | $43,751 | $26,686 |
| 2023 | $5,632 | $70,437 | $47,436 | $26,686 |
| 2022 | $5,018 | $59,096 | $37,593 | $21,503 |
| 2021 | $4,968 | $60,796 | $38,674 | $22,122 |
| 2020 | $3,731 | $47,018 | $30,602 | $16,416 |
| 2019 | $3,678 | $47,018 | $30,602 | $16,416 |
| 2018 | $3,697 | $48,578 | $15,840 | $32,738 |
| 2017 | $4,254 | $53,706 | $17,512 | $36,194 |
| 2016 | $3,975 | $45,181 | $19,582 | $25,599 |
| 2015 | $3,768 | $39,052 | $15,761 | $23,291 |
| 2014 | $3,339 | $39,052 | $15,761 | $23,291 |
Mortgage History
| Date | Status | Loan Amount | Loan Type |
|---|---|---|---|
| Open | $169,242 | No Value Available | |
| Open | $802,650 | New Conventional | |
| Previous Owner | $130,138 | Stand Alone Second | |
| Previous Owner | $207,000 | New Conventional | |
| Previous Owner | $162,535 | New Conventional | |
| Previous Owner | $207,000 | Unknown | |
| Previous Owner | $13,061 | Unknown | |
| Previous Owner | $12,163 | Unknown | |
| Previous Owner | $198,900 | Construction |
Deed History
| Date | Type | Sale Price | Title Company |
|---|---|---|---|
| Warranty Deed | $1,080,000 | Land Title Guarantee | |
| Interfamily Deed Transfer | -- | None Available | |
| Warranty Deed | $221,000 | -- | |
| Warranty Deed | $45,000 | -- | |
| Warranty Deed | $45,100 | -- |
Similar Homes in Louisville, CO
Source: IRES MLS
MLS Number: 1018824
APN: 1575064-23-028
- 1830 Tyler Ave
- 416 Eisenhower Dr
- 338 Pheasant Run
- 400 W South Boulder Rd Unit 47
- 1420 Fillmore Place
- 501 W Linden St
- 357 W Harper St
- 104 Pheasant Run
- 1504 Washington Ave
- 322 W Harper St
- 247 Regal St
- 1529 Washington Ave
- 2358 Dogwood Cir
- 1449 Adams Place
- 1612 Cottonwood Dr Unit 2W
- 1612 Cottonwood Dr Unit 22W
- 1607 Cottonwood Dr Unit 14
- 832 W Willow St
- 1606 Cottonwood Dr Unit 24S
- 1590 Garfield Ave Unit B
