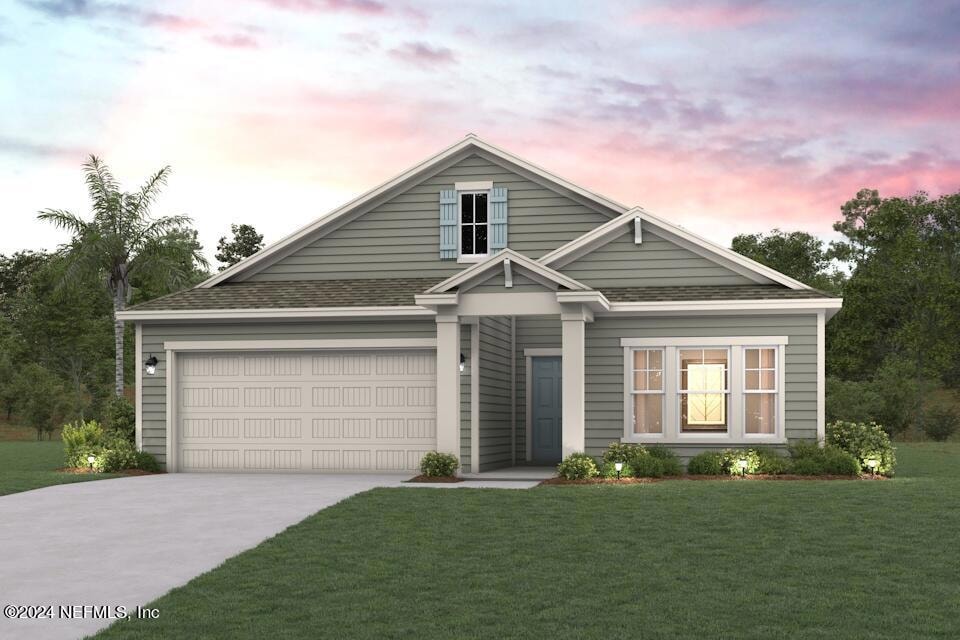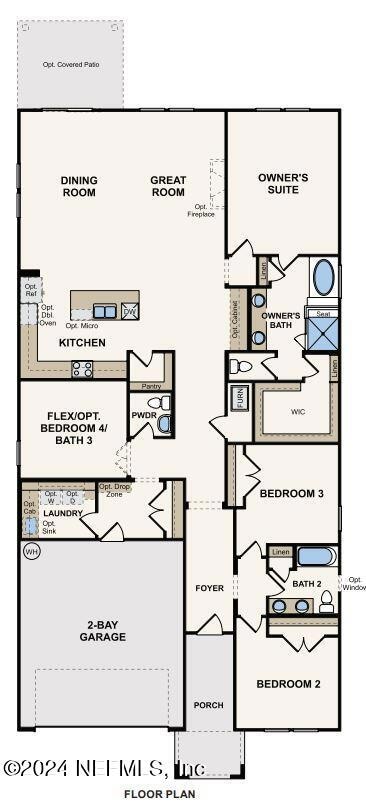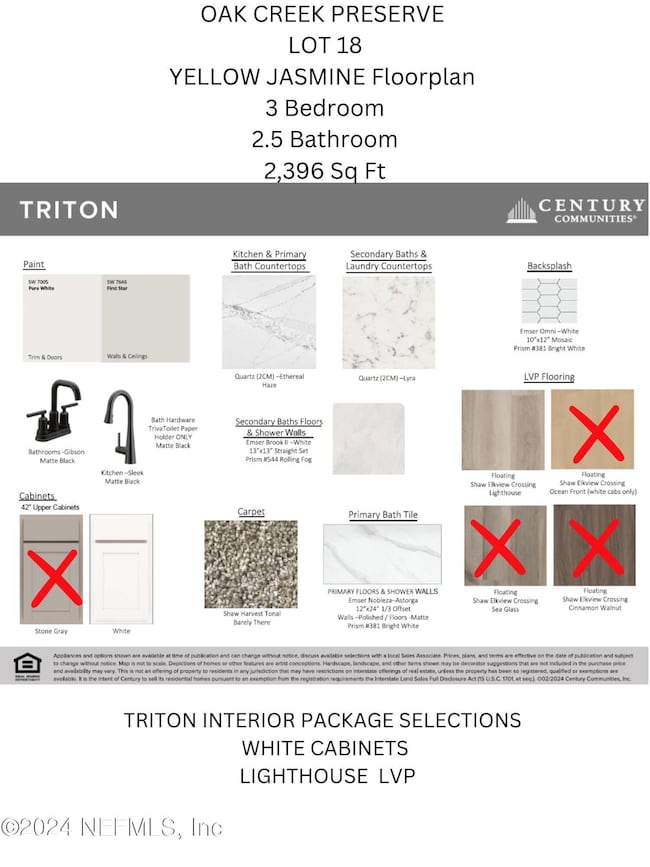
1727 Saint Paul Ave Jacksonville, FL 32207
Empire Point NeighborhoodEstimated payment $3,344/month
Highlights
- New Construction
- Vaulted Ceiling
- Corner Lot
- Open Floorplan
- Traditional Architecture
- Eat-In Kitchen
About This Home
Brand New Construction just South of the Heart of Jacksonville! Low HOA and NO CDD! The Yellow Jasmine Floorplan offers 3 Bedrooms, 2.5 Bathrooms + a Flex Room! 9 Foot Ceilings throughout, durable LVP Flooring in common areas with carpet only in the bedrooms! Beautiful Chef Kitchen with Large Panty and Island. Owners Suite with Trey Ceilings, Owners Bath with Separate Shower and Garden Tub. Larger Corner Lot, 2 Car Garage and Covered Patio!
Home Details
Home Type
- Single Family
Year Built
- Built in 2024 | New Construction
Lot Details
- Corner Lot
HOA Fees
- $120 Monthly HOA Fees
Parking
- 2 Car Garage
- Off-Street Parking
Home Design
- Home to be built
- Traditional Architecture
- Shingle Roof
Interior Spaces
- 2,396 Sq Ft Home
- 1-Story Property
- Open Floorplan
- Vaulted Ceiling
- Entrance Foyer
- Washer and Electric Dryer Hookup
Kitchen
- Eat-In Kitchen
- Electric Oven
- Electric Cooktop
- Microwave
- Dishwasher
- Kitchen Island
- Disposal
Bedrooms and Bathrooms
- 3 Bedrooms
- Split Bedroom Floorplan
- Walk-In Closet
- Bathtub With Separate Shower Stall
Schools
- Love Grove Elementary School
- Arlington Middle School
- Englewood High School
Utilities
- Central Heating and Cooling System
- Electric Water Heater
Listing and Financial Details
- Assessor Parcel Number OAK CREEK PRESERVE LOT 18
Map
Home Values in the Area
Average Home Value in this Area
Property History
| Date | Event | Price | Change | Sq Ft Price |
|---|---|---|---|---|
| 04/04/2025 04/04/25 | Price Changed | $489,990 | -1.0% | $205 / Sq Ft |
| 02/17/2025 02/17/25 | Price Changed | $494,990 | -1.0% | $207 / Sq Ft |
| 09/06/2024 09/06/24 | For Sale | $499,990 | -- | $209 / Sq Ft |
Similar Homes in Jacksonville, FL
Source: realMLS (Northeast Florida Multiple Listing Service)
MLS Number: 2046209
- 1745 St Paul Ave
- 1715 Saint Paul Ave
- 1733 Saint Paul Ave
- 1727 Saint Paul Ave
- 1727 St Paul Ave
- 1733 St Paul Ave
- 1673 St Paul Ave
- 1673 St Paul Ave
- 1673 St Paul Ave
- 1673 St Paul Ave
- 1673 St Paul Ave
- 1673 St Paul Ave
- 1685 Saint Paul Ave
- 1750 St Paul Ave
- 1750 Saint Paul Ave
- 5547 Tarsus Ct
- 5510 Tarsus Ct
- 5523 Tarsus Ct
- 5534 Tarsus Ct
- 5528 Tarsus Ct


