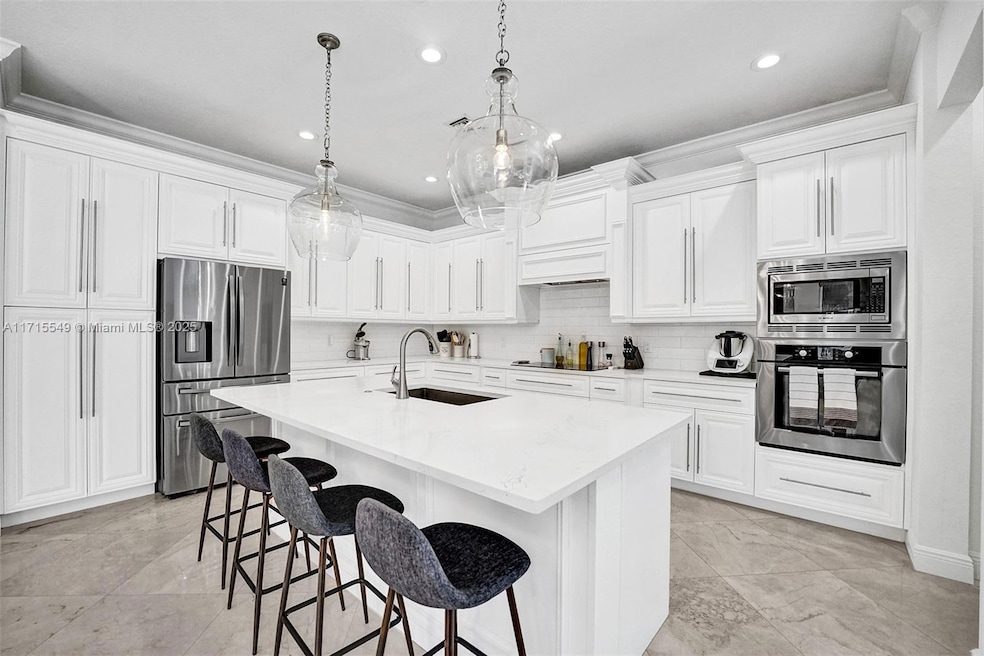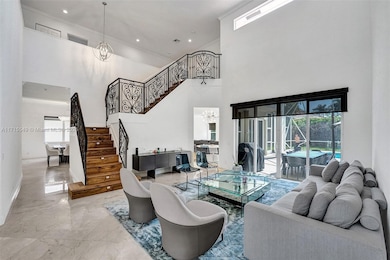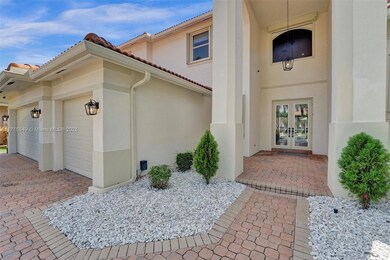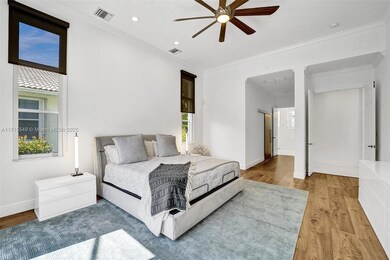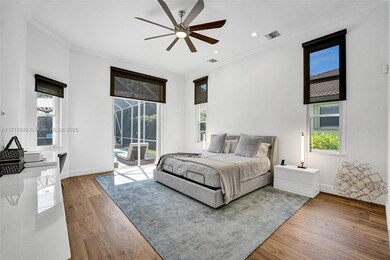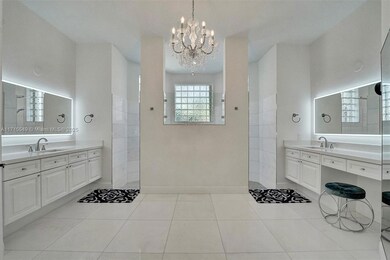
1727 Victoria Pointe Cir Weston, FL 33327
Weston Hills NeighborhoodEstimated payment $14,682/month
Highlights
- Golf Course Community
- Concrete Pool
- Vaulted Ceiling
- Gator Run Elementary School Rated A-
- Gated Community
- Marble Flooring
About This Home
This elegant 2-story residence features a palatial foyer and living room with double height ceilings. The spacious home has 4 bedrooms with Jack/Jill bathrooms and a versatile loft-lounge area with ample storage located upstairs. The luxurious master suite and dedicated office are on the first floor and a renovated kitchen with Bosch appliances. A bonus room adjacent to the 2 car garage gives you the flexibility to create the perfect space. The outdoor private oasis features a screened-in pool with cabana bath and lawn space. Located in the esteemed golfing community of Weston Hills, with access to top-rated A schools. Residents can enjoy amenities, including basketball and pickleball courts, gazebo, sand volleyball court, and playgrounds.
Home Details
Home Type
- Single Family
Est. Annual Taxes
- $26,554
Year Built
- Built in 2001
Lot Details
- 9,522 Sq Ft Lot
- West Facing Home
- Fenced
- Interior Lot
- Property is zoned R-3
HOA Fees
- $190 Monthly HOA Fees
Parking
- 2 Car Attached Garage
- Converted Garage
- Automatic Garage Door Opener
- Driveway
- Open Parking
Property Views
- Garden
- Pool
Home Design
- Tile Roof
- Stucco Exterior
Interior Spaces
- 4,457 Sq Ft Home
- 2-Story Property
- Vaulted Ceiling
- Ceiling Fan
- French Doors
- Entrance Foyer
- Great Room
- Family Room
- Formal Dining Room
- Den
- Loft
Kitchen
- Breakfast Area or Nook
- Eat-In Kitchen
- Built-In Self-Cleaning Oven
- Electric Range
- Microwave
- Dishwasher
- Disposal
Flooring
- Wood
- Marble
Bedrooms and Bathrooms
- 5 Bedrooms
- Primary Bedroom on Main
- Walk-In Closet
- 4 Full Bathrooms
- Dual Sinks
- Shower Only
Laundry
- Laundry in Utility Room
- Dryer
- Washer
Home Security
- Security System Owned
- Complete Accordion Shutters
Pool
- Concrete Pool
- In Ground Pool
- Fence Around Pool
- Pool Equipment Stays
Outdoor Features
- Patio
- Exterior Lighting
Schools
- Gator Run Elementary School
- Falcon Cove Middle School
- Cypress Bay High School
Utilities
- Central Air
- Heat Pump System
- Underground Utilities
- Electric Water Heater
Listing and Financial Details
- Assessor Parcel Number 503912030760
Community Details
Overview
- Club Membership Available
- Sector 7 Parcel W,Weston Hills Subdivision
- Mandatory home owners association
- Maintained Community
- The community has rules related to building or community restrictions, no recreational vehicles or boats, no trucks or trailers
Amenities
- Picnic Area
Recreation
- Golf Course Community
Security
- Security Service
- Gated Community
Map
Home Values in the Area
Average Home Value in this Area
Tax History
| Year | Tax Paid | Tax Assessment Tax Assessment Total Assessment is a certain percentage of the fair market value that is determined by local assessors to be the total taxable value of land and additions on the property. | Land | Improvement |
|---|---|---|---|---|
| 2025 | $26,553 | $1,393,090 | $95,220 | $1,297,870 |
| 2024 | $28,248 | $1,393,090 | $95,220 | $1,297,870 |
| 2023 | $28,248 | $1,475,630 | $95,220 | $1,380,410 |
| 2022 | $19,633 | $1,060,280 | $95,220 | $965,060 |
| 2021 | $12,780 | $668,890 | $0 | $0 |
| 2020 | $12,478 | $659,660 | $0 | $0 |
| 2019 | $12,164 | $644,830 | $0 | $0 |
| 2018 | $11,671 | $632,810 | $0 | $0 |
| 2017 | $11,064 | $619,800 | $0 | $0 |
| 2016 | $11,088 | $607,060 | $0 | $0 |
| 2015 | $11,305 | $602,850 | $0 | $0 |
| 2014 | $11,394 | $598,070 | $0 | $0 |
| 2013 | -- | $789,430 | $95,220 | $694,210 |
Property History
| Date | Event | Price | Change | Sq Ft Price |
|---|---|---|---|---|
| 01/02/2025 01/02/25 | For Sale | $2,200,000 | +46.7% | $494 / Sq Ft |
| 02/28/2022 02/28/22 | Sold | $1,500,000 | 0.0% | $337 / Sq Ft |
| 01/29/2022 01/29/22 | Pending | -- | -- | -- |
| 01/22/2022 01/22/22 | For Sale | $1,500,000 | +51.5% | $337 / Sq Ft |
| 04/29/2021 04/29/21 | Sold | $990,000 | -8.3% | $222 / Sq Ft |
| 03/09/2021 03/09/21 | Price Changed | $1,080,000 | -1.8% | $242 / Sq Ft |
| 02/22/2021 02/22/21 | For Sale | $1,100,000 | -- | $247 / Sq Ft |
Deed History
| Date | Type | Sale Price | Title Company |
|---|---|---|---|
| Special Warranty Deed | $1,500,000 | Oppenheim Pilelsky Pa | |
| Warranty Deed | $990,000 | Attorney | |
| Interfamily Deed Transfer | $241,900 | -- | |
| Warranty Deed | $540,000 | -- | |
| Deed | $469,400 | -- |
Mortgage History
| Date | Status | Loan Amount | Loan Type |
|---|---|---|---|
| Previous Owner | $548,250 | New Conventional | |
| Previous Owner | $150,000 | Credit Line Revolving | |
| Previous Owner | $576,000 | Purchase Money Mortgage | |
| Previous Owner | $94,000 | Stand Alone Second | |
| Previous Owner | $94,000 | Unknown | |
| Previous Owner | $472,500 | No Value Available | |
| Previous Owner | $234,698 | Credit Line Revolving |
Similar Homes in the area
Source: MIAMI REALTORS® MLS
MLS Number: A11715549
APN: 50-39-12-03-0760
- 1633 Victoria Pointe Ln
- 1807 Victoria Pointe Cir
- 1604 Victoria Pointe Ln
- 1371 Victoria Isle Dr
- 1525 Victoria Isle Way
- 1844 Lighthouse Ct
- 866 Hawthorn Terrace
- 1427 Victoria Isle Dr
- 1781 Harbor Pointe Cir
- 2458 Provence Ct
- 934 Sunflower Cir
- 1065 Nandina Dr
- 1131 Sunflower Cir
- 1030 Bluewood Terrace
- 2488 Provence Cir
- 2445 Provence Cir
- 1042 Bluewood Terrace
- 1983 Harbor View Cir
- 970 Bluewood Terrace
- 1170 Chenille Cir
