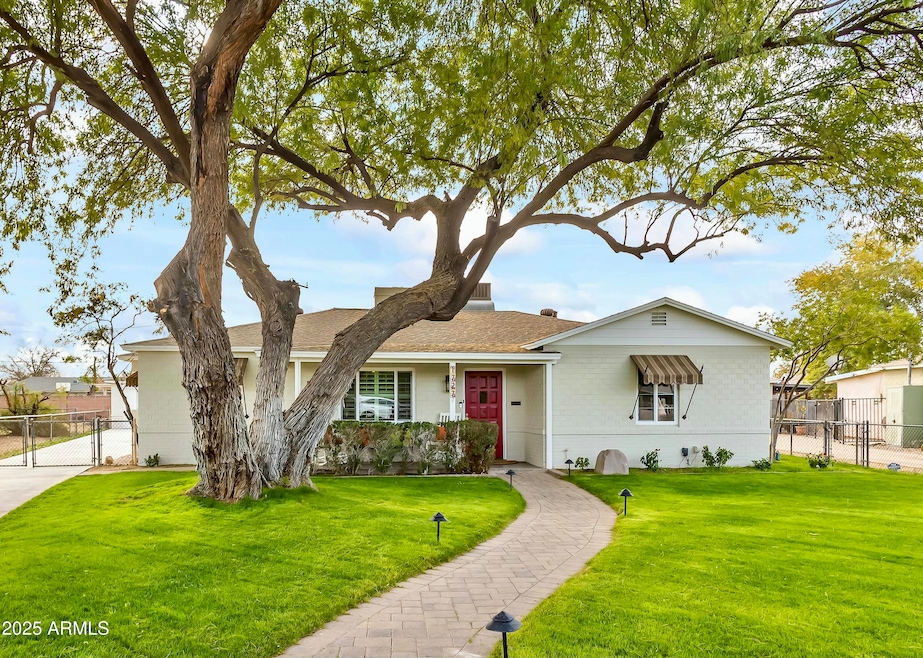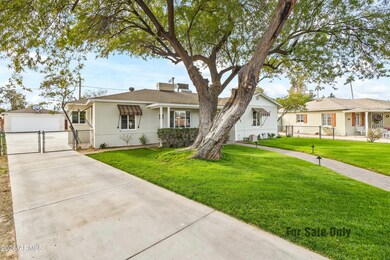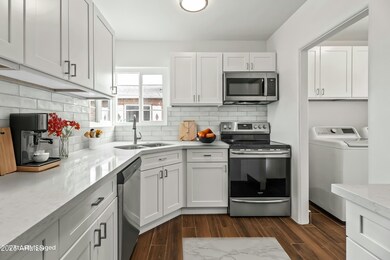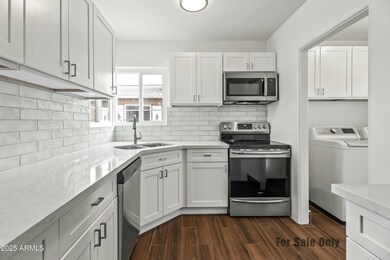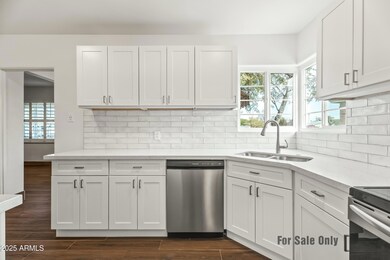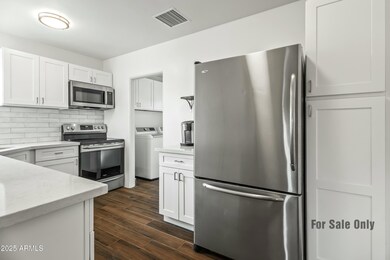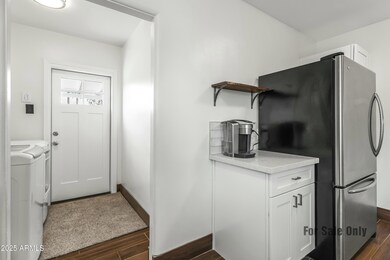
1727 W Flower St Phoenix, AZ 85015
North Encanto NeighborhoodHighlights
- The property is located in a historic district
- Living Room with Fireplace
- No HOA
- Phoenix Coding Academy Rated A
- Granite Countertops
- Covered patio or porch
About This Home
As of March 2025Charming Historic Home with Modern amenities! Located in the vibrant North Encanto Historic District, this updated home is minutes from downtown Phoenix's dining, shopping, and nightlife. Sitting on a lush, oversized 9500 sf lot with a rare two-car garage, it features a brand new kitchen with custom soft-close Shaker cabinets, Quartz counters, and porcelain wood-look tile throughout. Updated bathrooms, new dual-pane windows, and bright, open living spaces enhance comfort and style. The outdoor spaces offer mature trees, green grass, and space for a casita/ADU—or even a llama (pictured, does not convey 😉). Don't miss this perfect blend of historic charm and modern convenience!
Home Details
Home Type
- Single Family
Est. Annual Taxes
- $1,360
Year Built
- Built in 1946
Lot Details
- 9,474 Sq Ft Lot
- Block Wall Fence
- Chain Link Fence
- Front and Back Yard Sprinklers
- Grass Covered Lot
Parking
- 2 Car Garage
- 3 Open Parking Spaces
- Garage Door Opener
Home Design
- Brick Exterior Construction
- Composition Roof
Interior Spaces
- 1,272 Sq Ft Home
- 1-Story Property
- Ceiling Fan
- Living Room with Fireplace
- 2 Fireplaces
- Security System Owned
Kitchen
- Built-In Microwave
- Granite Countertops
Flooring
- Carpet
- Tile
Bedrooms and Bathrooms
- 3 Bedrooms
- Primary Bathroom is a Full Bathroom
- 2 Bathrooms
Outdoor Features
- Covered patio or porch
- Outdoor Fireplace
- Fire Pit
- Outdoor Storage
Location
- The property is located in a historic district
Schools
- Encanto Elementary School
- Osborn Middle School
- Central High School
Utilities
- Evaporated cooling system
- Refrigerated Cooling System
- Heating System Uses Natural Gas
Community Details
- No Home Owners Association
- Association fees include no fees
- Truman Terrace Plat 2 Subdivision, Historic Floorplan
Listing and Financial Details
- Tax Lot 5
- Assessor Parcel Number 110-26-036
Map
Home Values in the Area
Average Home Value in this Area
Property History
| Date | Event | Price | Change | Sq Ft Price |
|---|---|---|---|---|
| 03/07/2025 03/07/25 | Sold | $540,000 | -1.6% | $425 / Sq Ft |
| 01/20/2025 01/20/25 | Pending | -- | -- | -- |
| 01/17/2025 01/17/25 | For Sale | $549,000 | -- | $432 / Sq Ft |
Tax History
| Year | Tax Paid | Tax Assessment Tax Assessment Total Assessment is a certain percentage of the fair market value that is determined by local assessors to be the total taxable value of land and additions on the property. | Land | Improvement |
|---|---|---|---|---|
| 2025 | $1,360 | $12,332 | -- | -- |
| 2024 | $1,310 | $11,744 | -- | -- |
| 2023 | $1,310 | $36,400 | $7,280 | $29,120 |
| 2022 | $1,304 | $25,060 | $5,010 | $20,050 |
| 2021 | $1,342 | $25,000 | $5,000 | $20,000 |
| 2020 | $1,306 | $25,220 | $5,040 | $20,180 |
| 2019 | $1,245 | $21,170 | $4,230 | $16,940 |
| 2018 | $1,200 | $20,300 | $4,060 | $16,240 |
| 2017 | $1,092 | $17,050 | $3,410 | $13,640 |
| 2016 | $1,051 | $15,120 | $3,020 | $12,100 |
| 2015 | $979 | $12,730 | $2,540 | $10,190 |
Mortgage History
| Date | Status | Loan Amount | Loan Type |
|---|---|---|---|
| Previous Owner | $125,750 | New Conventional | |
| Previous Owner | $145,600 | New Conventional | |
| Previous Owner | $34,000 | Credit Line Revolving | |
| Previous Owner | $110,000 | No Value Available | |
| Previous Owner | $76,749 | FHA | |
| Closed | $18,200 | No Value Available |
Deed History
| Date | Type | Sale Price | Title Company |
|---|---|---|---|
| Warranty Deed | $540,000 | Great American Title Agency | |
| Interfamily Deed Transfer | -- | None Available | |
| Warranty Deed | $182,000 | Capital Title Agency Inc | |
| Warranty Deed | -- | Old Republic Title Agency | |
| Interfamily Deed Transfer | -- | Ati Title Agency | |
| Warranty Deed | $78,450 | Fidelity Title |
Similar Homes in Phoenix, AZ
Source: Arizona Regional Multiple Listing Service (ARMLS)
MLS Number: 6802655
APN: 110-26-036
- 3329 N 17th Dr
- 1831 W Mulberry Dr Unit 241
- 1831 W Mulberry Dr Unit 103
- 1621 W Mulberry Dr
- 2938 N 18th Ave
- 2945 N 19th Ave Unit 78
- 2945 N 19th Ave Unit 67
- 2941 N 19th Ave Unit 84
- 2925 N 19th Ave Unit 97
- 3413 N 16th Dr
- 1538 W Osborn Rd
- 2926 N 16th Ave
- 3132 N 15th Ave
- 1818 W Thomas Rd Unit 17
- 1624 W Thomas Rd
- 1721 W Weldon Ave
- 1725 W Weldon Ave
- 1502 W Osborn Rd Unit west
- 1513 W Mitchell Dr
- 1716 W Weldon Ave
