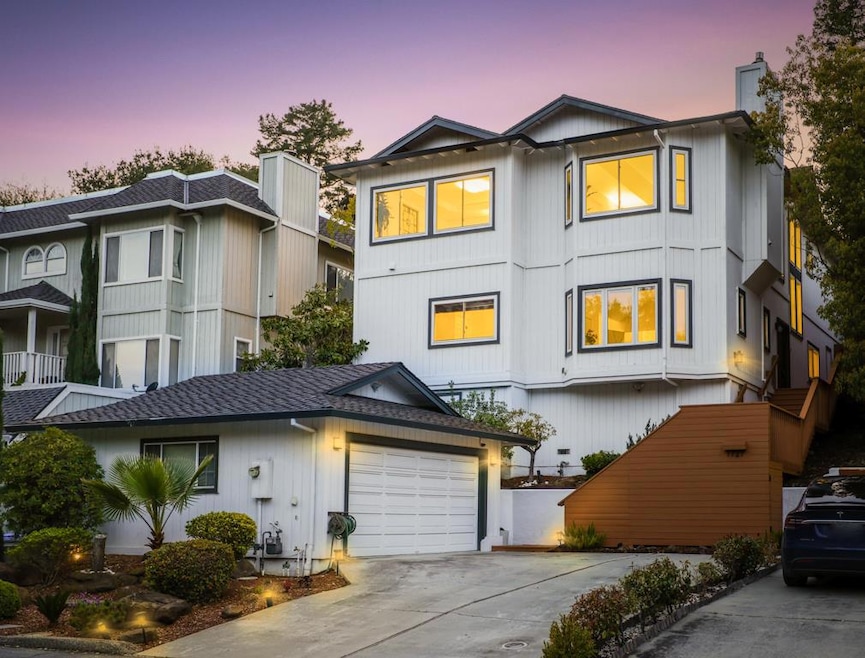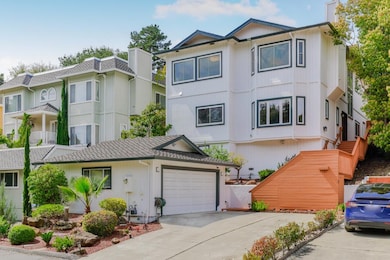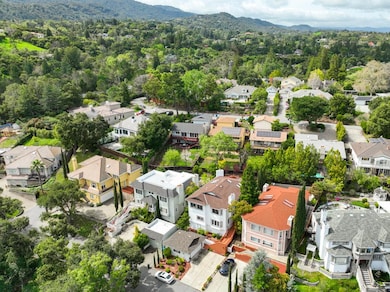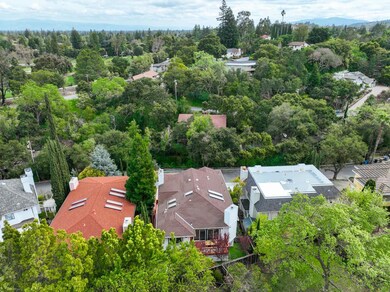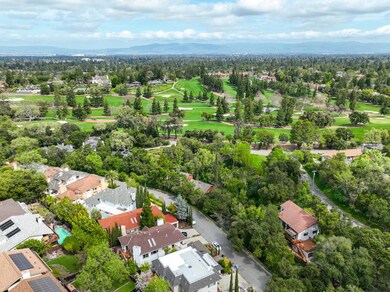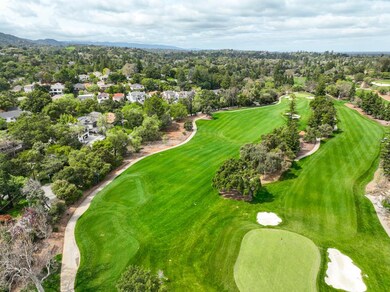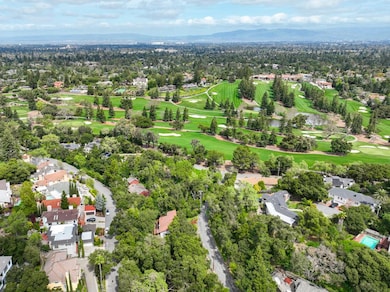
1727 Westbrook Ave Los Altos, CA 94024
Loyola NeighborhoodHighlights
- Primary Bedroom Suite
- Deck
- 2 Fireplaces
- Loyola Elementary School Rated A+
- Wood Flooring
- Granite Countertops
About This Home
As of May 2024Located in a prime Cul-de-sac neighborhood in the premises of Los Altos Country Club sits this appealingly renovated contemporary residence, offering a spacious 3,573 SqFt living space rich in natural lights with breathtaking mountain views. It Features, High & low windows & an elegant chandelier. A stunning glass staircase adorned with stone veneer & engineered hardwood floors. Skylights in both the hallway bath & bedrooms. The living room is offering a cozy nook.The family room is an open-concept design, making it an ideal space for gatherings. The gourmet kitchen features high and low counters with a quartz countertop, custom-made cherry cabinets, & stylish outlets. High-end stainless-steel appliances: 6 burner monogram stove & Monogram oven, complemented by Pacific exhaust & LG refrigerator & GE dishwasher. It also has a nice backsplash, garden windows & bay windows. The hallway bath has a curbless shower enclosure, stainless steel shower fixtures & linear drainage.Retreat to the custom closet in the bedroom for organized storage.The master suite is oversized, featuring a generously sized soaking tub, spacious shower, walk-in closet, & dual vanity sink. Step outside onto the deck and soak in the panoramic mountain views. Close to shopping centers, parks & Googleplex.
Home Details
Home Type
- Single Family
Est. Annual Taxes
- $36,730
Year Built
- Built in 1992
Lot Details
- 5,563 Sq Ft Lot
- Fenced
- Sprinklers on Timer
- Grass Covered Lot
- Zoning described as R1-20
Parking
- 2 Car Detached Garage
Home Design
- Composition Roof
- Concrete Perimeter Foundation
Interior Spaces
- 3,573 Sq Ft Home
- 2-Story Property
- Wet Bar
- Skylights
- 2 Fireplaces
- Fireplace With Gas Starter
- Separate Family Room
- Formal Dining Room
Kitchen
- Breakfast Area or Nook
- Breakfast Bar
- Oven or Range
- Range Hood
- Microwave
- Dishwasher
- Wine Refrigerator
- Kitchen Island
- Granite Countertops
Flooring
- Wood
- Tile
Bedrooms and Bathrooms
- 4 Bedrooms
- Primary Bedroom Suite
- Double Master Bedroom
- Walk-In Closet
- 4 Full Bathrooms
- Dual Sinks
- Bathtub with Shower
- Bathtub Includes Tile Surround
- Walk-in Shower
Laundry
- Washer and Dryer
- Laundry Tub
Outdoor Features
- Balcony
- Deck
- Barbecue Area
Utilities
- Forced Air Heating and Cooling System
- Vented Exhaust Fan
- Separate Meters
- Individual Gas Meter
Listing and Financial Details
- Assessor Parcel Number 331-07-059
Map
Home Values in the Area
Average Home Value in this Area
Property History
| Date | Event | Price | Change | Sq Ft Price |
|---|---|---|---|---|
| 05/03/2024 05/03/24 | Sold | $3,438,000 | +15.4% | $962 / Sq Ft |
| 04/04/2024 04/04/24 | Pending | -- | -- | -- |
| 03/28/2024 03/28/24 | For Sale | $2,980,000 | +6.4% | $834 / Sq Ft |
| 05/09/2018 05/09/18 | Sold | $2,799,500 | 0.0% | $784 / Sq Ft |
| 04/20/2018 04/20/18 | Pending | -- | -- | -- |
| 03/29/2018 03/29/18 | For Sale | $2,799,500 | -- | $784 / Sq Ft |
Tax History
| Year | Tax Paid | Tax Assessment Tax Assessment Total Assessment is a certain percentage of the fair market value that is determined by local assessors to be the total taxable value of land and additions on the property. | Land | Improvement |
|---|---|---|---|---|
| 2023 | $36,730 | $3,061,658 | $2,296,655 | $765,003 |
| 2022 | $36,428 | $3,001,626 | $2,251,623 | $750,003 |
| 2021 | $36,526 | $2,942,772 | $2,207,474 | $735,298 |
| 2020 | $36,730 | $2,912,599 | $2,184,840 | $727,759 |
| 2019 | $34,803 | $2,855,490 | $2,142,000 | $713,490 |
| 2018 | $12,204 | $918,349 | $401,503 | $516,846 |
| 2017 | $11,649 | $900,343 | $393,631 | $506,712 |
| 2016 | $11,362 | $882,690 | $385,913 | $496,777 |
| 2015 | $11,184 | $869,432 | $380,117 | $489,315 |
| 2014 | $11,073 | $852,402 | $372,672 | $479,730 |
Mortgage History
| Date | Status | Loan Amount | Loan Type |
|---|---|---|---|
| Open | $1,800,000 | New Conventional | |
| Previous Owner | $25,000 | Credit Line Revolving | |
| Previous Owner | $50,000 | Credit Line Revolving | |
| Previous Owner | $100,000 | Credit Line Revolving | |
| Previous Owner | $100,000 | No Value Available |
Deed History
| Date | Type | Sale Price | Title Company |
|---|---|---|---|
| Grant Deed | $3,438,000 | First American Title | |
| Grant Deed | $2,799,500 | Chicago Title Co | |
| Interfamily Deed Transfer | -- | -- | |
| Grant Deed | $629,000 | Commonwealth Land Title Ins |
Similar Homes in the area
Source: MLSListings
MLS Number: ML81959221
APN: 331-07-059
- 1694 Miller Ave
- 1728 Whitham Ave
- 11569 Arroyo Oaks Dr
- 1577 Fairway Dr
- 1564 Plateau Ave
- 10575 Berkshire Dr
- 11090 Mora Dr
- 0 Quail Meadow Rd
- 1604 Corte Viaduct
- 1533 Topar Ave
- 1417 Country Club Dr
- 11525 Old Ranch Ln
- 11634 Winding Way
- 23171 Mora Glen Dr
- 936 Lundy Ln Unit A
- 932 Lundy Ln
- 1311 Arbor Ave
- 23641 Camino Hermoso Dr
- 24139 Summerhill Ave
- 982 Dolores Ave
