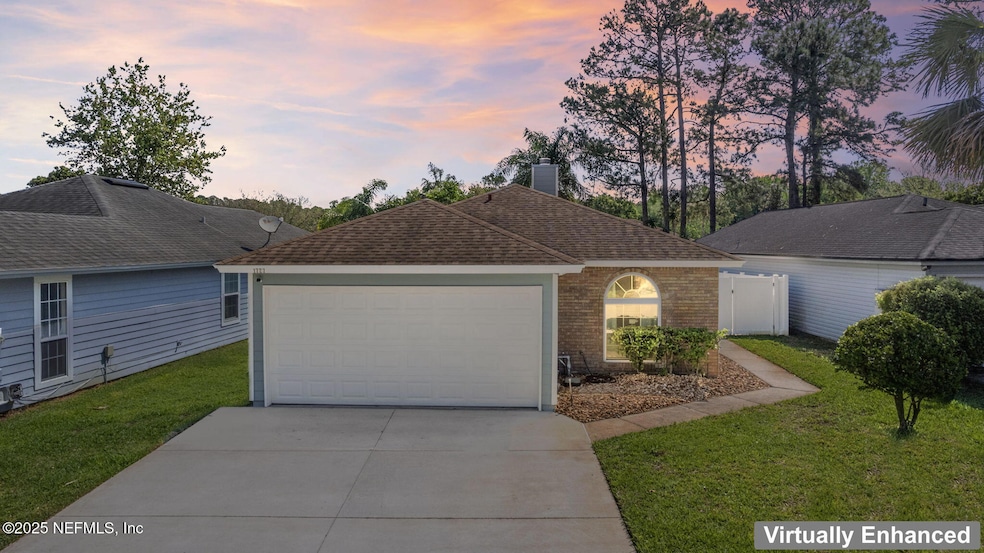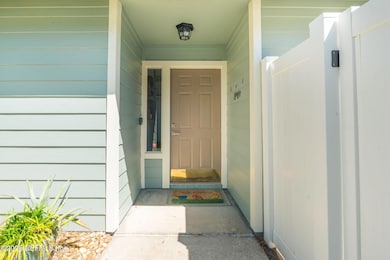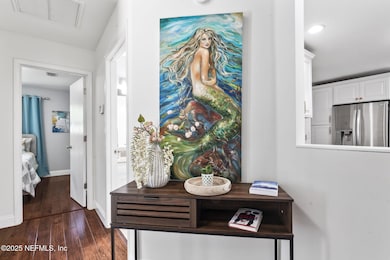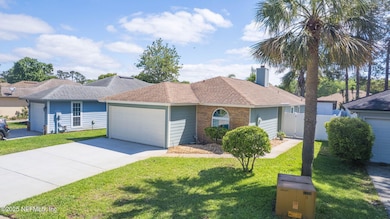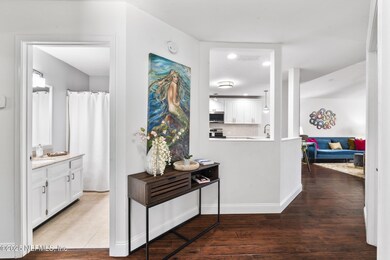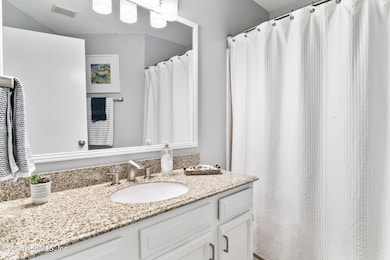
1727 Wildwood Creek Ln Jacksonville, FL 32246
Golden Glades/The Woods NeighborhoodEstimated payment $2,589/month
Highlights
- Traditional Architecture
- 1 Fireplace
- 2 Car Attached Garage
- Wood Flooring
- Tennis Courts
- Brick or Stone Veneer
About This Home
Welcome to this beautifully updated 3-bedroom, 2-bath home in the desirable Kensington subdivision! This spacious home features a large kitchen with newer appliances, including a quiet dishwasher, Brookwood soft-close cabinets, and a durable Silgranit single-bowl sink—resistant to heat, scratches, stains, and chips. The Silestone quartz countertops offer ample space for meal prep.
The open-concept living room includes an electric fireplace for year-round ambiance. The primary suite features a relaxing jacuzzi tub, a spacious shower, and plenty of natural light. Throughout the home, you'll find warm wood flooring, with tile in the bathrooms. Step outside to enjoy a fully fenced backyard with fresh sod, stylish pavers, a cozy fire pit, and a modern storage shed. The exterior has been freshly painted, enhancing curb appeal. Located just minutes from beaches, shopping, restaurants, and the airport, this home offers the perfect blend of comfort and convenience. Kensington residents enjoy great community events like Food Truck Thursdays, holiday celebrations, craft fairs, and an annual garage sale. Amenities include a pool, tennis and basketball courts, playground, and beautifully landscaped grounds with serene lakes. Schedule your showing today, there's so much more to see in person! Owner is a licensed Real Estate Agent.
Home Details
Home Type
- Single Family
Est. Annual Taxes
- $3,477
Year Built
- Built in 1992 | Remodeled
Lot Details
- 5,227 Sq Ft Lot
- West Facing Home
- Vinyl Fence
- Back Yard Fenced
HOA Fees
- $71 Monthly HOA Fees
Parking
- 2 Car Attached Garage
- Garage Door Opener
Home Design
- Traditional Architecture
- Brick or Stone Veneer
- Wood Frame Construction
- Shingle Roof
Interior Spaces
- 1,392 Sq Ft Home
- 1-Story Property
- Furnished or left unfurnished upon request
- Ceiling Fan
- 1 Fireplace
- Wood Flooring
- Washer and Electric Dryer Hookup
Kitchen
- Breakfast Bar
- Electric Oven
- Microwave
- Ice Maker
- Dishwasher
- Disposal
Bedrooms and Bathrooms
- 3 Bedrooms
- Split Bedroom Floorplan
- Walk-In Closet
- 2 Full Bathrooms
- Bathtub With Separate Shower Stall
Utilities
- Central Heating and Cooling System
- Heat Pump System
- Electric Water Heater
Listing and Financial Details
- Assessor Parcel Number 1652676340
Community Details
Overview
- Pines Of Kensington Subdivision
Recreation
- Tennis Courts
- Community Basketball Court
- Community Playground
Map
Home Values in the Area
Average Home Value in this Area
Tax History
| Year | Tax Paid | Tax Assessment Tax Assessment Total Assessment is a certain percentage of the fair market value that is determined by local assessors to be the total taxable value of land and additions on the property. | Land | Improvement |
|---|---|---|---|---|
| 2024 | $3,477 | $224,886 | -- | -- |
| 2023 | $3,377 | $218,336 | $0 | $0 |
| 2022 | $3,089 | $211,977 | $0 | $0 |
| 2021 | $3,066 | $205,803 | $55,000 | $150,803 |
| 2020 | $3,639 | $195,658 | $55,000 | $140,658 |
| 2019 | $2,481 | $169,445 | $0 | $0 |
| 2018 | $2,447 | $166,286 | $0 | $0 |
| 2017 | $2,414 | $162,866 | $40,000 | $122,866 |
| 2016 | $2,999 | $151,093 | $0 | $0 |
| 2015 | $2,708 | $133,088 | $0 | $0 |
| 2014 | $2,610 | $126,509 | $0 | $0 |
Property History
| Date | Event | Price | Change | Sq Ft Price |
|---|---|---|---|---|
| 04/19/2025 04/19/25 | Pending | -- | -- | -- |
| 04/17/2025 04/17/25 | For Sale | $400,000 | +60.0% | $287 / Sq Ft |
| 12/17/2023 12/17/23 | Off Market | $249,999 | -- | -- |
| 12/17/2023 12/17/23 | Off Market | $95,000 | -- | -- |
| 04/09/2019 04/09/19 | Sold | $249,999 | 0.0% | $180 / Sq Ft |
| 03/29/2019 03/29/19 | Pending | -- | -- | -- |
| 03/01/2019 03/01/19 | For Sale | $249,999 | +163.2% | $180 / Sq Ft |
| 06/07/2012 06/07/12 | Sold | $95,000 | -17.3% | $69 / Sq Ft |
| 04/22/2012 04/22/12 | Pending | -- | -- | -- |
| 03/04/2012 03/04/12 | For Sale | $114,900 | -- | $83 / Sq Ft |
Deed History
| Date | Type | Sale Price | Title Company |
|---|---|---|---|
| Warranty Deed | $249,999 | Fidelity Natl Ttl Of Fl Inc | |
| Warranty Deed | $179,000 | Ponte Vedra Title Llc | |
| Special Warranty Deed | $95,000 | North American Title Company | |
| Trustee Deed | $3,100 | Attorney | |
| Trustee Deed | $3,100 | Attorney | |
| Warranty Deed | $138,000 | Watson & Osborne Title Servi | |
| Warranty Deed | $125,000 | Watson & Osborne Title Svcs | |
| Trustee Deed | $96,000 | -- |
Mortgage History
| Date | Status | Loan Amount | Loan Type |
|---|---|---|---|
| Open | $50,000 | Credit Line Revolving | |
| Closed | $254,000 | New Conventional | |
| Closed | $253,326 | FHA | |
| Closed | $245,470 | FHA | |
| Previous Owner | $172,600 | VA | |
| Previous Owner | $76,000 | New Conventional | |
| Previous Owner | $10,357 | Unknown | |
| Previous Owner | $50,908 | Unknown | |
| Previous Owner | $110,400 | Purchase Money Mortgage | |
| Previous Owner | $127,500 | VA | |
| Closed | $27,600 | No Value Available |
Similar Homes in Jacksonville, FL
Source: realMLS (Northeast Florida Multiple Listing Service)
MLS Number: 2080182
APN: 165267-6340
- 1726 Blue Ridge Dr
- 1625 Ashmore Green Dr
- 11 Reeding Ridge Dr W
- 12405 Playley Green Ct
- 12586 Richards Rook Ln
- 2052 Saint Martins Dr E
- 2007 Hovington Cir E
- 2124 Aztec Dr W
- 1618 Deer Run Trail
- 42 Sterling Hill Dr
- 12534 Reginald Dr
- 2096 Saint Martins Dr E
- 2031 Brighton Bay Trail
- 12351 Burgess Hill Cir S
- 117 Sterling Hill Dr
- 12519 Saint Martins Dr S
- 212 Brookchase Ln W
- 12366 Clear Lagoon Trail
- 2223 Heath Green Place S
- 87 Autumn Springs Ct W
