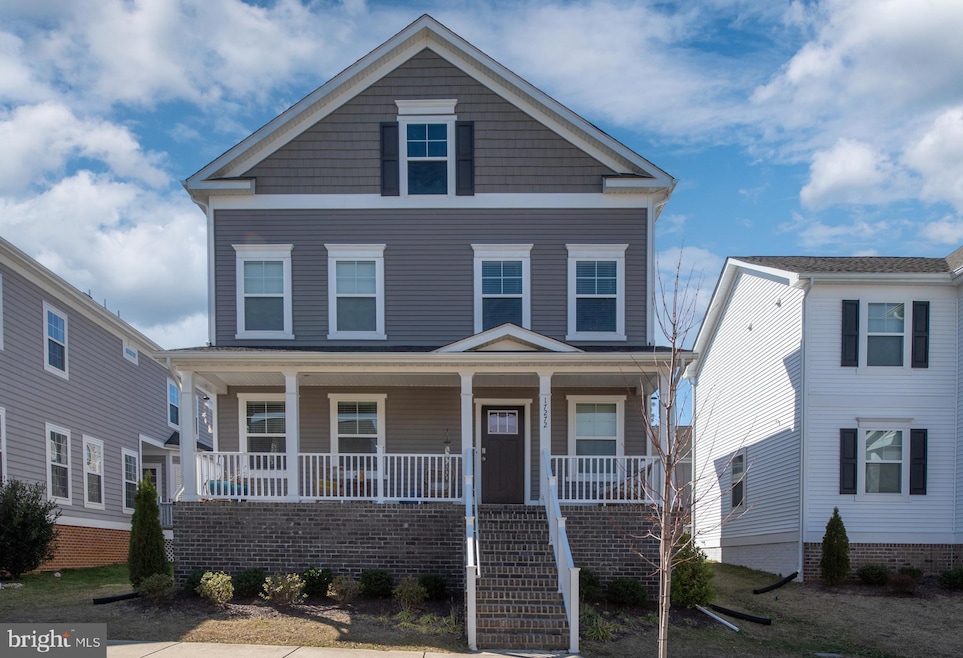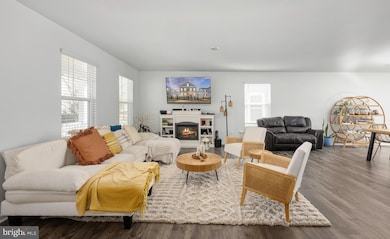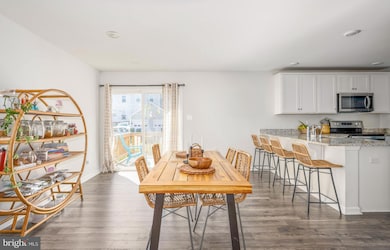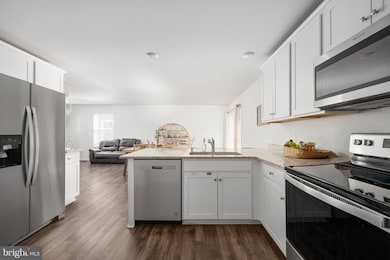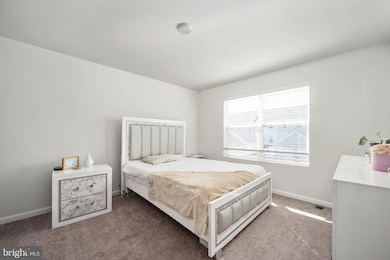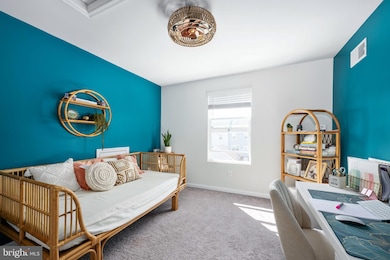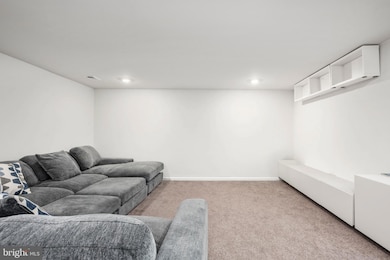
17272 Easter Lily Mews Ruther Glen, VA 22546
Estimated payment $3,576/month
Highlights
- Hot Property
- Colonial Architecture
- Recreation Room
- Open Floorplan
- Deck
- Space For Rooms
About This Home
Five bedrooms, three levels, three full bathrooms, plus one-half bath and a basement awaits you in nearly 3,000 square feet of livable space within a 2 year old. Look no more for loads of amenities for the family in Lady Smith Village. Spacious is an understatement! Located near Interstate 95 with quick access to Amtrak, VRE, amusement parks, hospitals and shops. Relax on the full front porch then enter the main level and inviting open floor plan for festive family gatherings and fun. Stainless steel appliances, smart technology, built in shelving in the pantry, hardwood flooring, laundry and two car garage rounds out the main level. Second level houses the carpeted master bedroom, three additional spacious bedrooms, master bathroom, another full bathroom and hallway closets. The third level has a spacious bedroom and bathroom and large attic that is perfect for storage. The large, carpeted basement is perfect for entertainment along with an insulated room. Come home to a nicely manicured lawn with an inground sprinkler system.
Home Details
Home Type
- Single Family
Est. Annual Taxes
- $2,816
Year Built
- Built in 2023
Lot Details
- 5,227 Sq Ft Lot
- Infill Lot
- Sprinkler System
- Side Yard
- Property is zoned PMUD
HOA Fees
- $132 Monthly HOA Fees
Parking
- 2 Car Direct Access Garage
- 4 Driveway Spaces
- Free Parking
- Alley Access
- Rear-Facing Garage
- Garage Door Opener
- On-Street Parking
Home Design
- Colonial Architecture
- Frame Construction
- Shingle Roof
- Asphalt Roof
- Vinyl Siding
- Concrete Perimeter Foundation
Interior Spaces
- Property has 3 Levels
- Open Floorplan
- Built-In Features
- Recessed Lighting
- Double Pane Windows
- ENERGY STAR Qualified Windows
- Sliding Doors
- ENERGY STAR Qualified Doors
- Entrance Foyer
- Family Room Off Kitchen
- Dining Room
- Recreation Room
- Garden Views
- Attic
Kitchen
- Breakfast Area or Nook
- Electric Oven or Range
- Stove
- Built-In Microwave
- ENERGY STAR Qualified Freezer
- ENERGY STAR Qualified Refrigerator
- Freezer
- Ice Maker
- ENERGY STAR Qualified Dishwasher
- Stainless Steel Appliances
- Kitchen Island
- Upgraded Countertops
- Disposal
Flooring
- Partially Carpeted
- Vinyl
Bedrooms and Bathrooms
- 5 Bedrooms
- En-Suite Primary Bedroom
- En-Suite Bathroom
- Walk-In Closet
- Bathtub with Shower
- Walk-in Shower
Laundry
- Laundry Room
- Laundry on main level
- Electric Front Loading Dryer
- Washer
Partially Finished Basement
- Connecting Stairway
- Drainage System
- Space For Rooms
- Rough-In Basement Bathroom
- Basement Windows
Home Security
- Exterior Cameras
- Surveillance System
- Carbon Monoxide Detectors
- Fire and Smoke Detector
- Fire Sprinkler System
Eco-Friendly Details
- ENERGY STAR Qualified Equipment
Outdoor Features
- Deck
- Breezeway
- Rain Gutters
- Porch
Schools
- Caroline High School
Utilities
- Central Heating and Cooling System
- Vented Exhaust Fan
- Programmable Thermostat
- Underground Utilities
- 60 Gallon+ High-Efficiency Water Heater
- Phone Available
- Cable TV Available
Listing and Financial Details
- Tax Lot 106
- Assessor Parcel Number 52E1-1-106
Community Details
Overview
- Landmarc Real Estate HOA
- Built by D.R. Horton
- Ladysmith Village Subdivision, Verona Floorplan
Recreation
- Lap or Exercise Community Pool
Map
Home Values in the Area
Average Home Value in this Area
Tax History
| Year | Tax Paid | Tax Assessment Tax Assessment Total Assessment is a certain percentage of the fair market value that is determined by local assessors to be the total taxable value of land and additions on the property. | Land | Improvement |
|---|---|---|---|---|
| 2024 | $2,780 | $361,000 | $67,000 | $294,000 |
| 2023 | $424 | $55,000 | $55,000 | $0 |
| 2022 | $424 | $55,000 | $55,000 | $0 |
| 2021 | $424 | $55,000 | $55,000 | $0 |
| 2020 | $374 | $45,000 | $45,000 | $0 |
| 2019 | $374 | $45,000 | $45,000 | $0 |
| 2018 | $374 | $45,000 | $45,000 | $0 |
| 2017 | $374 | $45,000 | $45,000 | $0 |
| 2016 | $369 | $45,000 | $45,000 | $0 |
| 2015 | $324 | $45,000 | $45,000 | $0 |
| 2014 | $324 | $45,000 | $45,000 | $0 |
Property History
| Date | Event | Price | Change | Sq Ft Price |
|---|---|---|---|---|
| 04/10/2025 04/10/25 | For Sale | $575,000 | +33.7% | $181 / Sq Ft |
| 05/29/2023 05/29/23 | Sold | $429,990 | 0.0% | $149 / Sq Ft |
| 04/21/2023 04/21/23 | Pending | -- | -- | -- |
| 04/04/2023 04/04/23 | Price Changed | $429,990 | 0.0% | $149 / Sq Ft |
| 04/04/2023 04/04/23 | For Sale | $429,990 | 0.0% | $149 / Sq Ft |
| 03/31/2023 03/31/23 | Off Market | $429,990 | -- | -- |
| 03/14/2023 03/14/23 | Price Changed | $438,990 | -0.1% | $152 / Sq Ft |
| 02/21/2023 02/21/23 | Price Changed | $439,490 | -0.1% | $153 / Sq Ft |
| 12/13/2022 12/13/22 | Price Changed | $439,990 | -2.2% | $153 / Sq Ft |
| 12/01/2022 12/01/22 | Price Changed | $449,990 | -1.1% | $156 / Sq Ft |
| 11/30/2022 11/30/22 | Price Changed | $454,990 | -1.1% | $158 / Sq Ft |
| 11/12/2022 11/12/22 | Price Changed | $459,890 | 0.0% | $160 / Sq Ft |
| 10/17/2022 10/17/22 | Price Changed | $459,990 | -0.9% | $160 / Sq Ft |
| 10/10/2022 10/10/22 | Price Changed | $463,990 | -2.1% | $161 / Sq Ft |
| 09/02/2022 09/02/22 | For Sale | $473,990 | 0.0% | $165 / Sq Ft |
| 06/07/2022 06/07/22 | Pending | -- | -- | -- |
| 05/25/2022 05/25/22 | For Sale | $473,990 | -- | $165 / Sq Ft |
Deed History
| Date | Type | Sale Price | Title Company |
|---|---|---|---|
| Special Warranty Deed | $429,990 | Fidelity National Title | |
| Deed | -- | Premier Title | |
| Deed | -- | None Available |
Mortgage History
| Date | Status | Loan Amount | Loan Type |
|---|---|---|---|
| Open | $415,638 | FHA |
About the Listing Agent

I'm an expert real estate agent with CTI Real Estate in Fredericksburg, VA and the nearby area, providing home-buyers and sellers with professional, responsive and attentive real estate services. Want an agent who'll really listen to what you want in a home? Need an agent who knows how to effectively market your home so it sells? Give me a call! I'm eager to help and would love to talk to you.
Tamika's Other Listings
Source: Bright MLS
MLS Number: VACV2007648
APN: 52E1-1-106
- 17306 Camellia Dr
- 17318 Library Blvd
- 17191 Begonia Dr
- 7246 Watkins Ct
- 2416 Quail Oak Dr
- 7046 Durrette Rd
- 0 Commerce Way Unit VACV2003606
- 2601 Deerfield Rd
- 17826 Meriwether Lewis St
- 7082 Apprentice St
- 17912 Meriwether Lewis St
- 17916 Meriwether Lewis St
- 7205 Senate Way
- 7128 Iron Gall Ln
- 7200 Senate Way
- 18213 Us Route 1
- 18301 Signature Way
- 122A Ladysmith Rd
- TBD Ladysmith Rd
- 7127 Resolution
