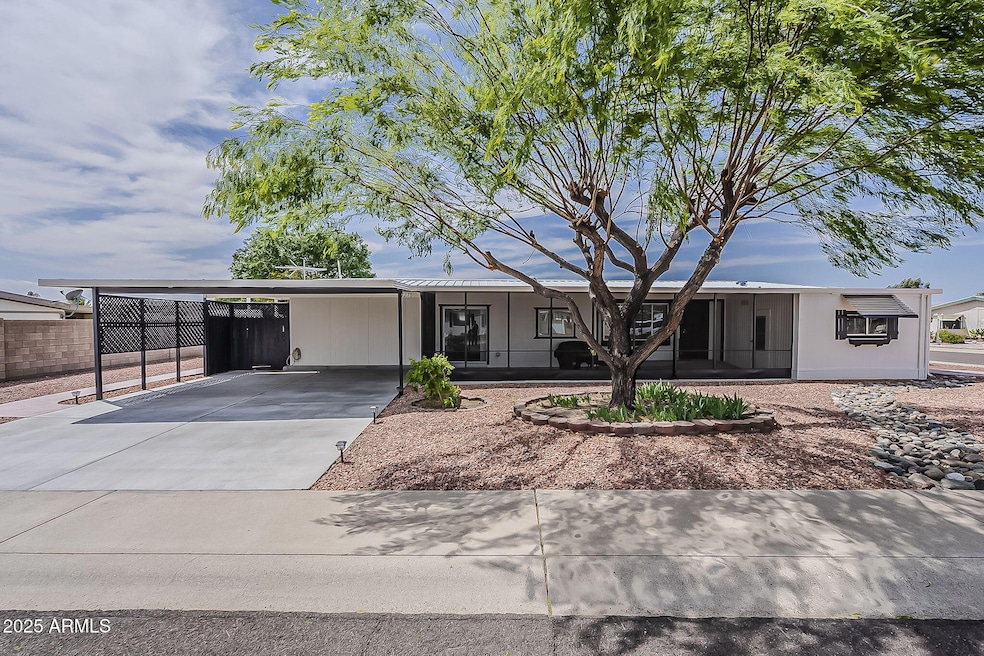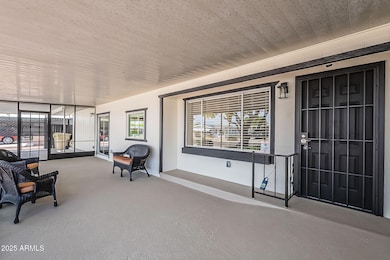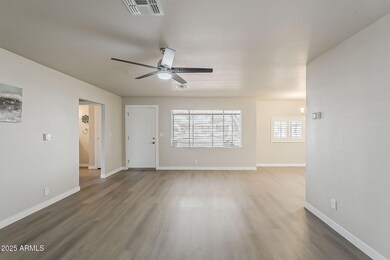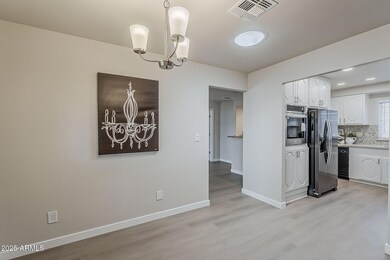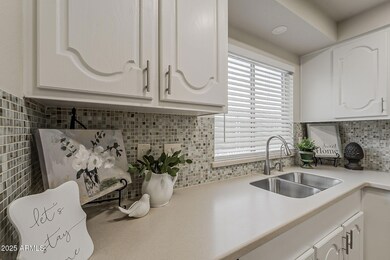
17273 N 66th Dr Glendale, AZ 85308
Arrowhead NeighborhoodHighlights
- RV Parking in Community
- Clubhouse
- Community Pool
- Greenbrier Elementary School Rated A-
- Corner Lot
- Skylights
About This Home
As of April 2025Beautifully renovated 2 bed/2 bath/den home*1512 sq ft living space! This is a 55+ community with very low HOA fees, includes free RV Parking & low taxes! ALL NEW designer chosen finishes including durable vinyl plank flooring, interior/exterior paint, refrigerator, oven, cooktop, lighting, vanities, fixtures, new ceiling fans ~you name it, it's been done by a licensed contractor.. Master suite has the most amazing closet and barn door leading to the bathroom. 1.5 year old Washer and dryer, 1.5 year old AC with new ductwork, 5 year old water heater with recirculator, plumbing pipes replaced 5 years ago, new drywall, no popcorn ceilings, R/O at kitchen sink. Double carport, NEW driveway, community ctr Near Arrowhead shopping and restaurants, Arrowhead hospital, minutes from the 1
Property Details
Home Type
- Mobile/Manufactured
Est. Annual Taxes
- $267
Year Built
- Built in 1972
Lot Details
- 6,131 Sq Ft Lot
- Desert faces the front of the property
- Block Wall Fence
- Chain Link Fence
- Corner Lot
- Front Yard Sprinklers
- Sprinklers on Timer
HOA Fees
- $35 Monthly HOA Fees
Parking
- 2 Carport Spaces
Home Design
- Wood Frame Construction
- Metal Roof
Interior Spaces
- 1,513 Sq Ft Home
- 1-Story Property
- Ceiling Fan
- Skylights
- Kitchen Updated in 2025
Flooring
- Floors Updated in 2025
- Vinyl Flooring
Bedrooms and Bathrooms
- 2 Bedrooms
- Bathroom Updated in 2025
- 2 Bathrooms
- Dual Vanity Sinks in Primary Bathroom
Accessible Home Design
- No Interior Steps
- Accessible Approach with Ramp
Outdoor Features
- Screened Patio
- Outdoor Storage
Schools
- Adult Elementary And Middle School
- Adult High School
Utilities
- Cooling System Updated in 2022
- Cooling Available
- Heating System Uses Natural Gas
- Wiring Updated in 2025
- High Speed Internet
- Cable TV Available
Listing and Financial Details
- Tax Lot 75
- Assessor Parcel Number 200-45-087
Community Details
Overview
- Association fees include ground maintenance, (see remarks)
- Casa Campana HOA, Phone Number (623) 694-0564
- Casa Campana Unit 1 Subdivision
- RV Parking in Community
Amenities
- Clubhouse
- Recreation Room
Recreation
- Community Pool
- Community Spa
Map
Home Values in the Area
Average Home Value in this Area
Property History
| Date | Event | Price | Change | Sq Ft Price |
|---|---|---|---|---|
| 04/23/2025 04/23/25 | Sold | $270,000 | -1.8% | $178 / Sq Ft |
| 04/03/2025 04/03/25 | For Sale | $275,000 | -- | $182 / Sq Ft |
Similar Homes in the area
Source: Arizona Regional Multiple Listing Service (ARMLS)
MLS Number: 6843792
- 17032 N 66th Ave
- 17463 N 66th Ave
- 17244 N 66th Ln
- 17469 N 66th Ave
- 17466 N 64th Ave
- 17016 N 66th Terrace
- 6352 W Campo Bello Dr
- 17790 N 66th Ln
- 6793 W Angela Dr
- 6820 W Angela Dr
- 18014 N 63rd Ln
- 6904 W Josac St
- 6331 W Fullam St
- 17451 N 61st Ave
- 6046 W Hartford Ct
- 6525 W Kings Ave
- 6319 W Villa Maria Dr
- 6811 W Aire Libre Ave
- 18468 N 63rd Dr
- 16496 N 68th Ave
