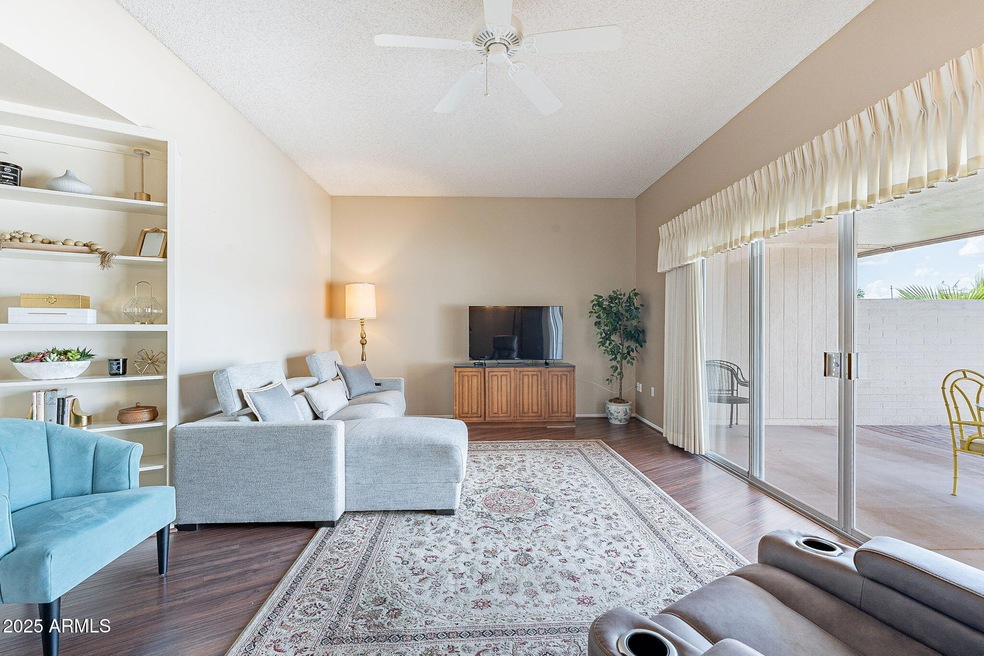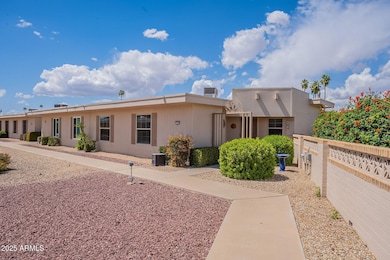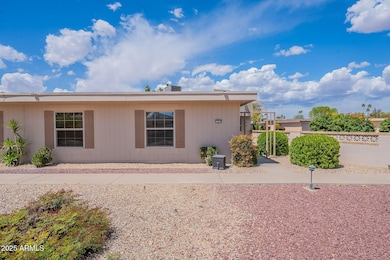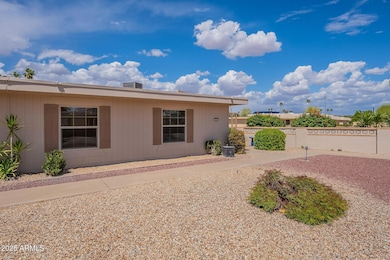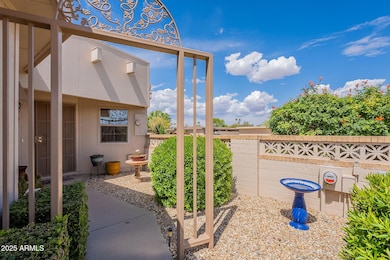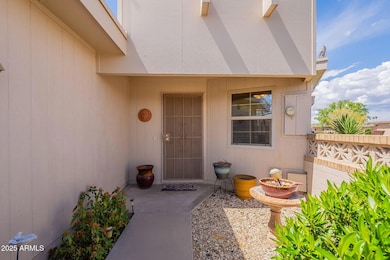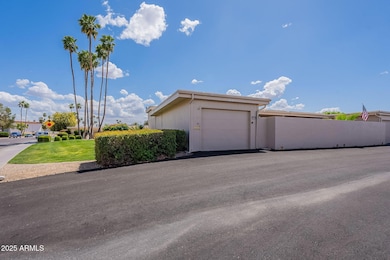
17278 N 105th Ave Sun City, AZ 85373
Estimated payment $1,581/month
Highlights
- Golf Course Community
- Clubhouse
- Private Yard
- Fitness Center
- Corner Lot
- Heated Community Pool
About This Home
Welcome to easy, active adult living in the popular Sun City West community! This inviting corner lot home offers 2 oversized bedrooms, each with large walk-in closets and 2 spacious baths, perfect for daily living and hosting all your family and friends. The bright and open living and dining area is ideal for entertaining, with large sliders that lead to a private, shaded patio—great for all your outdoor gatherings. The kitchen features an eat-in nook and ample cabinetry. All appliances included. There is a conveniently attached single-car garage with lots of cabinetry for additional storage. Enjoy resort-style amenities in this vibrant 55+ community—golf, fitness, pools, clubs & more.
Property Details
Home Type
- Multi-Family
Est. Annual Taxes
- $701
Year Built
- Built in 1974
Lot Details
- 2,630 Sq Ft Lot
- Desert faces the front of the property
- Corner Lot
- Private Yard
HOA Fees
- $189 Monthly HOA Fees
Parking
- 1 Car Garage
Home Design
- Patio Home
- Property Attached
- Wood Frame Construction
- Built-Up Roof
- Stucco
Interior Spaces
- 1,430 Sq Ft Home
- 1-Story Property
- Ceiling Fan
Kitchen
- Eat-In Kitchen
- Built-In Microwave
- Laminate Countertops
Flooring
- Carpet
- Laminate
Bedrooms and Bathrooms
- 2 Bedrooms
- 2 Bathrooms
Accessible Home Design
- Grab Bar In Bathroom
Schools
- Adult Elementary And Middle School
- Adult High School
Utilities
- Cooling Available
- Heating System Uses Natural Gas
- High Speed Internet
- Cable TV Available
Listing and Financial Details
- Tax Lot 107
- Assessor Parcel Number 230-04-158-A
Community Details
Overview
- Association fees include sewer, pest control, ground maintenance, front yard maint, trash, water, maintenance exterior
- Colby Management Association, Phone Number (623) 977-3860
- Built by Del Webb
- Sun City 39 Subdivision
Amenities
- Clubhouse
- Recreation Room
Recreation
- Golf Course Community
- Community Playground
- Fitness Center
- Heated Community Pool
- Community Spa
- Bike Trail
Map
Home Values in the Area
Average Home Value in this Area
Tax History
| Year | Tax Paid | Tax Assessment Tax Assessment Total Assessment is a certain percentage of the fair market value that is determined by local assessors to be the total taxable value of land and additions on the property. | Land | Improvement |
|---|---|---|---|---|
| 2025 | $701 | $9,287 | -- | -- |
| 2024 | $653 | $8,845 | -- | -- |
| 2023 | $653 | $18,350 | $3,670 | $14,680 |
| 2022 | $617 | $15,030 | $3,000 | $12,030 |
| 2021 | $637 | $13,800 | $2,760 | $11,040 |
| 2020 | $623 | $12,050 | $2,410 | $9,640 |
| 2019 | $610 | $10,250 | $2,050 | $8,200 |
| 2018 | $586 | $9,110 | $1,820 | $7,290 |
| 2017 | $564 | $7,720 | $1,540 | $6,180 |
| 2016 | $526 | $6,750 | $1,350 | $5,400 |
| 2015 | $503 | $6,170 | $1,230 | $4,940 |
Property History
| Date | Event | Price | Change | Sq Ft Price |
|---|---|---|---|---|
| 04/15/2025 04/15/25 | Price Changed | $239,000 | -11.2% | $167 / Sq Ft |
| 04/09/2025 04/09/25 | For Sale | $269,000 | +56.4% | $188 / Sq Ft |
| 07/23/2020 07/23/20 | Sold | $172,000 | -4.4% | $120 / Sq Ft |
| 06/01/2020 06/01/20 | For Sale | $180,000 | -- | $126 / Sq Ft |
Deed History
| Date | Type | Sale Price | Title Company |
|---|---|---|---|
| Special Warranty Deed | -- | None Listed On Document | |
| Special Warranty Deed | -- | None Listed On Document | |
| Interfamily Deed Transfer | -- | None Available | |
| Warranty Deed | $172,000 | Security Title Agency Inc | |
| Warranty Deed | $140,000 | Grand Canyon Title Agency In | |
| Warranty Deed | $75,000 | First American Title |
Mortgage History
| Date | Status | Loan Amount | Loan Type |
|---|---|---|---|
| Previous Owner | $137,600 | New Conventional | |
| Previous Owner | $52,609 | Unknown | |
| Previous Owner | $71,992 | New Conventional | |
| Previous Owner | $75,000 | New Conventional | |
| Previous Owner | $75,000 | New Conventional |
Similar Homes in the area
Source: Arizona Regional Multiple Listing Service (ARMLS)
MLS Number: 6848972
APN: 230-04-158A
- 10505 W Ocotillo Dr
- 10510 W Palmeras Dr
- 10540 W Palmeras Dr Unit 39
- 17426 N Boswell Blvd
- 17428 N Boswell Blvd
- 17448 N Boswell Blvd
- 17421 N Boswell Blvd
- 10563 W Palmeras Dr
- 17431 N Boswell Blvd Unit 41
- 17247 N 106th Ave
- 10554 W Granada Dr Unit 40
- 17627 N 104th Ave
- 10477 W Highwood Ln
- 10501 W Granada Dr
- 17634 N 102nd Dr
- 17265 N Del Webb Blvd Unit 39
- 10220 W Bell Rd
- 16842 N 103rd Dr
- 10334 W Highwood Ln
- 10533 W Wheatridge Dr
